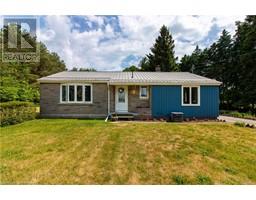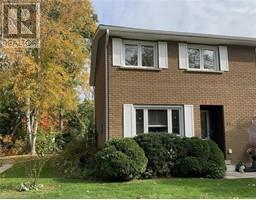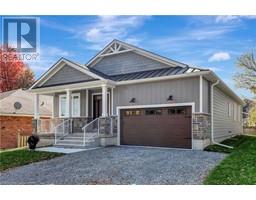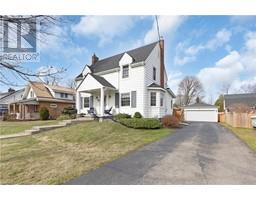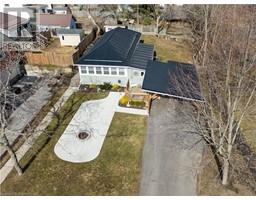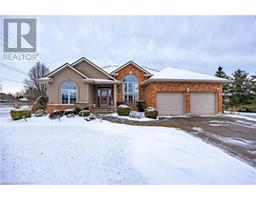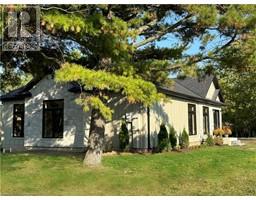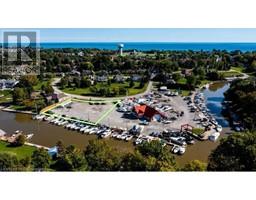24 RICHARDSON Street SW Unit# 21 Port Dover, Port Dover, Ontario, CA
Address: 24 RICHARDSON Street SW Unit# 21, Port Dover, Ontario
Summary Report Property
- MKT ID40720597
- Building TypeApartment
- Property TypeSingle Family
- StatusBuy
- Added9 hours ago
- Bedrooms3
- Bathrooms3
- Area1536 sq. ft.
- DirectionNo Data
- Added On01 May 2025
Property Overview
Welcome to this beautifully updated 3-bedroom, 2-bathroom condo, where modern upgrades meet comfort and style. The fully renovated basement features new drywall, framing, lighting, electrical work, and a completely updated washroom, offering versatile space for living or storage. The second-level washroom has been completely remodeled with new fixtures, and the entire home boasts brand-new flooring, including fresh carpeting on both staircases. The kitchen is a chef’s dream with a new sink, faucet, butcher block countertop, fan, and upgraded flooring. All new handles, fresh paint throughout, and updated electrical plugs and switches add a modern touch. With brand-new windows throughout, new baseboards, and a newly built backyard deck, this condo is move-in ready and perfect for entertaining. Every inch of this home has been meticulously renovated, ensuring both style and function in every room. (id:51532)
Tags
| Property Summary |
|---|
| Building |
|---|
| Land |
|---|
| Level | Rooms | Dimensions |
|---|---|---|
| Second level | 4pc Bathroom | 7'2'' x 6'6'' |
| Bedroom | 13'7'' x 7'0'' | |
| Bedroom | 9'7'' x 7'11'' | |
| Primary Bedroom | 10'9'' x 9'10'' | |
| Basement | 4pc Bathroom | Measurements not available |
| Lower level | Storage | 9'8'' x 3' |
| 2pc Bathroom | 6' x 3'1'' | |
| Utility room | 17'7'' x 1' | |
| Recreation room | 14'9'' x 13'10'' | |
| Main level | Kitchen | 9'0'' x 7'5'' |
| Dining room | 11'1'' x 8'3'' | |
| Living room | 14'9'' x 10'3'' |
| Features | |||||
|---|---|---|---|---|---|
| Southern exposure | Paved driveway | Water meter | |||
| Central air conditioning | |||||




























