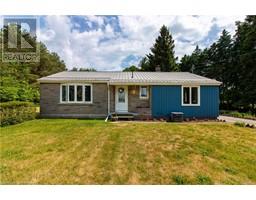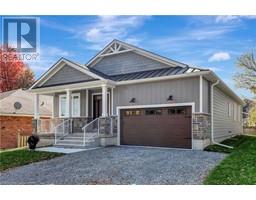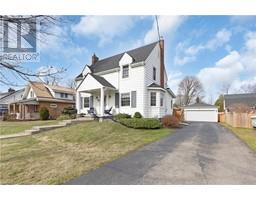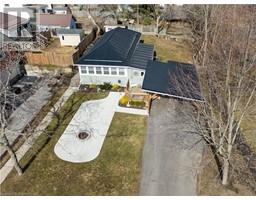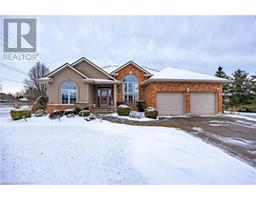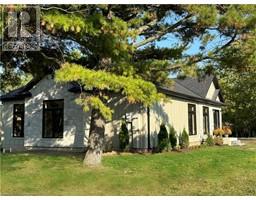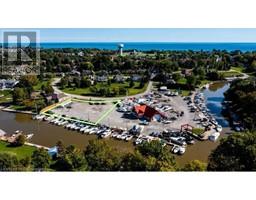44 RICHARDSON Drive Unit# 11 Port Dover, Port Dover, Ontario, CA
Address: 44 RICHARDSON Drive Unit# 11, Port Dover, Ontario
3 Beds2 Baths927 sqftStatus: Buy Views : 1018
Price
$349,000
Summary Report Property
- MKT ID40507116
- Building TypeRow / Townhouse
- Property TypeSingle Family
- StatusBuy
- Added4 weeks ago
- Bedrooms3
- Bathrooms2
- Area927 sq. ft.
- DirectionNo Data
- Added On30 Mar 2025
Property Overview
If Location Matters...Then You Need To See This Condo. End unit. Backing onto a Ravine. This 3 bedroom 2 bathroom home is part of a treed enclave with its very own play area that's perfect for a picnic with your kids or grandkids. Spacious Living room with a gas fireplace and triple wall unit. A patio door off of the dinette brings the outside in. The galley kitchen has been expanded with extra cabinets & counter as well as a double pantry. Over time the kitchen cabinets, bathroom and furnace have been renewed. Newer 20x11 deck. Now it's your turn, as the new owner to complete the updating and redecorate your way. Be sure to add this condo to your list of ones to see! (id:51532)
Tags
| Property Summary |
|---|
Property Type
Single Family
Building Type
Row / Townhouse
Storeys
2
Square Footage
927 sqft
Subdivision Name
Port Dover
Title
Condominium
Land Size
Unknown
Built in
1976
Parking Type
Visitor Parking
| Building |
|---|
Bedrooms
Above Grade
3
Bathrooms
Total
3
Partial
1
Interior Features
Appliances Included
Water meter
Basement Type
Full (Partially finished)
Building Features
Features
Southern exposure, Paved driveway
Foundation Type
Poured Concrete
Style
Attached
Architecture Style
2 Level
Square Footage
927 sqft
Rental Equipment
Water Heater
Heating & Cooling
Cooling
Central air conditioning
Heating Type
Forced air
Utilities
Utility Type
Cable(Available),Natural Gas(Available)
Utility Sewer
Municipal sewage system
Water
Municipal water
Exterior Features
Exterior Finish
Brick
Maintenance or Condo Information
Maintenance Fees
$328.68 Monthly
Maintenance Fees Include
Insurance, Landscaping, Parking
Parking
Parking Type
Visitor Parking
Total Parking Spaces
1
| Land |
|---|
Other Property Information
Zoning Description
R4
| Level | Rooms | Dimensions |
|---|---|---|
| Second level | 4pc Bathroom | Measurements not available |
| Bedroom | 9'8'' x 7'5'' | |
| Bedroom | 13'0'' x 7'2'' | |
| Bedroom | 10'9'' x 10'3'' | |
| Basement | 2pc Bathroom | Measurements not available |
| Main level | Kitchen | 9'6'' x 7'6'' |
| Dinette | 11'0'' x 8'4'' | |
| Living room | 15'0'' x 10'7'' |
| Features | |||||
|---|---|---|---|---|---|
| Southern exposure | Paved driveway | Visitor Parking | |||
| Water meter | Central air conditioning | ||||


























