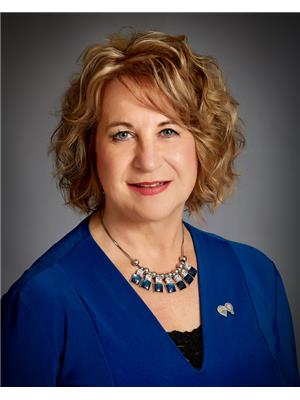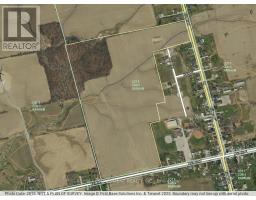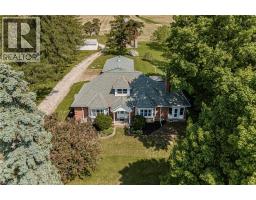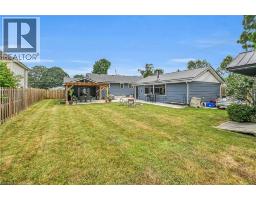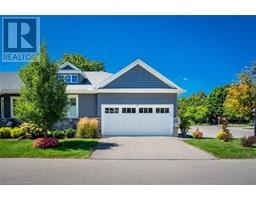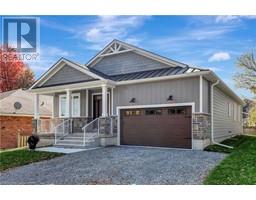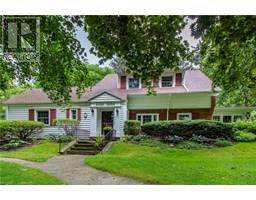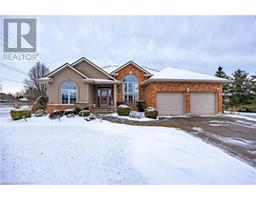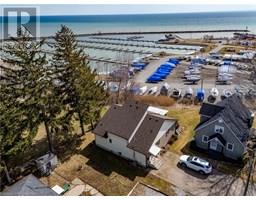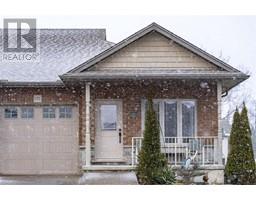36 SILVER LAKE Drive Port Dover, Port Dover, Ontario, CA
Address: 36 SILVER LAKE Drive, Port Dover, Ontario
Summary Report Property
- MKT ID40758518
- Building TypeHouse
- Property TypeSingle Family
- StatusBuy
- Added3 days ago
- Bedrooms3
- Bathrooms2
- Area1272 sq. ft.
- DirectionNo Data
- Added On14 Aug 2025
Property Overview
Welcome to 36 Silver Lake Drive - in the Heart of Beautiful Port Dover. Just moments from the Lynn River, sandy beaches, shops and golf course. This ideal home has been lovingly maintained and updated to retain its character while providing for easy convenient living. Curb appeal begins with the huge front lawn flanked by double private drive leading to double garage. The covered porch at front entry provides a delightful space to enjoy the sunsets while sipping on a favourite beverage or a nice place to chat and enjoy. Front hall leads to living room enhanced with gas fireplace, plaster designed ceiling and huge front window to let the sun stream in. Formal dining room for joyful family meals, with garden doors to a private deck. Family-sized kitchen has loads of cabinetry, large window and white appliances. Up a few stairs to 3 spacious bedrooms, each with large windows, and full 4 pc bath. Lower level is an amazing space for family gatherings, play area or relaxation. Once again the large windows, and gas fireplace create a cosy mood. Home office and full bath complete this level. Basement has lots of space for utilities, laundry, den/office, exercise gym, cold cellar and HUGE crawl space with 2 accesses for all of your seasonals. Double garage features man-door to side patio- an oasis of lush greenery and mature trees. Expansive back and side yards provide for family sports activities, enjoying an evening fire in firepit and a privacy from neighbours. You won't want to miss this home - everything you need and want in a prime location! (id:51532)
Tags
| Property Summary |
|---|
| Building |
|---|
| Land |
|---|
| Level | Rooms | Dimensions |
|---|---|---|
| Second level | 4pc Bathroom | 11' x 7'7'' |
| Bedroom | 10'1'' x 9'1'' | |
| Bedroom | 13'5'' x 9'11'' | |
| Primary Bedroom | 14'0'' x 11'0'' | |
| Basement | Cold room | Measurements not available |
| Laundry room | 11'1'' x 10'10'' | |
| Den | 10'4'' x 9'3'' | |
| Family room | 16'0'' x 8'8'' | |
| Lower level | Family room | 24'2'' x 13'0'' |
| 3pc Bathroom | 7'9'' x 7'2'' | |
| Office | 9'6'' x 7'9'' | |
| Main level | Kitchen | 17'1'' x 11'8'' |
| Dining room | 13'5'' x 10'4'' | |
| Living room | 16'4'' x 13'7'' |
| Features | |||||
|---|---|---|---|---|---|
| Sump Pump | Attached Garage | Water meter | |||
| Central air conditioning | |||||














































