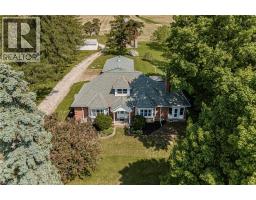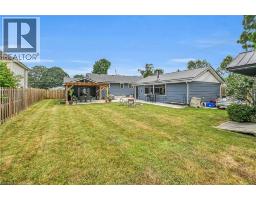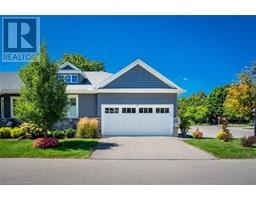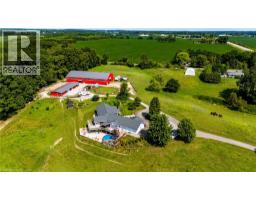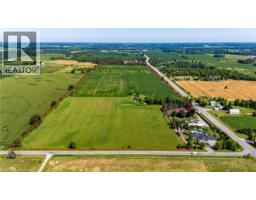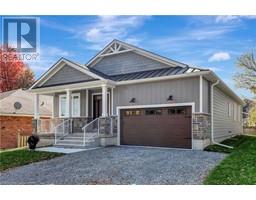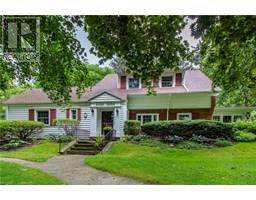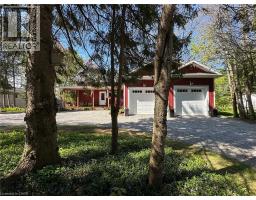38 HARBOUR Street Unit# PH412 Port Dover, Port Dover, Ontario, CA
Address: 38 HARBOUR Street Unit# PH412, Port Dover, Ontario
3 Beds2 Baths1248 sqftStatus: Buy Views : 552
Price
$694,000
Summary Report Property
- MKT ID40717149
- Building TypeApartment
- Property TypeSingle Family
- StatusBuy
- Added2 weeks ago
- Bedrooms3
- Bathrooms2
- Area1248 sq. ft.
- DirectionNo Data
- Added On08 Aug 2025
Property Overview
The Lakeside lifestyle awaits you. This 1248 sq 2+ 1 bedroom upscale condo in Dover Wharf features an open concept living room with floor to ceiling windows overlooking the charming Town of Port Dover. Steps to the beach, lighthouse theatre and a plethora of Cafe's including Funky and fine dining all within walking distance. Walk the sandy beach at Sunset and then warm up by the fireplace on your expansive patio overlooking Port Dover. A definite MUST SEE! (id:51532)
Tags
| Property Summary |
|---|
Property Type
Single Family
Building Type
Apartment
Storeys
1
Square Footage
1248 sqft
Subdivision Name
Port Dover
Title
Condominium
Land Size
under 1/2 acre
Built in
2020
Parking Type
Underground,Covered
| Building |
|---|
Bedrooms
Above Grade
2
Below Grade
1
Bathrooms
Total
3
Interior Features
Appliances Included
Garage door opener
Basement Type
None
Building Features
Features
Conservation/green belt, Balcony, Shared Driveway
Foundation Type
Poured Concrete
Style
Attached
Construction Material
Concrete block, Concrete Walls
Square Footage
1248 sqft
Rental Equipment
None
Heating & Cooling
Cooling
Central air conditioning
Heating Type
Forced air
Utilities
Utility Sewer
Municipal sewage system
Water
Municipal water
Exterior Features
Exterior Finish
Brick, Concrete, Stucco
Maintenance or Condo Information
Maintenance Fees
$758.08 Monthly
Maintenance Fees Include
Insurance, Heat, Landscaping, Water
Parking
Parking Type
Underground,Covered
Total Parking Spaces
1
| Land |
|---|
Other Property Information
Zoning Description
CMT
| Level | Rooms | Dimensions |
|---|---|---|
| Main level | Laundry room | 7'7'' x 5'4'' |
| 3pc Bathroom | 6'6'' x 8'11'' | |
| 4pc Bathroom | 10'5'' x 7'7'' | |
| Den | 10'5'' x 7'6'' | |
| Bedroom | 11'1'' x 10'2'' | |
| Primary Bedroom | 11'11'' x 10'2'' | |
| Living room/Dining room | 20'8'' x 17'0'' | |
| Kitchen | 18'2'' x 17'0'' |
| Features | |||||
|---|---|---|---|---|---|
| Conservation/green belt | Balcony | Shared Driveway | |||
| Underground | Covered | Garage door opener | |||
| Central air conditioning | |||||


















































