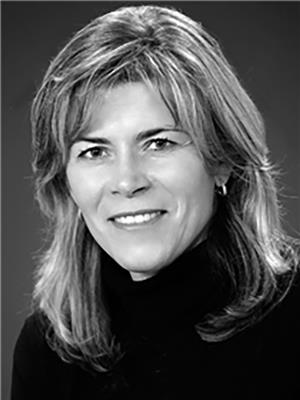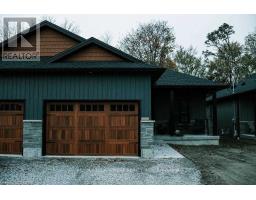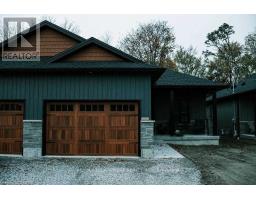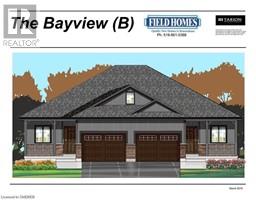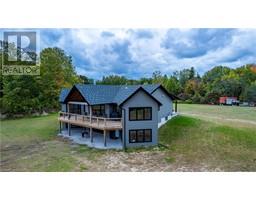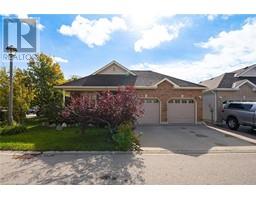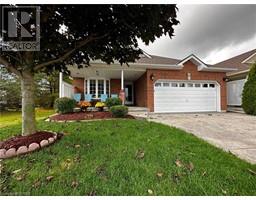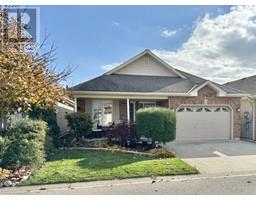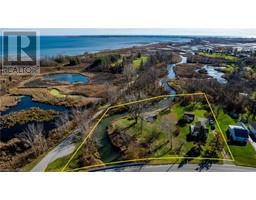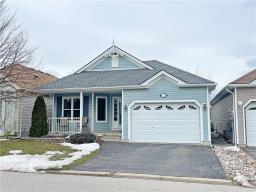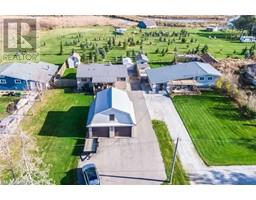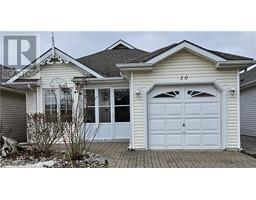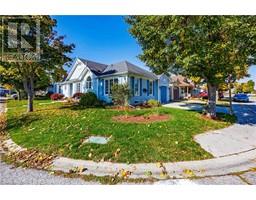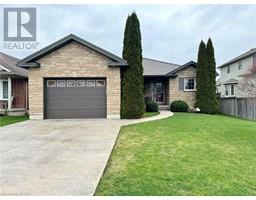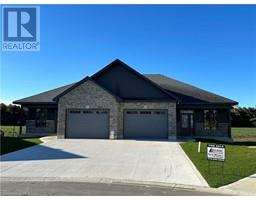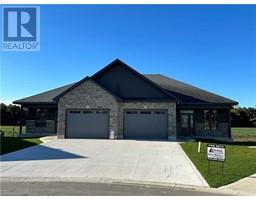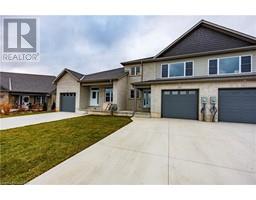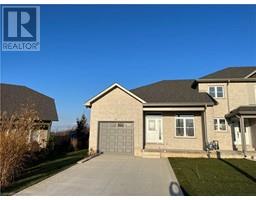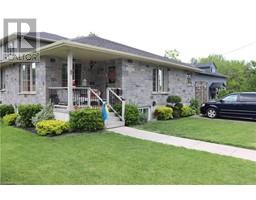1079 BAY Street Unit# LOT B Port Rowan, Port Rowan, Ontario, CA
Address: 1079 BAY Street Unit# LOT B, Port Rowan, Ontario
Summary Report Property
- MKT ID40334442
- Building TypeHouse
- Property TypeSingle Family
- StatusBuy
- Added10 weeks ago
- Bedrooms2
- Bathrooms2
- Area1190 sq. ft.
- DirectionNo Data
- Added On14 Feb 2024
Property Overview
WELCOME TO PORT ROWAN AND A SPECTACULAR NEW SEMI DETACHED BUNGALOW TO BE BUILT BY FIELD HOMES OF BRANTFORD. FIELD HOMES OFFERS THE BEST IN WORKMANSHIP AND MATERIALS, WITH A REPUTATION FOR QUALITY BUILDING AND MODERN DESIGN CONCEPTS. THIS OPEN CONCEPT DESIGN PLAN FEATURES AN OPEN CONCEPT KITCHEN AND DINNING ROOM AND GREAT ROOM. THE OPEN CONCEPT KITCHEN WITH ISLAND IS ATTACHED TO THE DINNING ROOM AND GREAT ROOM AND LEADS TO A COVERED DECK WITH STAIRS TO A BACK YARD. TWO BEDROOMS WITH A MASTER WITH EN-SUITE AND 4 PIECE BATHROOM AND A WALK IN CLOSET. THE OPEN STAIRWAY TO THE BASEMENT ALLOWS THE OPTION OF CUSUTOMIZING ADDITIONAL LIVING SPACE WITH EXISTING ROUGHED IN BATHROOM...NEGOTIATION WITH THE BUILDER AT TIME OF PUCHASE IS AN OPTION.AN ADDITIONAL FINISHED BASEMENT COULD INCLUDE TWO ADDITIONAL BEDROOMS WITH A THREEE PIECE BATHROOM AND RECREATION ROOM AND BAR. THE COVERED PORCH AT THE FRONT OF THE HOME AND THREE CAR PARKING MAKE IT YOUR PERFECT HOME CHOICE! (id:51532)
Tags
| Property Summary |
|---|
| Building |
|---|
| Land |
|---|
| Level | Rooms | Dimensions |
|---|---|---|
| Basement | Bonus Room | '' x '' |
| Main level | 3pc Bathroom | 5'0'' x 8'0'' |
| 4pc Bathroom | 5'0'' x 8'0'' | |
| Laundry room | 5'0'' x 8'0'' | |
| Kitchen | 9'4'' x 9'0'' | |
| Primary Bedroom | 13'9'' x 12'0'' | |
| Bedroom | 10'2'' x 11'0'' | |
| Dining room | 14'2'' x 11'0'' | |
| Great room | 14'2'' x 11'0'' |
| Features | |||||
|---|---|---|---|---|---|
| Paved driveway | Sump Pump | Automatic Garage Door Opener | |||
| Attached Garage | Central air conditioning | ||||



















































