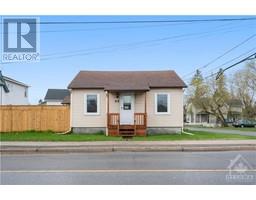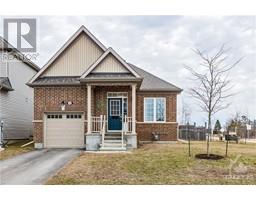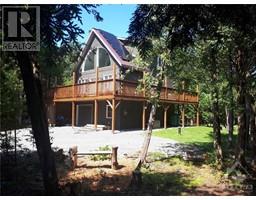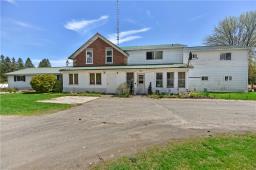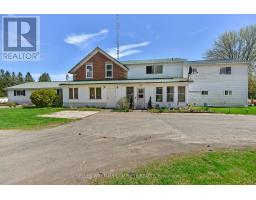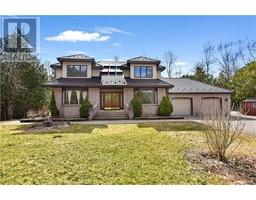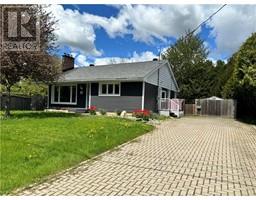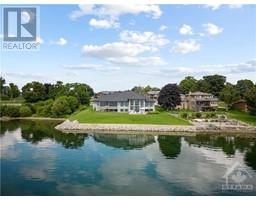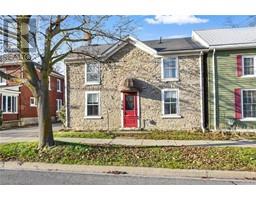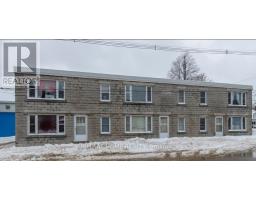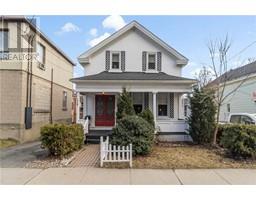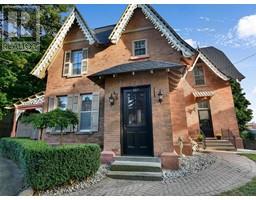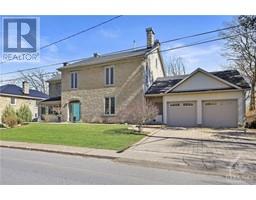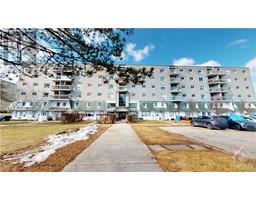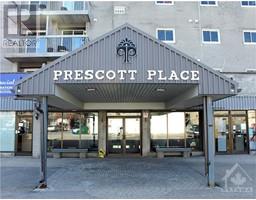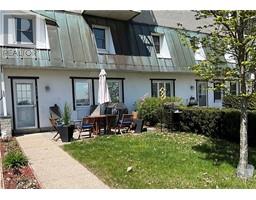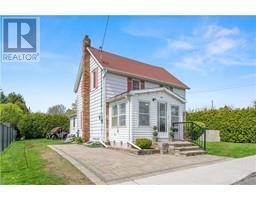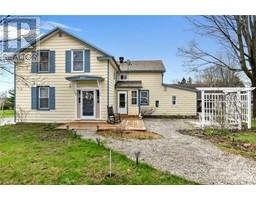250 PARK STREET E Prescott, Prescott, Ontario, CA
Address: 250 PARK STREET E, Prescott, Ontario
Summary Report Property
- MKT ID1373696
- Building TypeHouse
- Property TypeSingle Family
- StatusBuy
- Added14 weeks ago
- Bedrooms3
- Bathrooms2
- Area0 sq. ft.
- DirectionNo Data
- Added On30 Jan 2024
Property Overview
This charming storey-and-a-half home, located in Prescott, boasts a cozy yet spacious ambiance, making it an ideal choice for first-time homebuyers or a growing family. The addition of a furnace in 2022 ensures comfort during colder months, complemented by the 2020 installation of central air.The exterior showcases recent improvements with a new eavestrough in 2022, enhancing both functionality and curb appeal. A replaced front window in 2021 not only adds aesthetic value but also contributes to energy efficiency. The care put into these upgrades reflects a commitment to maintaining and enhancing the property. Situated on a lovely large lot, this residence offers a private and peaceful outdoor space, perfect for relaxation or family gatherings. The proximity to various amenities provides convenience, making daily tasks and errands easily accessible. Additionally, the prime location facilitates efficient commuting, a valuable asset for those with work commitments. (id:51532)
Tags
| Property Summary |
|---|
| Building |
|---|
| Land |
|---|
| Level | Rooms | Dimensions |
|---|---|---|
| Second level | Primary Bedroom | 15'6" x 12'3" |
| Other | 3'1" x 3'1" | |
| Bedroom | 9'7" x 8'9" | |
| 4pc Bathroom | 12'7" x 7'10" | |
| Main level | Kitchen | 13'6" x 12'2" |
| Dining room | 12'7" x 11'11" | |
| Living room | 12'3" x 12'1" | |
| 3pc Bathroom | 12'7" x 6'8" | |
| Bedroom | 15'5" x 12'2" |
| Features | |||||
|---|---|---|---|---|---|
| Detached Garage | Refrigerator | Dishwasher | |||
| Dryer | Microwave Range Hood Combo | Stove | |||
| Washer | Central air conditioning | ||||
































