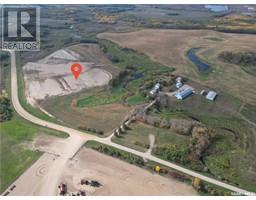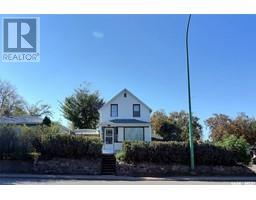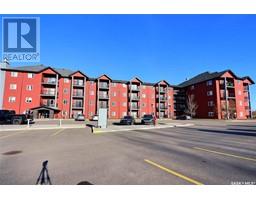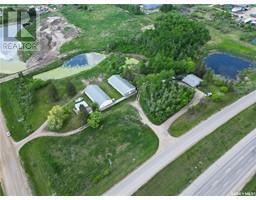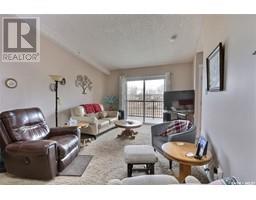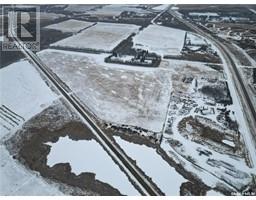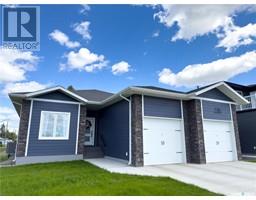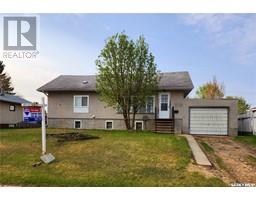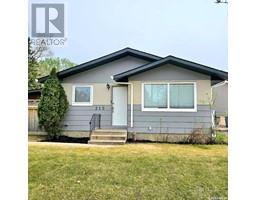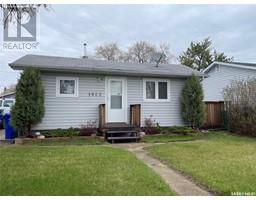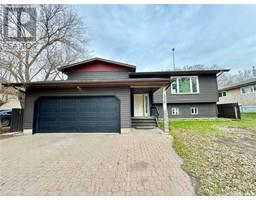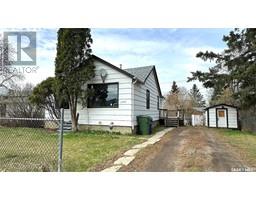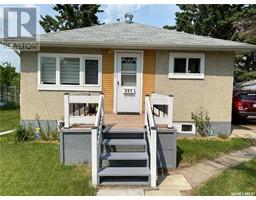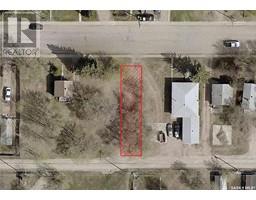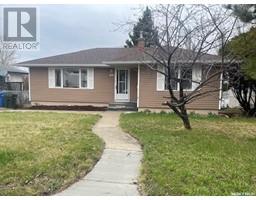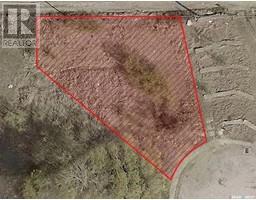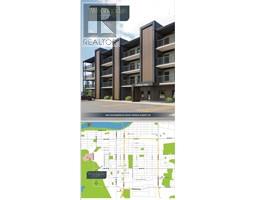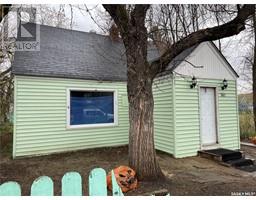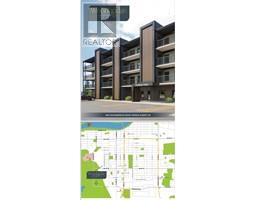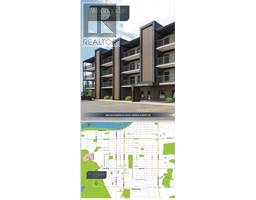102 2405 1st AVENUE W West Hill PA, Prince Albert, Saskatchewan, CA
Address: 102 2405 1st AVENUE W, Prince Albert, Saskatchewan
Summary Report Property
- MKT IDSK956561
- Building TypeApartment
- Property TypeSingle Family
- StatusBuy
- Added19 weeks ago
- Bedrooms2
- Bathrooms2
- Area1281 sq. ft.
- DirectionNo Data
- Added On26 Jan 2024
Property Overview
This inviting ground floor corner unit offers 2 bedrooms, 2 bathrooms, and abundant natural light from its east and south-facing views including a fantastic view of Kinsmen Park. The spacious kitchen boasts upgraded vinyl tile flooring, oak cabinetry, and includes all appliances. The generous dining area showcases oak hardwood flooring and a window facing east, flooding the space with sunlight. The expansive living room features an additional east-facing window and sliding doors to a covered, maintenance-free deck with southern exposure. The primary bedroom impresses with ample space, 2 closets, and a luxurious 3-piece ensuite including a soaker tub. Completing the layout are a second bedroom, a main 4-piece bathroom, and a sizable storage/laundry room. Additional highlights include underground parking, a storage locker and a wall-mounted air conditioning. Immediate possession is available for your convenience. Don't miss out on the opportunity to make this condo your new home! (id:51532)
Tags
| Property Summary |
|---|
| Building |
|---|
| Level | Rooms | Dimensions |
|---|---|---|
| Main level | Foyer | 8' 10 x 3' 9 |
| 4pc Bathroom | 9' 7 x 7' 2 | |
| Laundry room | 14' 0 x 7' 9 | |
| Bedroom | 10' 11 x 9' 10 | |
| Primary Bedroom | 11' 11 x 10' 9 | |
| Storage | 8' 10 x 6' 6 | |
| 3pc Ensuite bath | 7' 10 x 4' 11 | |
| Kitchen | 12' 6 x 9' 8 | |
| Dining room | 11' 0 x 10' 8 | |
| Living room | 20' 6 x 14' 2 |
| Features | |||||
|---|---|---|---|---|---|
| Treed | Irregular lot size | Lane | |||
| Elevator | Wheelchair access | Balcony | |||
| Underground | Other | Parking Space(s)(1) | |||
| Refrigerator | Satellite Dish | Dishwasher | |||
| Alarm System | Freezer | Garburator | |||
| Window Coverings | Garage door opener remote(s) | Stove | |||
| Wall unit | |||||



















