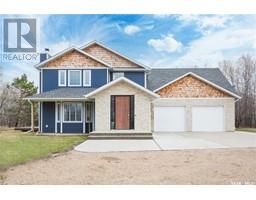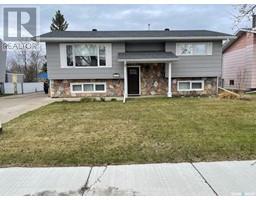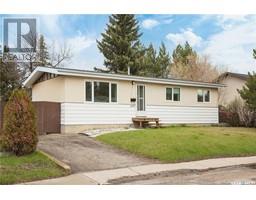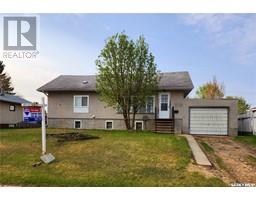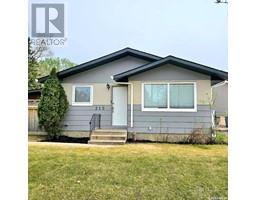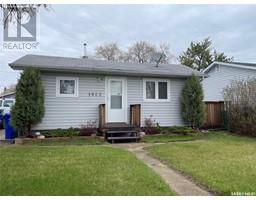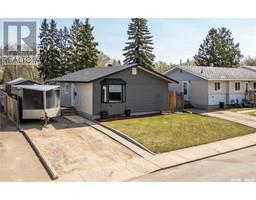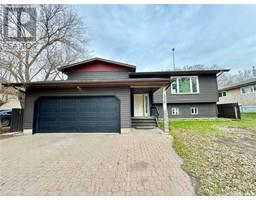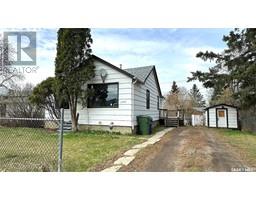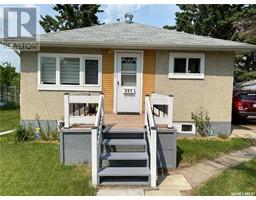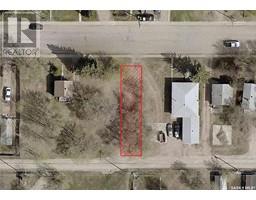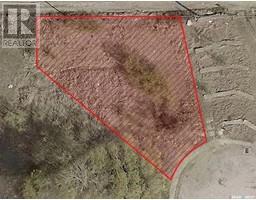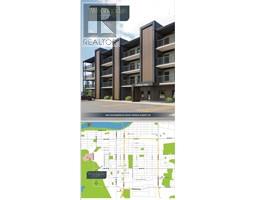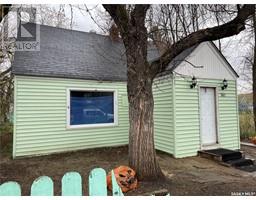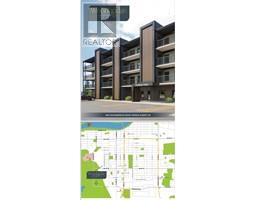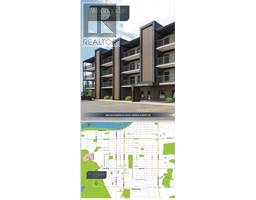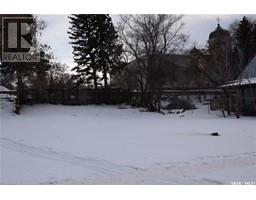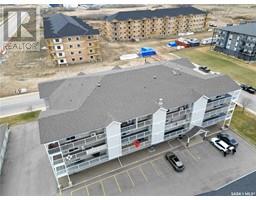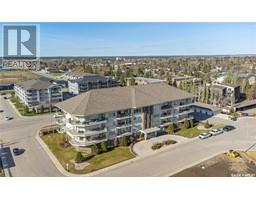830 20th STREET W West Hill PA, Prince Albert, Saskatchewan, CA
Address: 830 20th STREET W, Prince Albert, Saskatchewan
Summary Report Property
- MKT IDSK961844
- Building TypeHouse
- Property TypeSingle Family
- StatusBuy
- Added3 weeks ago
- Bedrooms4
- Bathrooms2
- Area1044 sq. ft.
- DirectionNo Data
- Added On07 May 2024
Property Overview
Don’t miss this well-maintained West Hill bungalow. Features include spacious L-shaped South facing living room dining room with original hardwood floors and garden doors to North facing deck overlooking the fenced backyard. 2 bedrooms up allows for extra-large primary bedroom, upgraded kitchen features newer numerous oak cabinets and pantry with ceramic tile flooring. 4-piece bath on the main with ceramic tile flooring. A fully developed basement features a family room, 2 additional bedrooms, upgraded 2-piece bath and spacious laundry/storage room. Storage shed in the maturely landscaped backyard. Maintenance free exterior featuring vinyl siding and newer triple pane vinyl windows. Literally minutes away from Victoria Hospital, Alfed Jenkins Field House and Recreation Area, St. Anne’s and Arthur Peachy Elementary Schools. (id:51532)
Tags
| Property Summary |
|---|
| Building |
|---|
| Land |
|---|
| Level | Rooms | Dimensions |
|---|---|---|
| Basement | Bedroom | 12 ft ,3 in x 12 ft |
| Bedroom | 9 ft ,4 in x 7 ft ,2 in | |
| Other | 18 ft ,6 in x 11 ft ,5 in | |
| Laundry room | 18 ft ,1 in x 9 ft ,8 in | |
| 2pc Bathroom | 5 ft ,9 in x 5 ft | |
| Utility room | Measurements not available | |
| Main level | Living room | 18 ft ,11 in x 12 ft ,1 in |
| Kitchen | 11 ft ,2 in x 10 ft ,6 in | |
| Dining room | 10 ft ,11 in x 9 ft ,8 in | |
| Primary Bedroom | 13 ft ,2 in x 10 ft ,10 in | |
| 4pc Bathroom | 6 ft ,7 in x 6 ft ,1 in | |
| Bedroom | 10 ft ,7 in x 10 ft ,2 in |
| Features | |||||
|---|---|---|---|---|---|
| Treed | Rectangular | Wheelchair access | |||
| None | Parking Space(s)(2) | Washer | |||
| Refrigerator | Dishwasher | Dryer | |||
| Window Coverings | Storage Shed | Stove | |||
























