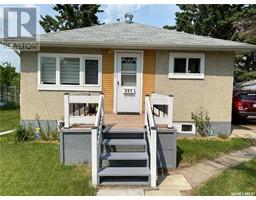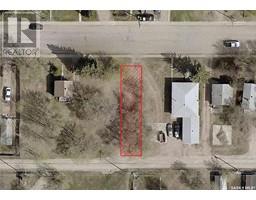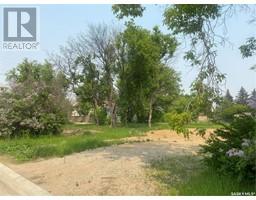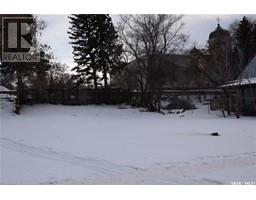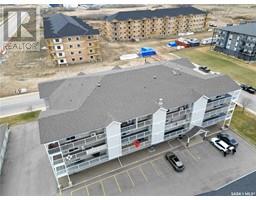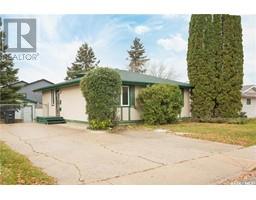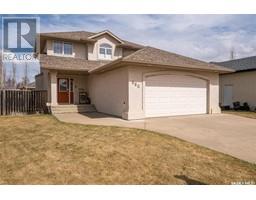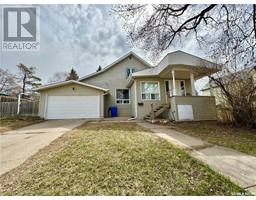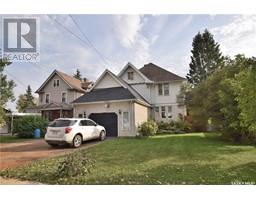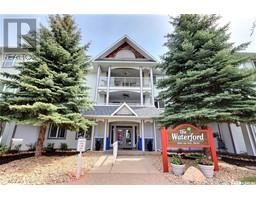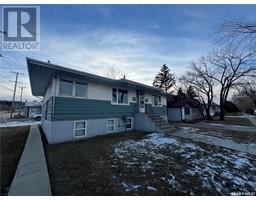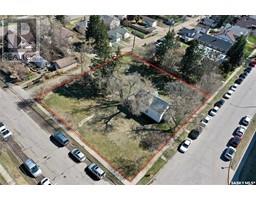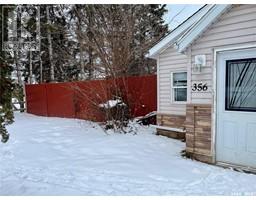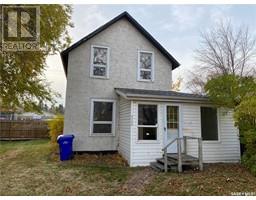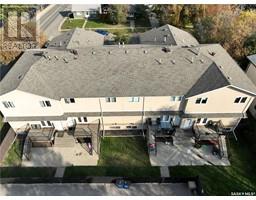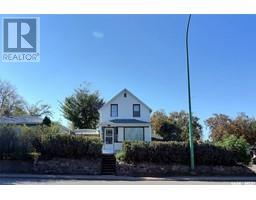1977 14th STREET W West Flat, Prince Albert, Saskatchewan, CA
Address: 1977 14th STREET W, Prince Albert, Saskatchewan
Summary Report Property
- MKT IDSK957068
- Building TypeHouse
- Property TypeSingle Family
- StatusBuy
- Added13 weeks ago
- Bedrooms4
- Bathrooms2
- Area1026 sq. ft.
- DirectionNo Data
- Added On01 Feb 2024
Property Overview
Well cared for, move in ready home in a quiet neighborhood. This 1026 sq.ft. home offers a large eat in kitchen that opens to a sizeable living room with big picture windows, that allow for tons of natural light. The remainder of the main floor in comprised of 2 bedrooms, an accessible 3 piece bath with walk in shower and convenient main floor laundry. The basement offers 2 bedrooms, a 2 piece bath ,plenty of storage space and a workshop area. Notable upgrades include all windows on the main floor aside from in the living room, fresh paint throughout most of the main floor, shingles in the last 5 years and 100amp panel. Other features include a single attached garage, fully fenced yard with drive in access off the back alley, which allows for ample parking and RV/boat storage, large back deck and garden areas. (id:51532)
Tags
| Property Summary |
|---|
| Building |
|---|
| Land |
|---|
| Level | Rooms | Dimensions |
|---|---|---|
| Basement | Bedroom | 10 ft ,1 in x Measurements not available |
| Family room | 17 ft ,1 in x Measurements not available | |
| Bedroom | 7 ft ,6 in x Measurements not available | |
| 2pc Bathroom | 4 ft ,6 in x 4 ft ,6 in | |
| Workshop | 8 ft ,7 in x 7 ft ,6 in | |
| Storage | 15 ft ,11 in x 7 ft ,4 in | |
| Main level | Kitchen | Measurements not available |
| Living room | Measurements not available | |
| Laundry room | Measurements not available | |
| Bedroom | Measurements not available x 13 ft ,2 in | |
| Primary Bedroom | Measurements not available | |
| 3pc Bathroom | 8 ft ,3 in x 6 ft ,8 in |
| Features | |||||
|---|---|---|---|---|---|
| Treed | Lane | Rectangular | |||
| Attached Garage | Gravel | Parking Space(s)(4) | |||
| Washer | Refrigerator | Dryer | |||
| Freezer | Window Coverings | Stove | |||
| Central air conditioning | |||||





















