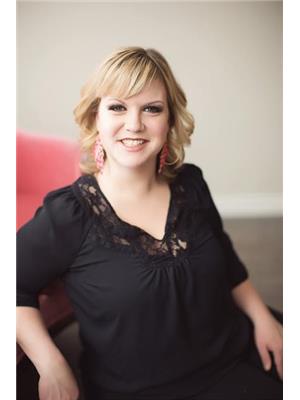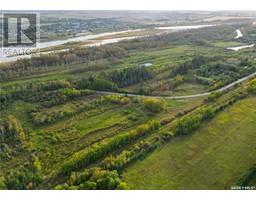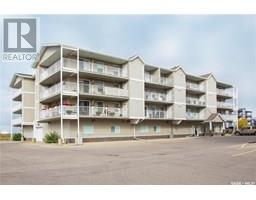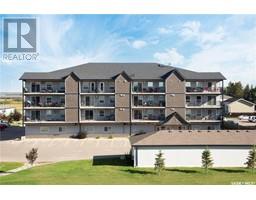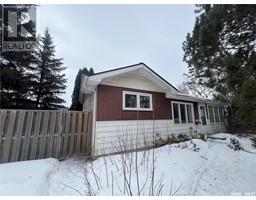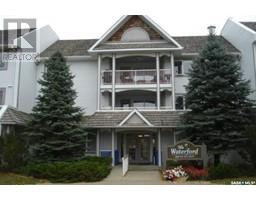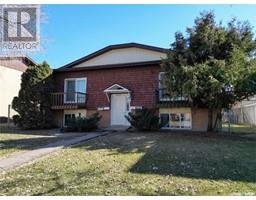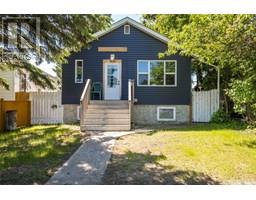103 1602 1st STREET E River View PA, Prince Albert, Saskatchewan, CA
Address: 103 1602 1st STREET E, Prince Albert, Saskatchewan
Summary Report Property
- MKT IDSK978136
- Building TypeApartment
- Property TypeSingle Family
- StatusBuy
- Added10 hours ago
- Bedrooms2
- Bathrooms2
- Area1705 sq. ft.
- DirectionNo Data
- Added On15 Jul 2025
Property Overview
Discover this stunning 1,705 square foot, 2-bedroom, 2-bathroom executive-style condo with breathtaking views of the North Saskatchewan River. The condo features a sprawling open floor plan, a large custom kitchen with soft-close cabinetry and stainless appliances, a formal dining area, and a massive living room with built-in shelving and a natural gas fireplace. You'll appreciate the in-unit storage, large laundry room, 1 surface, 1 underground parking stall, and an extra parkade storage room. Enjoy the panoramic waterfront views from the spacious deck. Recent upgrades since 2021 include new fixtures, custom molding, functional shelving in the laundry and storage areas, a barn door in the master bedroom, and fresh white paint throughout. Appliances included. (id:51532)
Tags
| Property Summary |
|---|
| Building |
|---|
| Level | Rooms | Dimensions |
|---|---|---|
| Main level | Foyer | 11 ft ,5 in x 6 ft ,10 in |
| Kitchen | 11 ft x 14 ft | |
| Living room | 21 ft x 22 ft | |
| Primary Bedroom | 12 ft x 16 ft | |
| Bedroom | 11 ft x 12 ft | |
| Dining room | 16 ft x 12 ft | |
| Storage | 8 ft x 13 ft | |
| Laundry room | 7 ft x 6 ft | |
| 4pc Bathroom | 5 ft ,5 in x 8 ft | |
| 4pc Bathroom | 8 ft x 11 ft |
| Features | |||||
|---|---|---|---|---|---|
| Elevator | Balcony | Underground(1) | |||
| Surfaced(1) | Other | Heated Garage | |||
| Parking Space(s)(2) | Washer | Refrigerator | |||
| Dishwasher | Dryer | Humidifier | |||
| Garage door opener remote(s) | Stove | Central air conditioning | |||
| Exercise Centre | |||||


















































