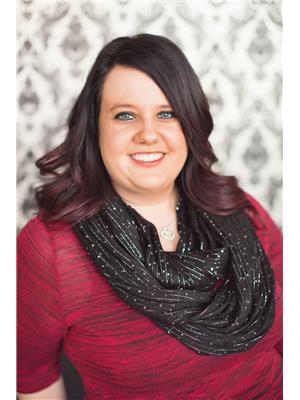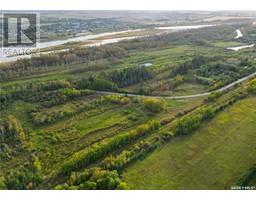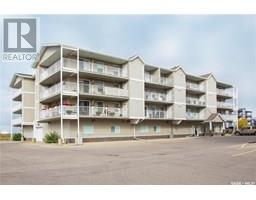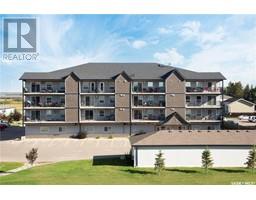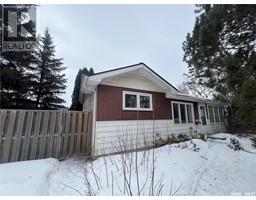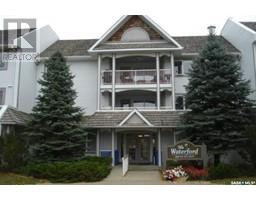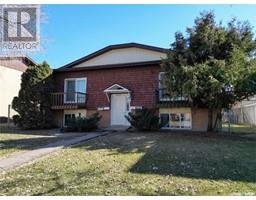546 7th STREET E Midtown, Prince Albert, Saskatchewan, CA
Address: 546 7th STREET E, Prince Albert, Saskatchewan
1 Beds2 Baths683 sqftStatus: Buy Views : 421
Price
$97,900
Summary Report Property
- MKT IDSK981541
- Building TypeHouse
- Property TypeSingle Family
- StatusBuy
- Added49 weeks ago
- Bedrooms1
- Bathrooms2
- Area683 sq. ft.
- DirectionNo Data
- Added On24 Aug 2024
Property Overview
Charming 1 ½ storey Midtown home with 683 square feet of living space. Situated on a spacious 66.14’ x 121.98’ fenced lot. The main floor provides a bright dining room, living room, kitchen and 3 piece bathroom. The upper level has a private bedroom with pine walls and a 3 piece ensuite. Rich in character, the property features rustic wood floors and trim work as well as a stunning stained glass window. The nicely treed back yard boasts a 3 season sunroom providing a lovely space for relaxation and enjoyment. New shingles 2023. New kitchen window 2023. New dryer 2024. Don’t miss out on this excellent starter home at an affordable price! (id:51532)
Tags
| Property Summary |
|---|
Property Type
Single Family
Building Type
House
Storeys
1.5
Square Footage
683 sqft
Title
Freehold
Neighbourhood Name
Midtown
Land Size
0.18 ac
Built in
1939
Parking Type
None,Parking Space(s)(2)
| Building |
|---|
Bathrooms
Total
1
Interior Features
Appliances Included
Washer, Refrigerator, Dryer, Window Coverings, Hood Fan, Storage Shed, Stove
Basement Type
Partial (Unfinished)
Building Features
Features
Treed, Lane, Rectangular
Square Footage
683 sqft
Heating & Cooling
Heating Type
Forced air
Parking
Parking Type
None,Parking Space(s)(2)
| Land |
|---|
Lot Features
Fencing
Fence
| Level | Rooms | Dimensions |
|---|---|---|
| Second level | Bedroom | 11 ft ,6 in x 7 ft ,6 in |
| 3pc Bathroom | 5 ft ,6 in x 5 ft ,2 in | |
| Main level | Dining room | 11 ft ,2 in x 12 ft ,2 in |
| Living room | 11 ft ,2 in x 13 ft ,2 in | |
| Kitchen | 15 ft ,4 in x 10 ft ,5 in | |
| 3pc Bathroom | 3 ft ,7 in x 7 ft ,7 in |
| Features | |||||
|---|---|---|---|---|---|
| Treed | Lane | Rectangular | |||
| None | Parking Space(s)(2) | Washer | |||
| Refrigerator | Dryer | Window Coverings | |||
| Hood Fan | Storage Shed | Stove | |||



































