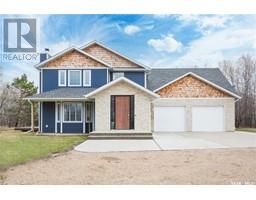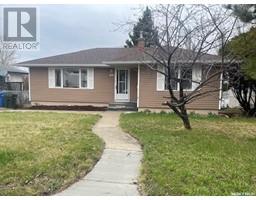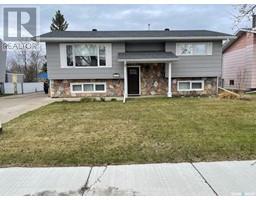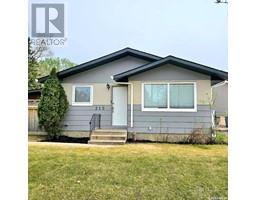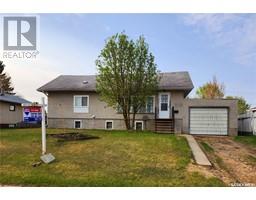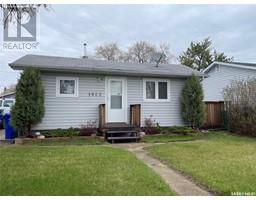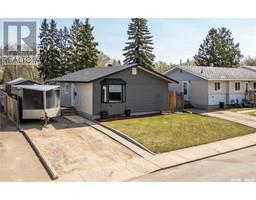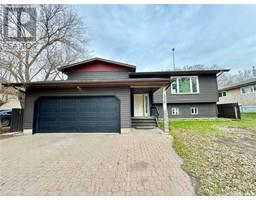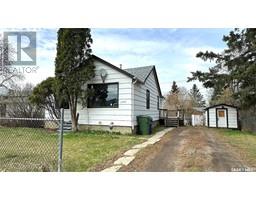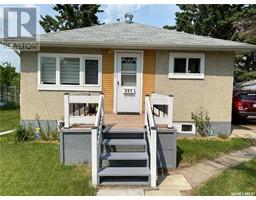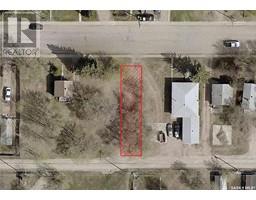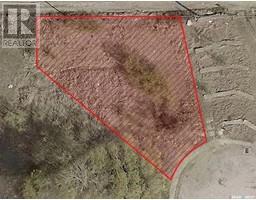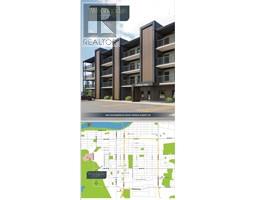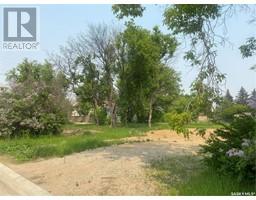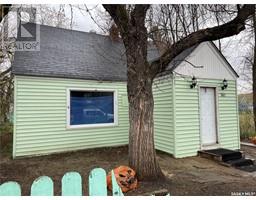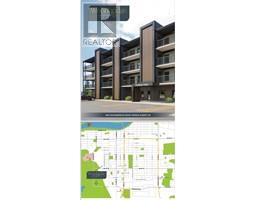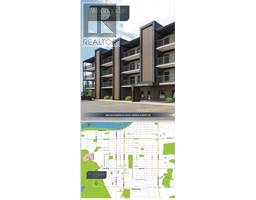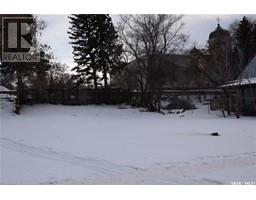1100 Knox PLACE Crescent Heights, Prince Albert, Saskatchewan, CA
Address: 1100 Knox PLACE, Prince Albert, Saskatchewan
Summary Report Property
- MKT IDSK968599
- Building TypeHouse
- Property TypeSingle Family
- StatusBuy
- Added1 weeks ago
- Bedrooms3
- Bathrooms2
- Area1056 sq. ft.
- DirectionNo Data
- Added On08 May 2024
Property Overview
Super maintained and upgraded Crescent Heights bungalow. This south facing home has been consistently upgraded and maintained and it shows. Main floor features L Shaped living room and dining room with newer hard surface flooring and vaulted ceiling bringing in lots of natural light through the large triple pane south facing picture window and the additional clerestory in the eastern wall vault. Upgraded white kitchen cabinetry and countertop with stainless steel fridge and stove and built-in dishwasher replaced within the last month. Spacious primary bedroom with unique walk-in closet design. Spacious 2nd bedroom currently used as a den. Upgraded 4-piece bath with white vanity, newer flooring and tub surround and floating shelves. Super convenient and hard to find backdoor mud room rear entry with recently changed out new backdoor leads to 10’x16’ rear deck. Fully developed basement features rec room, den, spacious additional bedroom with walk-in closet/storage, upgraded 2-piece bath and large furnace laundry room with newer furnace with central air and newer water heater (please note freezer not included). Spacious and fenced backyard features a large 24’ x 24’ garage with alley access. A dream to show and priced to the market, don’t miss out. (id:51532)
Tags
| Property Summary |
|---|
| Building |
|---|
| Land |
|---|
| Level | Rooms | Dimensions |
|---|---|---|
| Basement | Other | 14 ft x 10 ft ,9 in |
| 2pc Bathroom | 5 ft ,10 in x 5 ft | |
| Bedroom | 11 ft ,1 in x 10 ft ,10 in | |
| Family room | 18 ft ,10 in x 10 ft ,7 in | |
| Laundry room | 14 ft ,9 in x 11 ft ,5 in | |
| Den | 11 ft ,1 in x 10 ft ,3 in | |
| Main level | Living room | 19 ft ,5 in x 11 ft ,6 in |
| Dining room | 10 ft ,10 in x 10 ft ,3 in | |
| Kitchen | 11 ft ,4 in x 8 ft ,8 in | |
| 4pc Bathroom | 8 ft x 4 ft ,11 in | |
| Mud room | 8 ft x 6 ft | |
| Primary Bedroom | 14 ft ,10 in x 11 ft ,6 in | |
| Bedroom | 11 ft ,6 in x 8 ft ,1 in |
| Features | |||||
|---|---|---|---|---|---|
| Treed | Rectangular | Detached Garage | |||
| Parking Space(s)(3) | Washer | Refrigerator | |||
| Dishwasher | Dryer | Window Coverings | |||
| Garage door opener remote(s) | Hood Fan | Stove | |||
| Central air conditioning | |||||





























