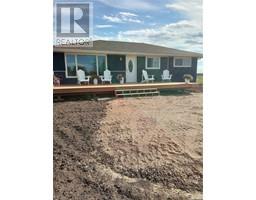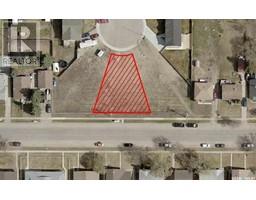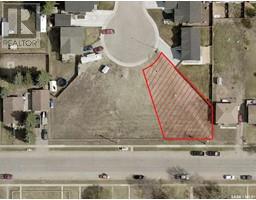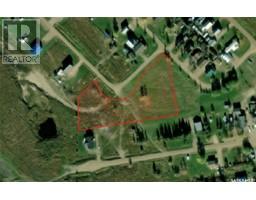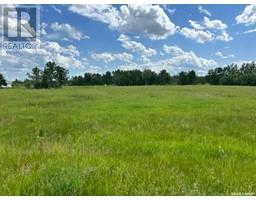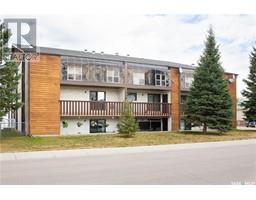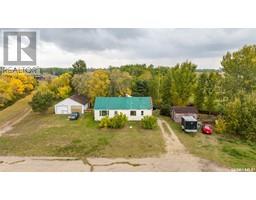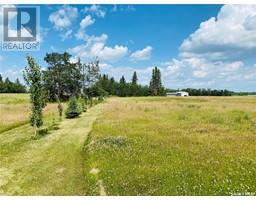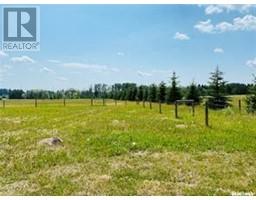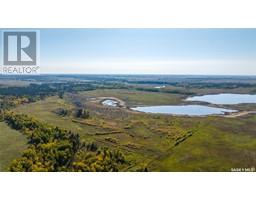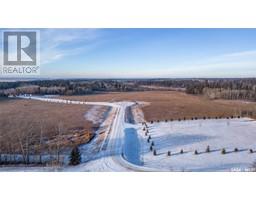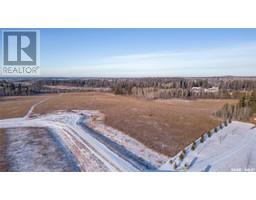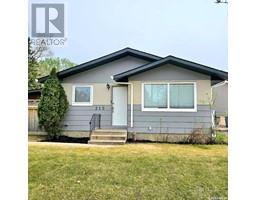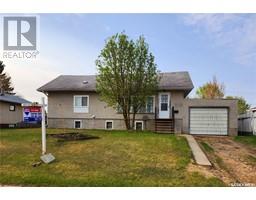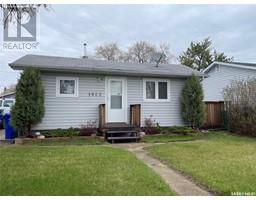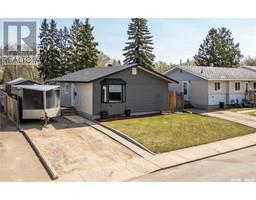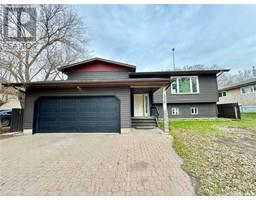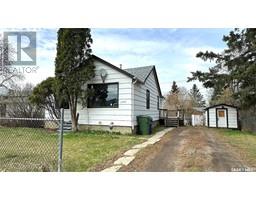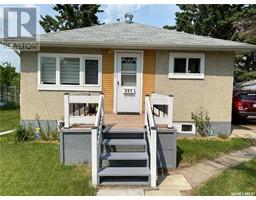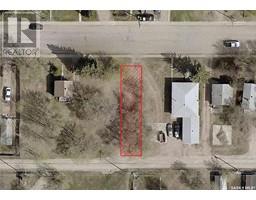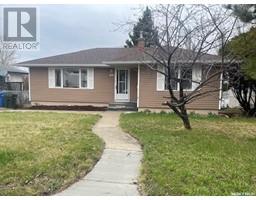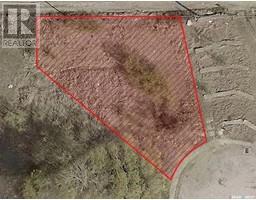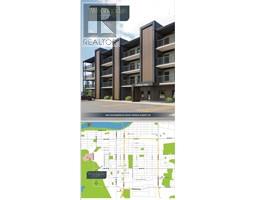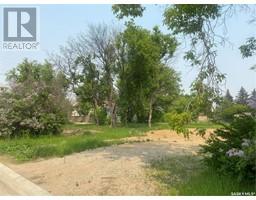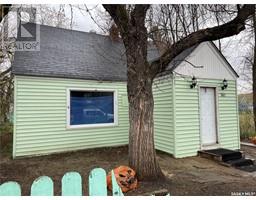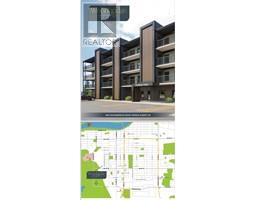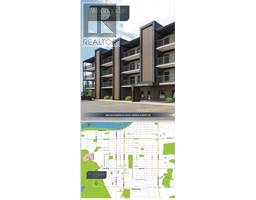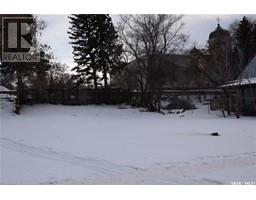111 22nd STREET E East Hill, Prince Albert, Saskatchewan, CA
Address: 111 22nd STREET E, Prince Albert, Saskatchewan
Summary Report Property
- MKT IDSK963238
- Building TypeHouse
- Property TypeSingle Family
- StatusBuy
- Added2 weeks ago
- Bedrooms4
- Bathrooms1
- Area1197 sq. ft.
- DirectionNo Data
- Added On02 May 2024
Property Overview
Ideal family home or starter home located close to schools, parks and rinks! This charming home greets you with fresh paint, original hardwood flooring and crown moulding, creating a timeless elegance. The main floor presents a cozy living room and good size dining area leading to a well appointed kitchen with stainless steel appliances. The main floor also offers 2 sizeable bedrooms and a 3 piece bathroom featuring a stand up shower with gorgeous tile surround. Upstairs, you will find 2 additional bedrooms, providing plenty of space for everyone. The unfinished basement includes a laundry/utility area and loads of storage space. Nestled on a partially fenced yard with alley access, double driveway and a large deck that has a beautiful pergola trellis, making it a perfect spot for entertaining family and friends. Don't miss out, your next chapter starts here! (id:51532)
Tags
| Property Summary |
|---|
| Building |
|---|
| Land |
|---|
| Level | Rooms | Dimensions |
|---|---|---|
| Second level | Bedroom | 11 ft ,3 in x 11 ft ,11 in |
| Bedroom | 13 ft ,8 in x 9 ft ,9 in | |
| Other | 10 ft ,1 in x 18 ft ,7 in | |
| Basement | Laundry room | 22 ft ,8 in x 30 ft ,8 in |
| Main level | Living room | 10 ft ,11 in x 14 ft ,10 in |
| Dining room | 9 ft ,6 in x 12 ft ,3 in | |
| Kitchen | 9 ft x 11 ft ,7 in | |
| Primary Bedroom | 10 ft ,2 in x 10 ft ,5 in | |
| Bedroom | 10 ft ,2 in x 9 ft ,9 in | |
| 3pc Bathroom | 7 ft ,6 in x 6 ft ,8 in |
| Features | |||||
|---|---|---|---|---|---|
| Treed | Lane | Rectangular | |||
| Double width or more driveway | None | Gravel | |||
| Parking Space(s)(2) | Washer | Refrigerator | |||
| Dishwasher | Dryer | Microwave | |||
| Alarm System | Freezer | Window Coverings | |||
| Storage Shed | Stove | ||||






































