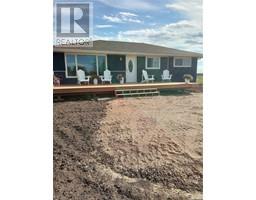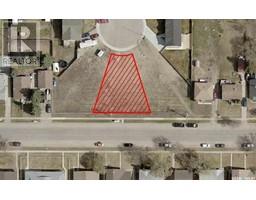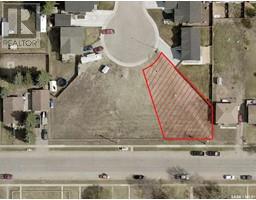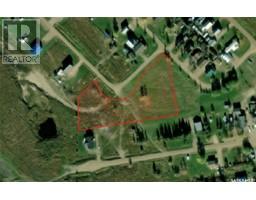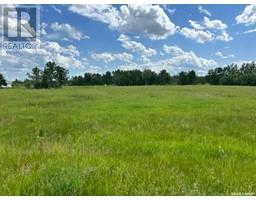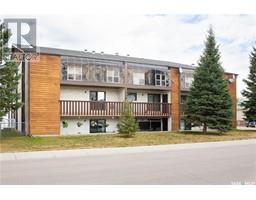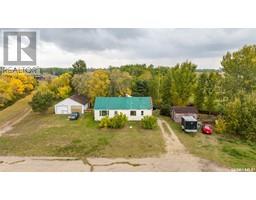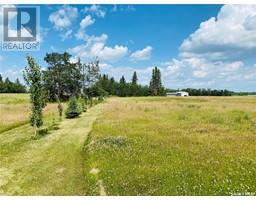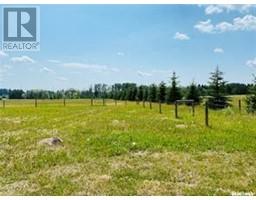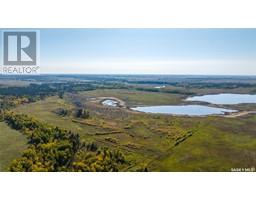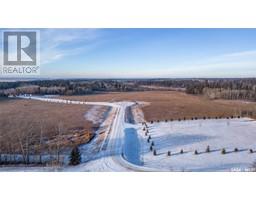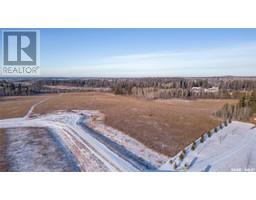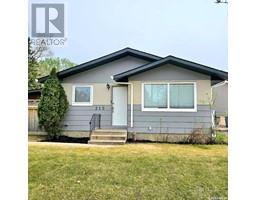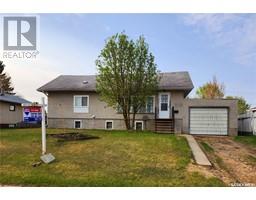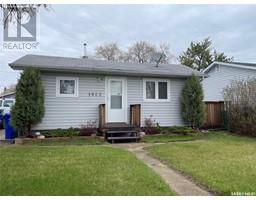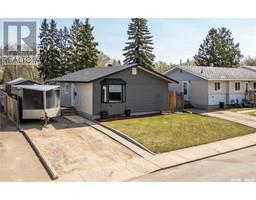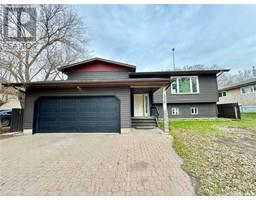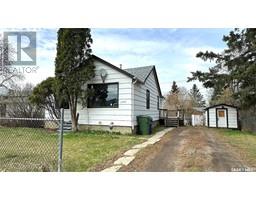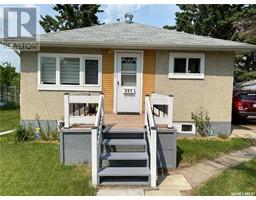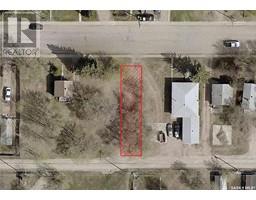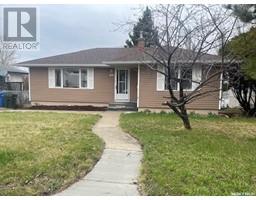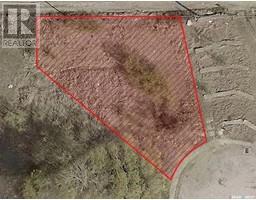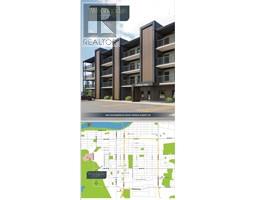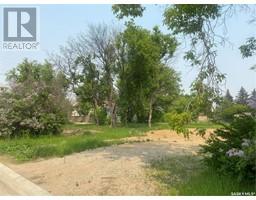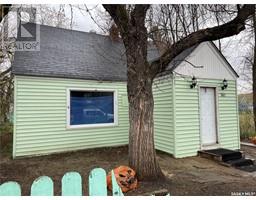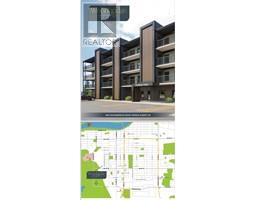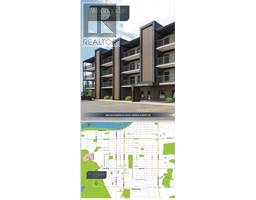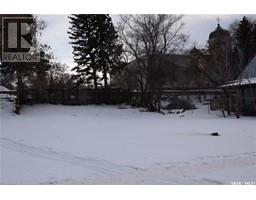145 27th STREET E East Hill, Prince Albert, Saskatchewan, CA
Address: 145 27th STREET E, Prince Albert, Saskatchewan
Summary Report Property
- MKT IDSK967906
- Building TypeHouse
- Property TypeSingle Family
- StatusBuy
- Added2 weeks ago
- Bedrooms4
- Bathrooms2
- Area978 sq. ft.
- DirectionNo Data
- Added On03 May 2024
Property Overview
Inviting 4 bedroom home ideally located on the East Hill! As you step into the home you are greeted by a nice entryway featuring a spacious closet for your storage needs, seamlessly leading into a cozy living room offering lots of natural light through its large windows. The kitchen and dining area feature beautiful hardwood floors, creating a warm and inviting space. There are 3 comfortable bedrooms and a 4 piece bathroom with a relaxing jet tub. Downstairs, you will find a generously sized family room with a kitchen area awaiting appliances, a 4th bedroom, a 3 piece bathroom, and a sizeable storage/laundry room, offering excellent potential for a basement suite. Outside, enjoy a vast garden, well maintained lawn, handy storage shed, and access to the alleyway. The property includes a large fully insulated garage with front and back overhead doors, a heated office space, and a 220V outlet. Located close to schools, Kinsmen Park, and the South Hill Mall. Don't miss the chance to make this wonderful home yours! Schedule a visit today. (id:51532)
Tags
| Property Summary |
|---|
| Building |
|---|
| Level | Rooms | Dimensions |
|---|---|---|
| Second level | Bedroom | 8 ft ,1 in x 10 ft ,2 in |
| Bedroom | 9 ft ,5 in x 11 ft ,9 in | |
| Primary Bedroom | 11 ft ,2 in x 10 ft ,2 in | |
| 4pc Bathroom | 4 ft ,11 in x 7 ft ,8 in | |
| Basement | 3pc Bathroom | 4 ft ,9 in x 7 ft ,9 in |
| Bedroom | 8 ft ,3 in x 12 ft ,9 in | |
| Family room | 15 ft ,9 in x 15 ft ,1 in | |
| Laundry room | 15 ft ,10 in x 19 ft ,9 in | |
| Storage | 5 ft ,6 in x 8 ft ,7 in | |
| Main level | Foyer | 5 ft ,7 in x 3 ft ,10 in |
| Living room | 15 ft ,3 in x 12 ft ,9 in | |
| Kitchen | 11 ft ,6 in x 9 ft ,7 in | |
| Dining room | 7 ft ,9 in x 9 ft ,6 in |
| Features | |||||
|---|---|---|---|---|---|
| Lane | Rectangular | Detached Garage | |||
| Parking Pad | Parking Space(s)(3) | Washer | |||
| Refrigerator | Dishwasher | Dryer | |||
| Microwave | Freezer | Garburator | |||
| Window Coverings | Garage door opener remote(s) | Hood Fan | |||
| Stove | Window air conditioner | ||||





































