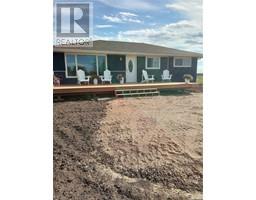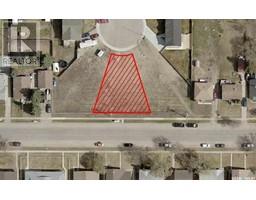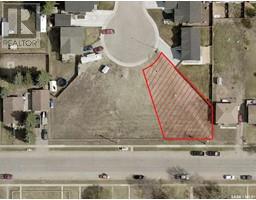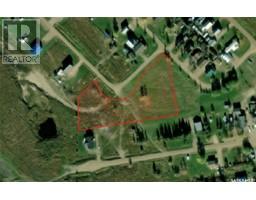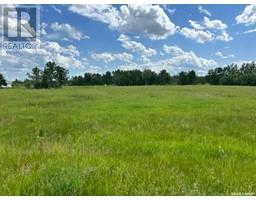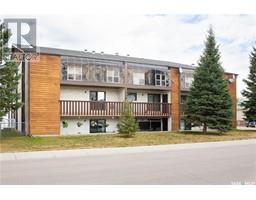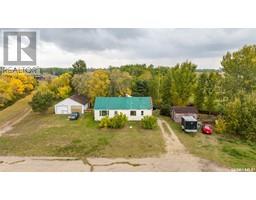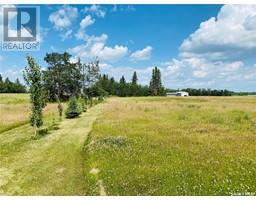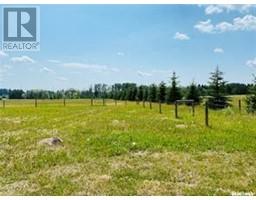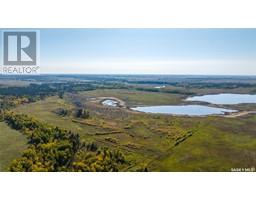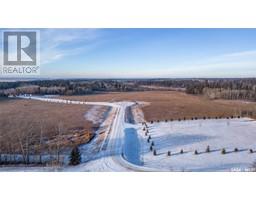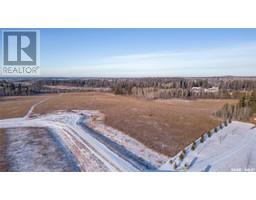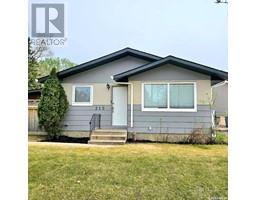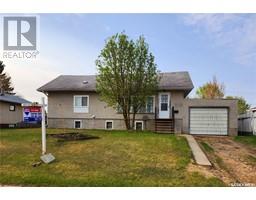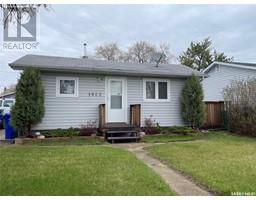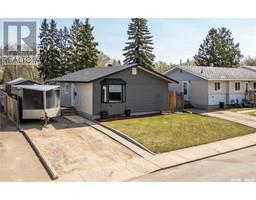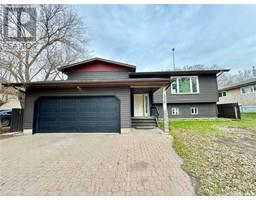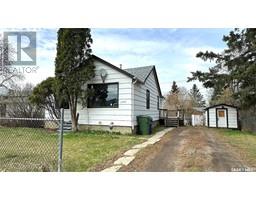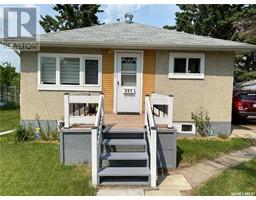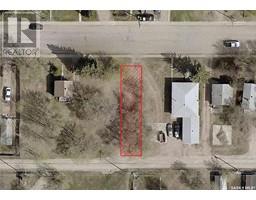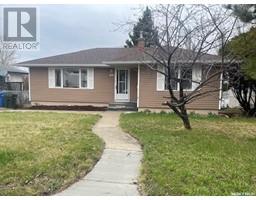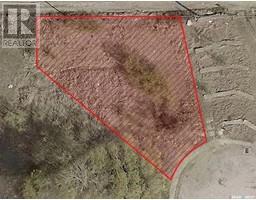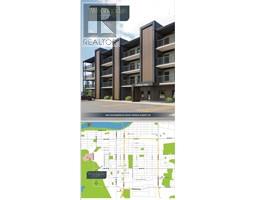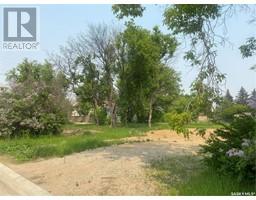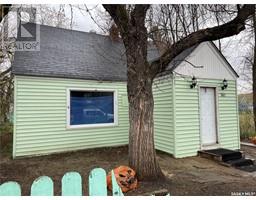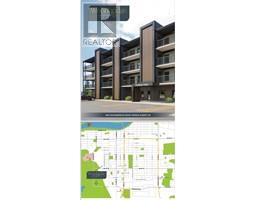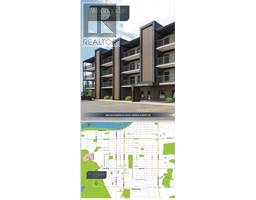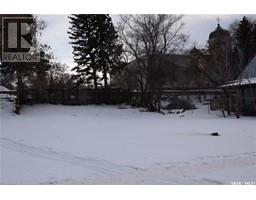660 Chura COURT SouthHill, Prince Albert, Saskatchewan, CA
Address: 660 Chura COURT, Prince Albert, Saskatchewan
Summary Report Property
- MKT IDSK966639
- Building TypeHouse
- Property TypeSingle Family
- StatusBuy
- Added2 weeks ago
- Bedrooms4
- Bathrooms4
- Area1537 sq. ft.
- DirectionNo Data
- Added On01 May 2024
Property Overview
Stunning quality built family home located on a quiet cul-de-sac in a desirable West Hill location! The main floor features an open concept layout, seamlessly connecting the cozy living room to the spacious kitchen adorned with beautiful wood cabinets, stainless steel appliances and an island with bar seating. There is also a comfortable dining area with large windows and a door that leads to the deck, extending the living space outdoors. Completing the main floor is a convenient 2 piece bathroom and laundry area. Upstairs, discover a generously sized primary bedroom with its own 3 piece ensuite, along with two additional well proportioned bedrooms and a 4 piece bathroom. Downstairs, the basement provides ample space for relaxation with a large family room, a 4th bedroom, and a 3 piece bathroom. Notable features include newer high efficiency furnace 2023, hot water heater 2023, central air, vacuum and underground sprinklers. There is a fully fenced yard that features mature trees, a large deck and an attached heated 2 car garage. Close proximity to the Rotary trail, Alfred Jenkins Field House, South Hill Mall and Victoria Hospital this home offers comfort, convenience, and a welcoming atmosphere for its lucky new owners. Act now to make this home your own! (id:51532)
Tags
| Property Summary |
|---|
| Building |
|---|
| Land |
|---|
| Level | Rooms | Dimensions |
|---|---|---|
| Second level | Bedroom | 11 ft ,2 in x 11 ft ,1 in |
| 4pc Bathroom | 4 ft ,11 in x 7 ft ,9 in | |
| 3pc Ensuite bath | 7 ft ,11 in x 4 ft ,11 in | |
| Bedroom | 9 ft x 11 ft ,1 in | |
| Primary Bedroom | 12 ft x 14 ft | |
| Basement | Family room | 12 ft ,3 in x 27 ft ,8 in |
| Bedroom | 8 ft ,7 in x 12 ft ,2 in | |
| 3pc Bathroom | 4 ft ,10 in x 9 ft | |
| Utility room | 17 ft ,2 in x 9 ft ,2 in | |
| Main level | 2pc Bathroom | 4 ft ,10 in x 5 ft ,2 in |
| Dining room | 12 ft ,1 in x 8 ft ,11 in | |
| Kitchen | 11 ft ,7 in x 13 ft ,7 in | |
| Living room | 12 ft ,11 in x 13 ft ,7 in |
| Features | |||||
|---|---|---|---|---|---|
| Treed | Irregular lot size | Double width or more driveway | |||
| Sump Pump | Attached Garage | Heated Garage | |||
| Parking Space(s)(4) | Washer | Refrigerator | |||
| Dishwasher | Dryer | Microwave | |||
| Alarm System | Freezer | Window Coverings | |||
| Garage door opener remote(s) | Stove | Central air conditioning | |||














































