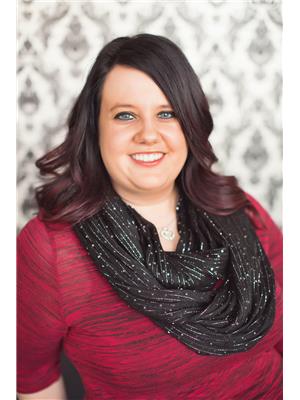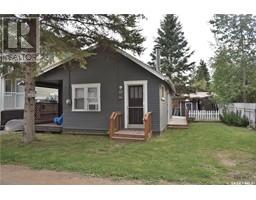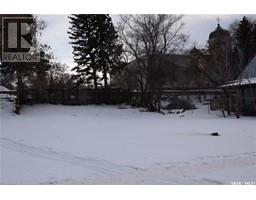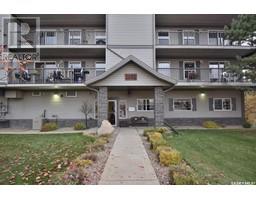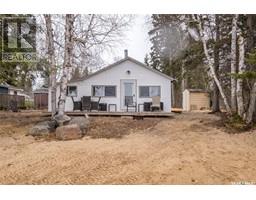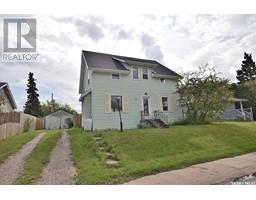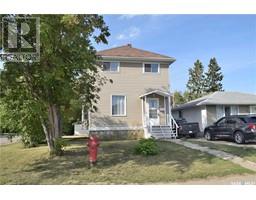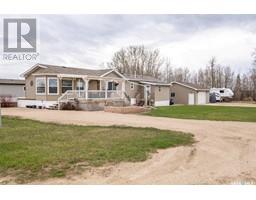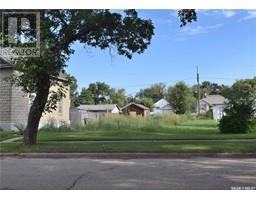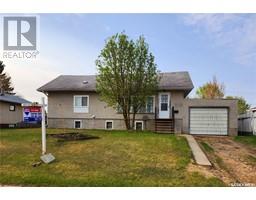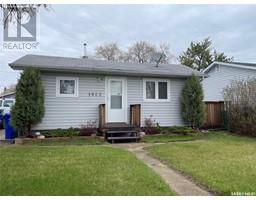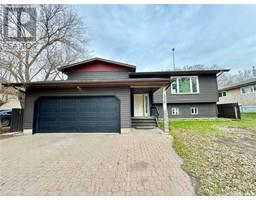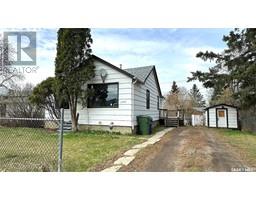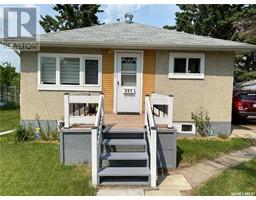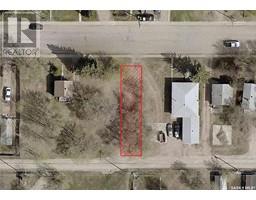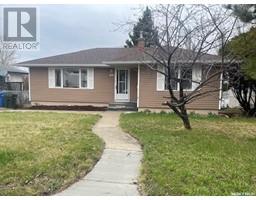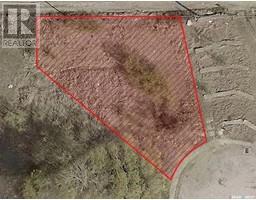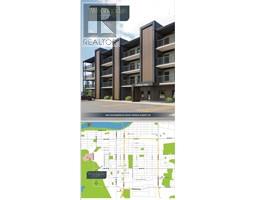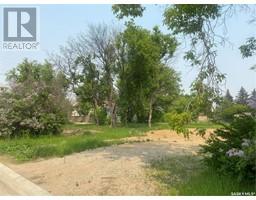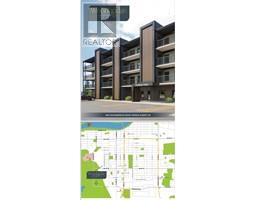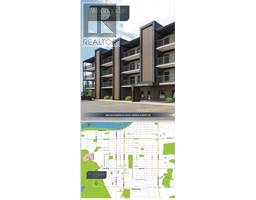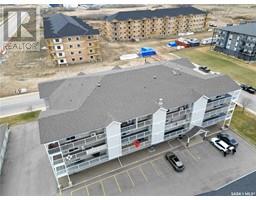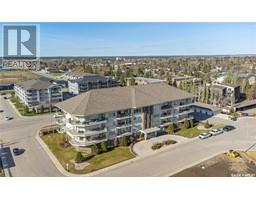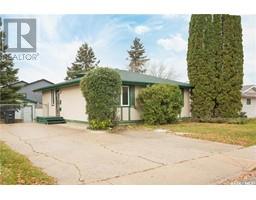225 Riverside DRIVE Nordale/Hazeldell, Prince Albert, Saskatchewan, CA
Address: 225 Riverside DRIVE, Prince Albert, Saskatchewan
4 Beds2 Baths2199 sqftStatus: Buy Views : 321
Price
$255,000
Summary Report Property
- MKT IDSK945337
- Building TypeHouse
- Property TypeSingle Family
- StatusBuy
- Added34 weeks ago
- Bedrooms4
- Bathrooms2
- Area2199 sq. ft.
- DirectionNo Data
- Added On15 Sep 2023
Property Overview
Loads of Potential! This spacious 2199 square foot 2 1/2 storey home in Hazeldell offers endless possibilities. Situated on a 62.66’ x 217.49 river front lot this property offers picturesque views of the North Saskatchewan River. The main floor provides a living room, kitchen, dining area, bedroom with ½ bath and a sunroom with access to the deck and fully fenced yard. Upstairs, you will find three bedrooms and a bathroom, with the primary bedroom boasting its own balcony, providing a tranquil retreat. The unique third storey is completely finished with a family room and office area. 20’ x 23’ heated attached garage. Don't miss out on the opportunity to transform this home into your dream oasis. (id:51532)
Tags
| Property Summary |
|---|
Property Type
Single Family
Building Type
House
Storeys
2.5
Square Footage
2199 sqft
Title
Freehold
Neighbourhood Name
Nordale/Hazeldell
Land Size
0.32 ac
Built in
1912
Parking Type
Attached Garage,Heated Garage,Parking Space(s)(3)
| Building |
|---|
Bathrooms
Total
4
Interior Features
Appliances Included
Washer, Refrigerator, Dishwasher, Dryer, Microwave, Garage door opener remote(s), Storage Shed, Stove
Building Features
Features
Treed, Rectangular, Balcony, Double width or more driveway
Architecture Style
2 Level
Square Footage
2199 sqft
Structures
Deck
Heating & Cooling
Heating Type
Forced air
Parking
Parking Type
Attached Garage,Heated Garage,Parking Space(s)(3)
| Land |
|---|
Lot Features
Fencing
Fence
| Level | Rooms | Dimensions |
|---|---|---|
| Second level | Bedroom | 11 ft ,4 in x 8 ft ,1 in |
| 4pc Bathroom | 9 ft ,5 in x 4 ft ,9 in | |
| Bedroom | 8 ft ,8 in x 8 ft ,6 in | |
| Primary Bedroom | 25 ft ,4 in x 11 ft ,7 in | |
| Third level | Playroom | 4 ft ,9 in x 5 ft ,4 in |
| Family room | 16 ft ,2 in x 12 ft ,1 in | |
| Office | 4 ft ,2 in x 6 ft ,6 in | |
| Basement | Utility room | 17 ft x 9 ft ,9 in |
| Storage | 7 ft ,2 in x 9 ft | |
| 2pc Bathroom | 5 ft ,2 in x 4 ft ,8 in | |
| Main level | Kitchen | 15 ft ,7 in x 12 ft |
| Dining room | 9 ft ,5 in x 10 ft ,8 in | |
| Living room | 14 ft ,1 in x 14 ft ,2 in | |
| Bedroom | 9 ft ,9 in x 9 ft ,7 in | |
| Sunroom | 14 ft ,9 in x 8 ft ,8 in |
| Features | |||||
|---|---|---|---|---|---|
| Treed | Rectangular | Balcony | |||
| Double width or more driveway | Attached Garage | Heated Garage | |||
| Parking Space(s)(3) | Washer | Refrigerator | |||
| Dishwasher | Dryer | Microwave | |||
| Garage door opener remote(s) | Storage Shed | Stove | |||























