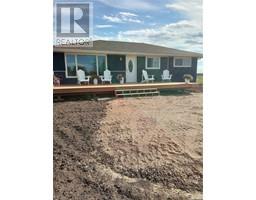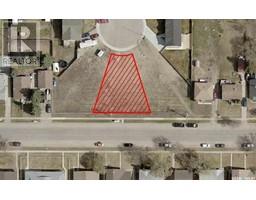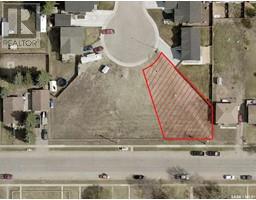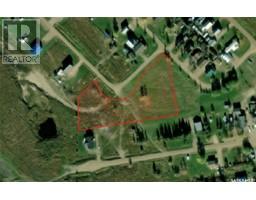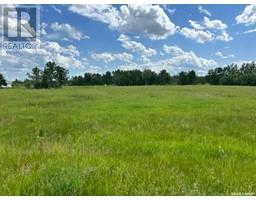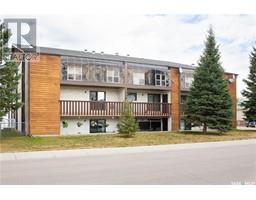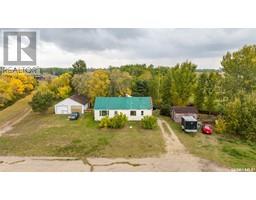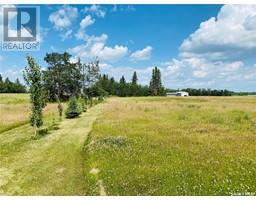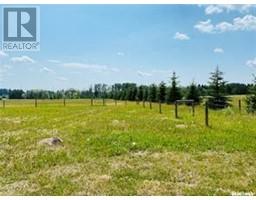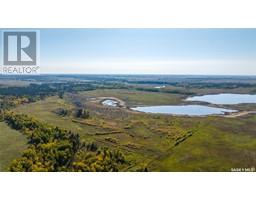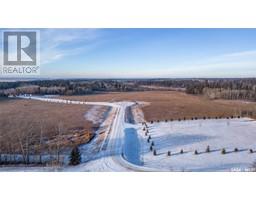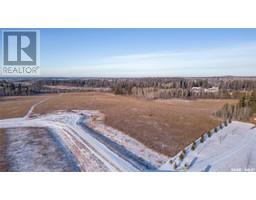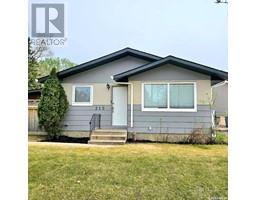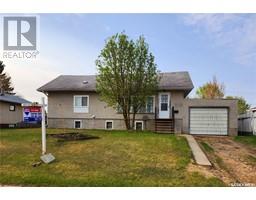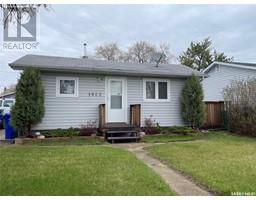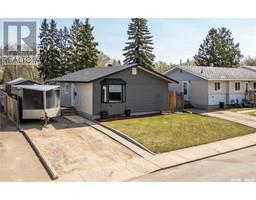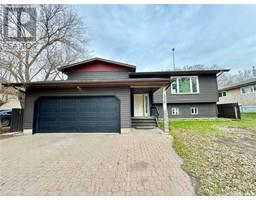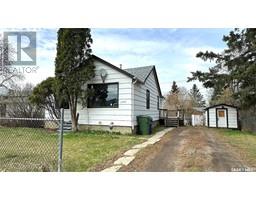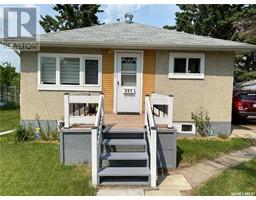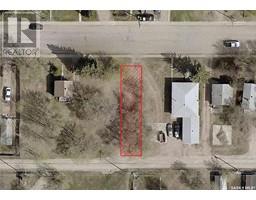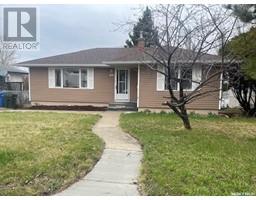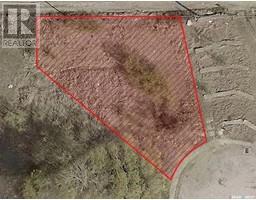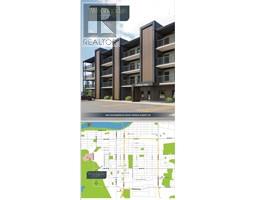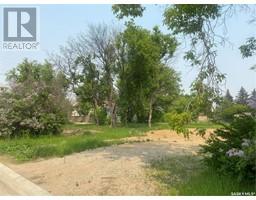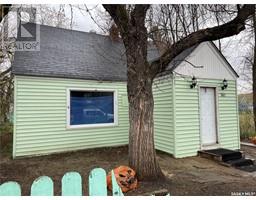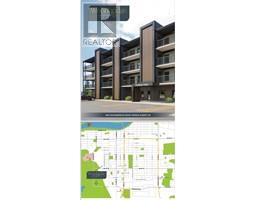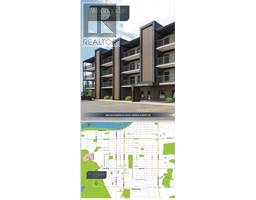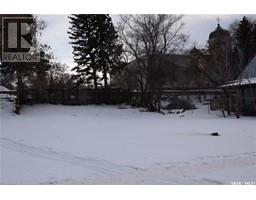2589 15th AVENUE E Crescent Heights, Prince Albert, Saskatchewan, CA
Address: 2589 15th AVENUE E, Prince Albert, Saskatchewan
Summary Report Property
- MKT IDSK952867
- Building TypeHouse
- Property TypeSingle Family
- StatusBuy
- Added16 weeks ago
- Bedrooms4
- Bathrooms3
- Area1180 sq. ft.
- DirectionNo Data
- Added On24 Jan 2024
Property Overview
Lovely Crescent Heights bungalow! This fully developed 3 + 1 bedroom home features multiple upgrades including 3 inch styrofoam insulation wrapped underneath the siding to enhance the walls to 7 inches for premium efficiency, windows, bathrooms on main level, kitchen, furnace, hot water heater all completed in 2008-2009 and new shingles on the garage 2022. In addition, shingles were replaced on the garage in 2022 and the house in 2015. Just off the front entry is the spacious living room that has a large picture window and a cozy wood burning fireplace with an electric insert, a large dining area and a custom alder kitchen designed by the reputable kitchen designer Hesji. This well crafted space offers plenty of cabinets for storage and a large West facing window allowing for lots of natural light. There are 3 good size bedrooms on the main floor including a massive primary bedroom with a 2 piece ensuite. As you make your way to the basement there is a back entry to access the yard. The basement offers a spacious family room, another sizeable spare bedroom, 3 piece bathroom with a stand up shower, loads of storage space and a utility/laundry room with a workshop area perfect for the handyman. The partially fenced yard is beautifully landscaped with a variety of plants such as haskaps, rhubarb, asparagus, lavender and more. There is a large garden area perfect for those with a green thumb. This home also has a huge double detached insulated garage with 10ft ceilings and wiring rough-ins for a heater. Conveniently located within walking distance to schools, public transportation, parks and the Rotary Trail, this home has exceptional value, and is poised to make a great family home! (id:51532)
Tags
| Property Summary |
|---|
| Building |
|---|
| Land |
|---|
| Level | Rooms | Dimensions |
|---|---|---|
| Basement | Family room | 10 ft ,8 in x 27 ft ,2 in |
| Family room | 10 ft ,8 in x 13 ft ,10 in | |
| Bedroom | 8 ft ,10 in x 12 ft ,10 in | |
| 3pc Bathroom | 7 ft ,2 in x 4 ft ,5 in | |
| Laundry room | 12 ft ,9 in x 13 ft ,11 in | |
| Workshop | 8 ft ,3 in x 13 ft ,1 in | |
| Main level | Primary Bedroom | 11 ft ,2 in x 11 ft ,7 in |
| 2pc Ensuite bath | 4 ft ,1 in x 5 ft | |
| Bedroom | 8 ft ,11 in x 9 ft ,7 in | |
| Bedroom | 12 ft ,10 in x 8 ft ,5 in | |
| 4pc Bathroom | 7 ft x 4 ft ,11 in | |
| Living room | 17 ft ,8 in x 12 ft ,8 in | |
| Dining room | 9 ft ,1 in x 8 ft ,9 in | |
| Kitchen | 14 ft ,9 in x 12 ft ,5 in |
| Features | |||||
|---|---|---|---|---|---|
| Treed | Rectangular | Detached Garage | |||
| Parking Space(s)(2) | Washer | Refrigerator | |||
| Sauna | Dishwasher | Dryer | |||
| Microwave | Alarm System | Window Coverings | |||
| Garage door opener remote(s) | Storage Shed | Stove | |||
| Air exchanger | |||||







































