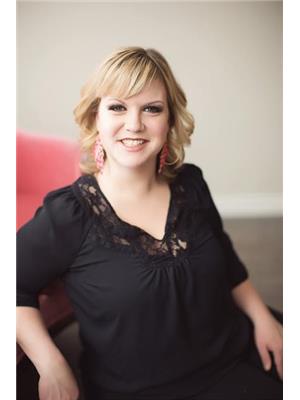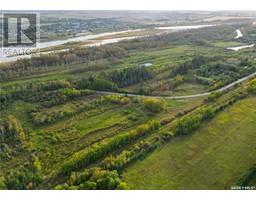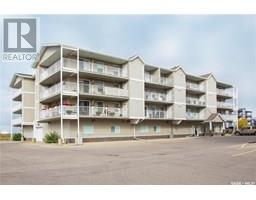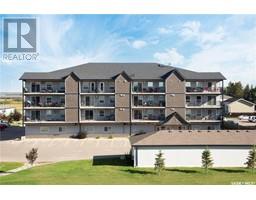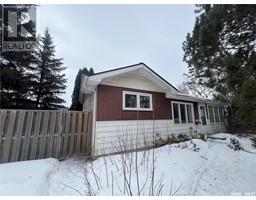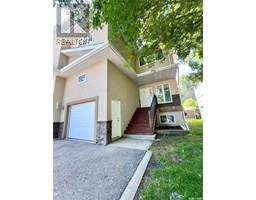2988 Lakeview DRIVE South Hill, Prince Albert, Saskatchewan, CA
Address: 2988 Lakeview DRIVE, Prince Albert, Saskatchewan
Summary Report Property
- MKT IDSK016522
- Building TypeHouse
- Property TypeSingle Family
- StatusBuy
- Added3 days ago
- Bedrooms5
- Bathrooms3
- Area1213 sq. ft.
- DirectionNo Data
- Added On26 Aug 2025
Property Overview
Prime location in the sought-after Lake Estates community! This 1213 square foot 5 bedroom, 3 bathroom bi-level a modern, open-concept design perfect for families, with walk out basement. The main floor showcases a custom maple kitchen with granite countertops, stainless steel appliances, a dine-at island, pantry, dining area and a spacious living room filled with natural light. Custom Hunter Douglas blinds provide both style and functionality throughout the home. Main floor continues with large master bedroom with 3 pc ensuite, and 2 secondary bedrooms and 4 pc bath. Downstairs, the fully finished walk-out basement adds valuable living space with a large recreation room featuring a cozy gas fireplace, direct backyard access, two additional bedrooms, and a 3-piece bathroom and laundry/furnace room. The property is complete with a heated attached garage and a fully fenced backyard with underground sprinklers in the front for easy maintenance. A perfect combination of location, design, and functionality, ready for you to call home.... As per the Seller’s direction, all offers will be presented on 2025-09-02 at 1:00 PM (id:51532)
Tags
| Property Summary |
|---|
| Building |
|---|
| Land |
|---|
| Level | Rooms | Dimensions |
|---|---|---|
| Basement | Other | 15 ft ,2 in x 19 ft ,11 in |
| Laundry room | 14 ft ,1 in x 8 ft | |
| 3pc Bathroom | 7 ft ,9 in x 6 ft ,4 in | |
| Bedroom | 10 ft x 12 ft ,3 in | |
| Bedroom | 12 ft ,3 in x 11 ft ,4 in | |
| Main level | Living room | 14 ft ,2 in x 12 ft |
| Kitchen | 9 ft ,11 in x 14 ft ,11 in | |
| 4pc Bathroom | 4 ft ,11 in x 8 ft ,6 in | |
| Primary Bedroom | 11 ft ,5 in x 11 ft ,11 in | |
| 3pc Ensuite bath | 5 ft ,4 in x 7 ft ,7 in | |
| Bedroom | 10 ft ,2 in x 9 ft ,9 in | |
| Bedroom | 8 ft ,11 in x 9 ft ,7 in | |
| Foyer | 4 ft ,3 in x 11 ft ,1 in |
| Features | |||||
|---|---|---|---|---|---|
| Rectangular | Double width or more driveway | Attached Garage | |||
| Heated Garage | Parking Space(s)(4) | Washer | |||
| Refrigerator | Dishwasher | Dryer | |||
| Microwave | Window Coverings | Garage door opener remote(s) | |||
| Central Vacuum - Roughed In | Storage Shed | Stove | |||
| Walk out | Central air conditioning | Air exchanger | |||















































