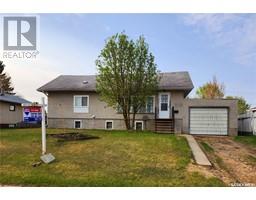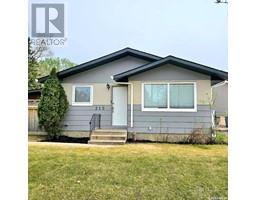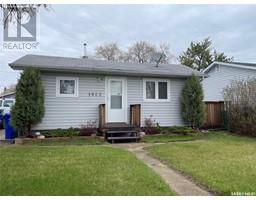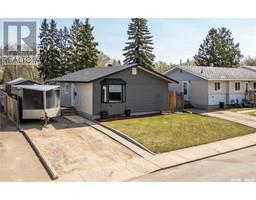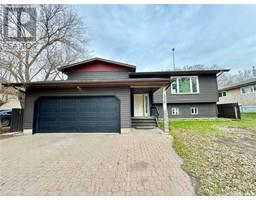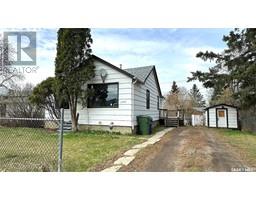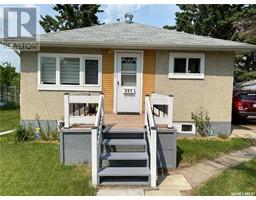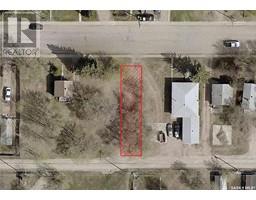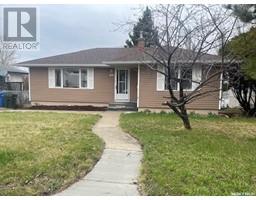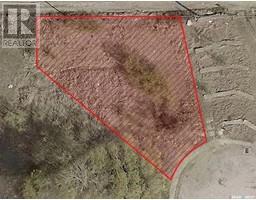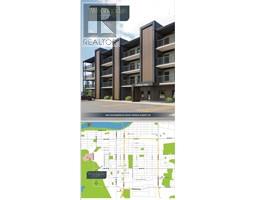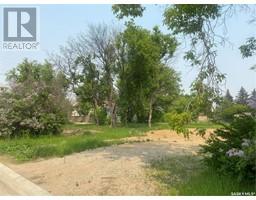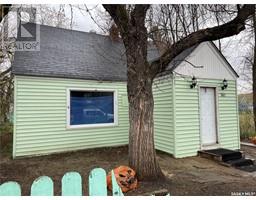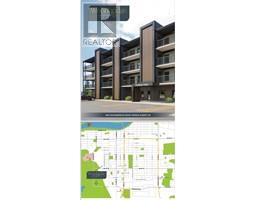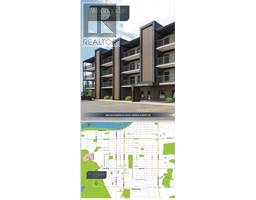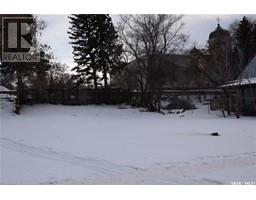3488 Eagle CRESCENT Crescent Acres, Prince Albert, Saskatchewan, CA
Address: 3488 Eagle CRESCENT, Prince Albert, Saskatchewan
Summary Report Property
- MKT IDSK968387
- Building TypeHouse
- Property TypeSingle Family
- StatusBuy
- Added1 weeks ago
- Bedrooms5
- Bathrooms3
- Area1080 sq. ft.
- DirectionNo Data
- Added On07 May 2024
Property Overview
Talk about location! This solid, well cared for family home is located in a desirable Crescent Acres neighborhood and is situated only steps from Vickers school and a short walk to St. Francis School, numerous parks, skating rink, tennis courts, splash park, the rotary trail and more! This home offers 3 good size bedrooms on the main, including the master bedroom with 2pc ensuite. The kitchen offers ample cabinet space and opens to a formal dinning area with patio doors to the back deck. The West facing living room is filled with natural light and a 4pc bath with updated vinyl flooring completes the main floor. The fully developed basement features a huge family room, two more generously sized bedrooms, 3pc bath, ample storage space and utlility/laundy room. Notable upgrades include new shingles in 2022, new hot water heater in February of 2024 and top of the line water softener and 9 stage water filtration system. The backyard of the home offers a 10x13 deck, garden area, is fully fenced and a 10x10 storge shed. This is a must see family home! (id:51532)
Tags
| Property Summary |
|---|
| Building |
|---|
| Land |
|---|
| Level | Rooms | Dimensions |
|---|---|---|
| Basement | Family room | 22 ft ,9 in x 13 ft ,9 in |
| Laundry room | 75 ft x 9 ft | |
| 3pc Bathroom | 16 ft ,10 in x 11 ft ,3 in | |
| Bedroom | 9 ft ,7 in x 11 ft ,1 in | |
| Bedroom | 8 ft ,3 in x 10 ft ,2 in | |
| Main level | Kitchen | 10 ft x 10 ft ,9 in |
| Living room | 13 ft ,9 in x 14 ft | |
| Dining room | 10 ft ,5 in x 9 ft ,3 in | |
| Bedroom | 9 ft ,3 in x 10 ft ,4 in | |
| 4pc Bathroom | 6 ft ,11 in x 9 ft ,3 in | |
| Bedroom | 12 ft ,8 in x 11 ft ,1 in | |
| 2pc Bathroom | 4 ft ,5 in x 4 ft ,5 in | |
| Bedroom | 9 ft ,1 in x 9 ft ,3 in |
| Features | |||||
|---|---|---|---|---|---|
| Treed | Rectangular | Double width or more driveway | |||
| Attached Garage | Parking Space(s)(2) | Washer | |||
| Refrigerator | Dishwasher | Dryer | |||
| Window Coverings | Garage door opener remote(s) | Storage Shed | |||
| Stove | |||||



























