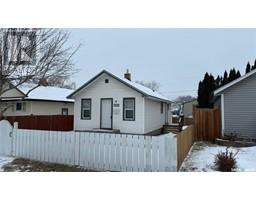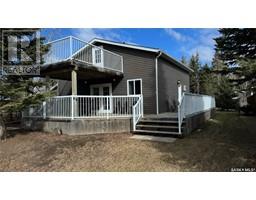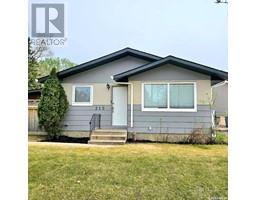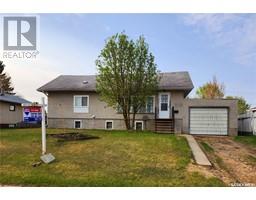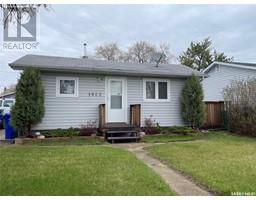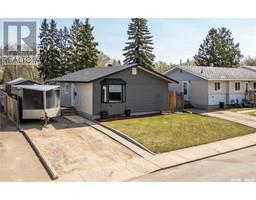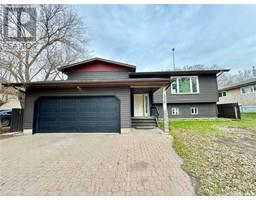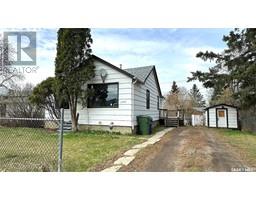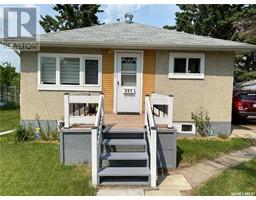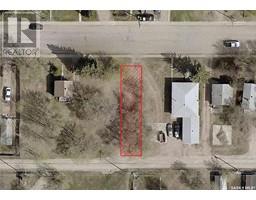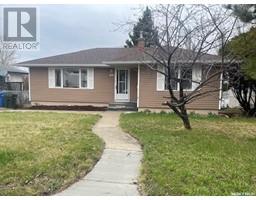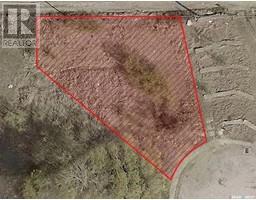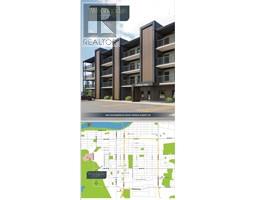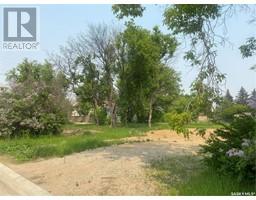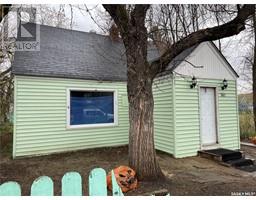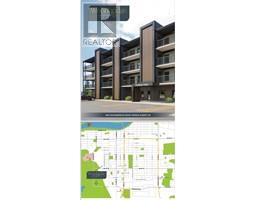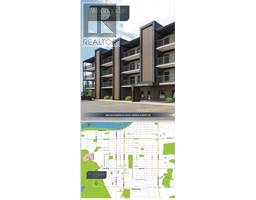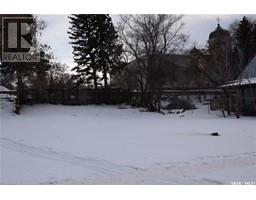402 1600 1st STREET E East Flat, Prince Albert, Saskatchewan, CA
Address: 402 1600 1st STREET E, Prince Albert, Saskatchewan
Summary Report Property
- MKT IDSK942797
- Building TypeApartment
- Property TypeSingle Family
- StatusBuy
- Added37 weeks ago
- Bedrooms1
- Bathrooms2
- Area1444 sq. ft.
- DirectionNo Data
- Added On28 Aug 2023
Property Overview
Looking for a new condo? Have a house to sell first? Sellers will consider taking your current home on trade for a condo in the beautiful River's Edge - Sunset Building! This quality-built condo is riverfront and every balcony overlooks the North Saskatchewan River. There are only a two new units available for purchase. Open concept living with vaulted ceilings allows lots of natural light to flow in. Spacious kitchen flows into the dining room and living room where you have patio doors leading out to your riverfront balcony with a natural gas bbq hookup. Master bedroom also has vaulted ceilings and features a large closet and a private ensuite bathroom with double sinks, a tub and a walk in shower. The huge den is an oversized bedroom with a full closet but does not have a window. 1 stall in the underground heated parkade and 1 exterior parking stall. Price includes GST with rebate to the buyer. No PST applicable. Photos shown are of various units and not of this specific unit. Call today for a complete information package. (id:51532)
Tags
| Property Summary |
|---|
| Building |
|---|
| Level | Rooms | Dimensions |
|---|---|---|
| Main level | Kitchen | 11 ft x 15 ft ,6 in |
| Living room | 16 ft x 15 ft ,6 in | |
| Dining room | 11 ft x 15 ft ,6 in | |
| 4pc Bathroom | 4 ft ,11 in x 8 ft ,6 in | |
| Primary Bedroom | 13 ft ,4 in x 15 ft ,5 in | |
| Laundry room | 9 ft ,8 in x 10 ft | |
| Den | 12 ft ,10 in x 11 ft | |
| 4pc Bathroom | 8 ft x 13 ft ,4 in |
| Features | |||||
|---|---|---|---|---|---|
| Treed | Elevator | Wheelchair access | |||
| Balcony | Other | Heated Garage | |||
| Parking Space(s)(2) | Washer | Refrigerator | |||
| Dishwasher | Dryer | Microwave | |||
| Stove | Central air conditioning | ||||


























