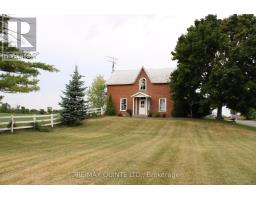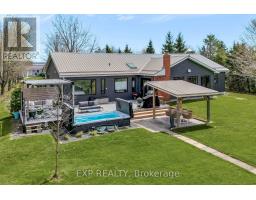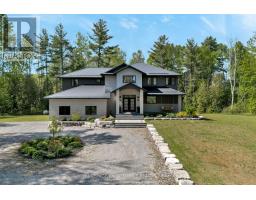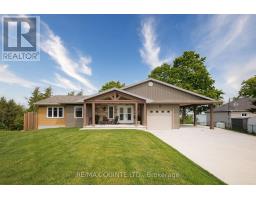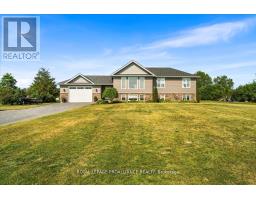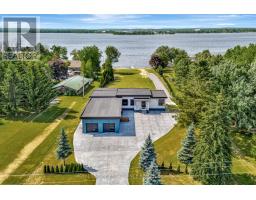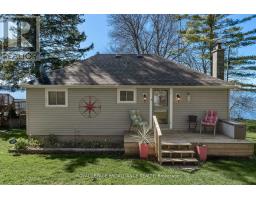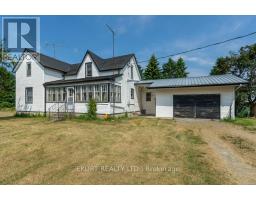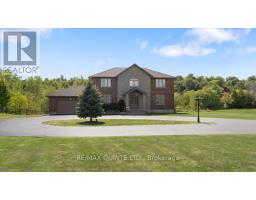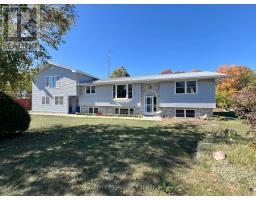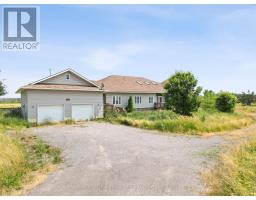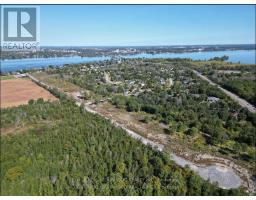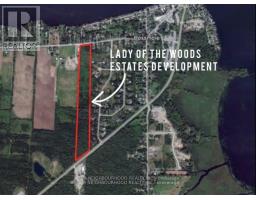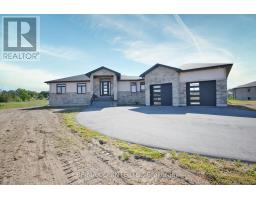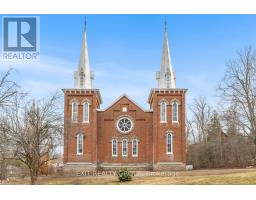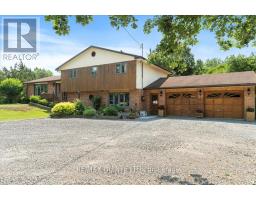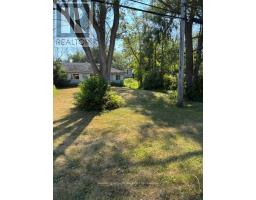132 HISCOCK SHORES ROAD, Prince Edward County (Ameliasburg Ward), Ontario, CA
Address: 132 HISCOCK SHORES ROAD, Prince Edward County (Ameliasburg Ward), Ontario
Summary Report Property
- MKT IDX12131647
- Building TypeHouse
- Property TypeSingle Family
- StatusBuy
- Added1 weeks ago
- Bedrooms5
- Bathrooms4
- Area3000 sq. ft.
- DirectionNo Data
- Added On15 Oct 2025
Property Overview
Situated on a large waterfront lot in the highly sought-after Prince Edward County, this 5-bedroom, 4-bathroom home features two kitchens, two laundry rooms, and an attached two-car garage. It boasts an impressive 24' x 32'6" boat house, along with your very own boat launch. The upper level includes a family room with a balcony, a dining room, and a spacious kitchen designed for gatherings with family and friends, along with three bedrooms and two bathrooms. On the lower level, you'll find two additional bedrooms, two bathrooms, an eat-in kitchen, and a second laundry room. plus 2 walkouts to the back yard and deck.This home has been the backdrop for countless wonderful family memories, and now its your turn to experience the dream of living here, surrounded by spectacular waterfront views every single day! The sauna, spacious living areas, and effortless flow of the layout make this home ideal for creating a lifetime of memories. With its spacious and versatile design, this property is perfect for multi-generational living or as a source of additional income. It's conveniently located just moments away from shopping, marinas, golf courses, and excellent dining options. Don't miss out on this opportunity to own your very own slice of paradise. (id:51532)
Tags
| Property Summary |
|---|
| Building |
|---|
| Land |
|---|
| Level | Rooms | Dimensions |
|---|---|---|
| Basement | Cold room | 3.37 m x 4.14 m |
| Lower level | Laundry room | 1.29 m x 3.5 m |
| Bedroom 4 | 4.81 m x 4.03 m | |
| Bedroom 5 | 3.31 m x 3.89 m | |
| Family room | 7.93 m x 4.11 m | |
| Kitchen | 3.75 m x 4.27 m | |
| Main level | Bedroom 2 | 4.07 m x 3.33 m |
| Bedroom 3 | 4.17 m x 3.33 m | |
| Dining room | 3.99 m x 4.23 m | |
| Kitchen | 5.23 m x 3.97 m | |
| Living room | 6.53 m x 4.12 m | |
| Primary Bedroom | 4.07 m x 4.31 m |
| Features | |||||
|---|---|---|---|---|---|
| Attached Garage | No Garage | Dishwasher | |||
| Dryer | Water Heater | Hood Fan | |||
| Stove | Washer | Window Coverings | |||
| Refrigerator | Walk out | Central air conditioning | |||

























