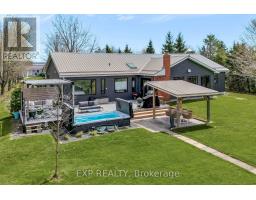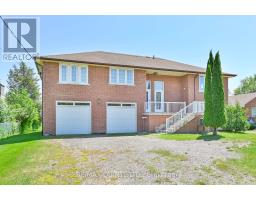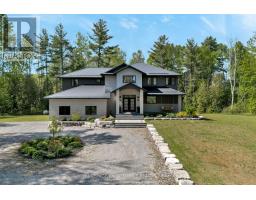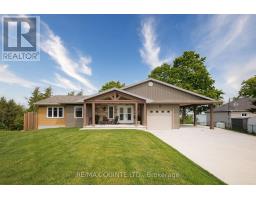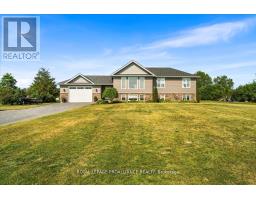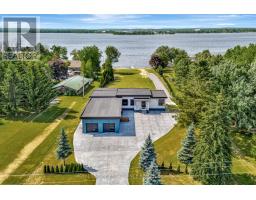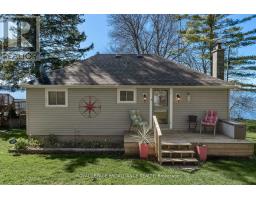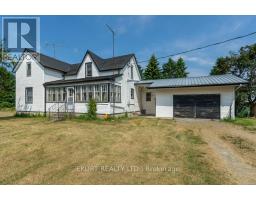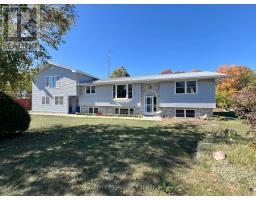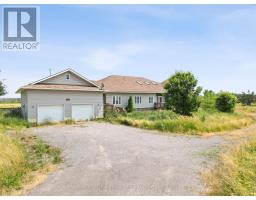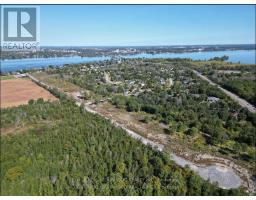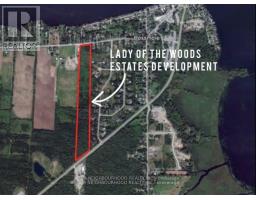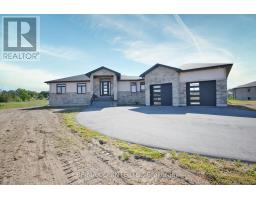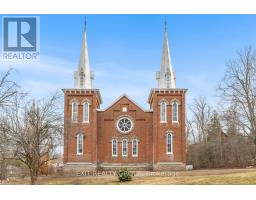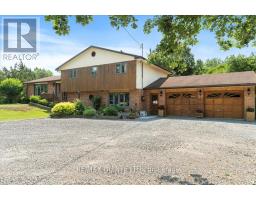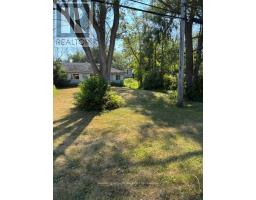39 DEERFIELD COURT, Prince Edward County (Ameliasburg Ward), Ontario, CA
Address: 39 DEERFIELD COURT, Prince Edward County (Ameliasburg Ward), Ontario
Summary Report Property
- MKT IDX12400492
- Building TypeHouse
- Property TypeSingle Family
- StatusBuy
- Added1 weeks ago
- Bedrooms5
- Bathrooms5
- Area2000 sq. ft.
- DirectionNo Data
- Added On15 Oct 2025
Property Overview
Welcome to this remarkable 3 + 2 bedroom home on Deerfield Court - a thoughtfully designed and impeccably maintained residence where every detail has been carefully considered. From the moment you step into the grand foyer, you're greeted by elegant Crystorama "Hayes" chandeliers, setting a luxurious tone that continues throughout the home. The main floor features a spacious open-concept living and dining area, highlighted by a cozy 63" electric fireplace and a walkout to a newly restored deck - the perfect spot to enjoy views of the manicured backyard and the adjacent walking trail. The heart of the home is the stunning kitchen, equipped with top-of-the-line Fisher & Paykel appliances (installed in 2024), along with a generous walk-in pantry and a main floor laundry room, also featuring new appliances from 2024. Tucked away on the main level is a spacious primary suite, complete with a large walk-in closet and a private 3-piece ensuite. Upstairs, a striking staircase leads to a large media room - currently used as an office - offering expansive views of the property. On either side of this central space are two oversized bedrooms, each with its own 4-piece ensuite and walk-in closet. The fully finished lower level offers even more living space, including a welcoming family room accented by a propane fireplace, a hobby room, and two additional bedrooms - ideal for guests, teens, or multi-generational living. This home also includes an oversized two-car garage and sits on a beautifully landscaped 1.2-acre lot in an established, private subdivision. Additional features include a 10 kW generator installed in 2025, providing backup power to 8-12 essential circuits in the event of an outage - offering peace of mind year-round. Although custom-built in 2008, the home's exceptional care and attention to detail make it feel like a new build. Enjoy the best of both worlds: peaceful country living with the convenience of urban amenities 15 minutes away in Bellevi (id:51532)
Tags
| Property Summary |
|---|
| Building |
|---|
| Land |
|---|
| Level | Rooms | Dimensions |
|---|---|---|
| Second level | Media | 5.11 m x 3.7 m |
| Bedroom 2 | 4.32 m x 5.33 m | |
| Bathroom | 2.5 m x 2.72 m | |
| Bedroom 3 | 4.31 m x 5.32 m | |
| Bathroom | 2.5 m x 2.74 m | |
| Basement | Bedroom 4 | 3.5 m x 4.38 m |
| Bedroom 5 | 4.15 m x 2.69 m | |
| Recreational, Games room | 7.46 m x 4.45 m | |
| Family room | 5.09 m x 4.23 m | |
| Utility room | 4.25 m x 3.56 m | |
| Bathroom | 1.88 m x 3.26 m | |
| Main level | Foyer | 3.54 m x 4.22 m |
| Kitchen | 3.12 m x 4.5 m | |
| Living room | 4.25 m x 5.21 m | |
| Dining room | 4.36 m x 2.98 m | |
| Bedroom | 4.27 m x 5.33 m | |
| Bathroom | 2.53 m x 2.7 m |
| Features | |||||
|---|---|---|---|---|---|
| Cul-de-sac | Level lot | Wooded area | |||
| Backs on greenbelt | Flat site | Conservation/green belt | |||
| Sump Pump | Attached Garage | Garage | |||
| Garage door opener remote(s) | Oven - Built-In | Water Heater | |||
| Water Treatment | Dishwasher | Dryer | |||
| Freezer | Microwave | Oven | |||
| Range | Stove | Washer | |||
| Window Coverings | Refrigerator | Central air conditioning | |||
| Air exchanger | Fireplace(s) | ||||

















































