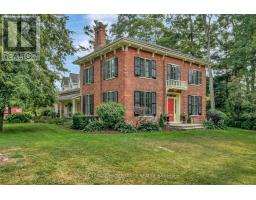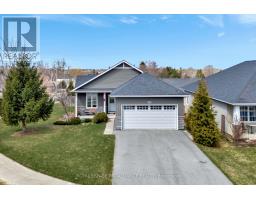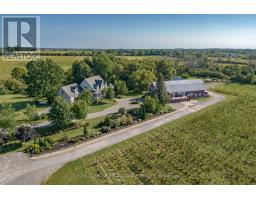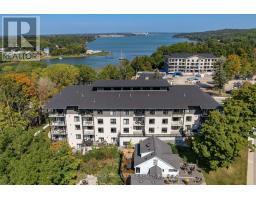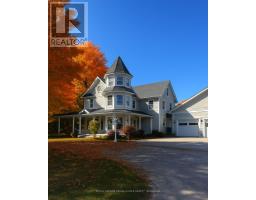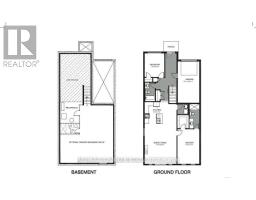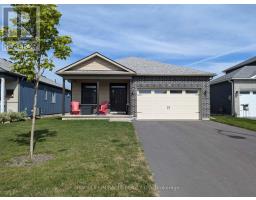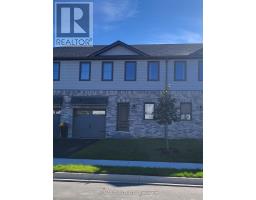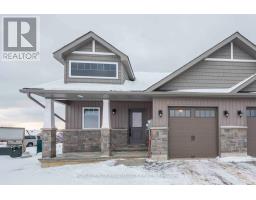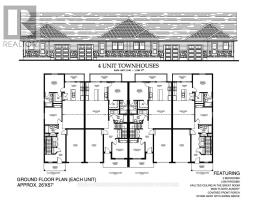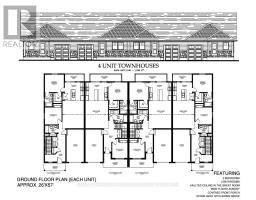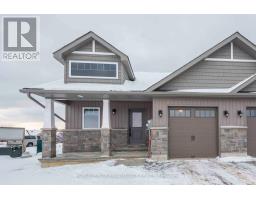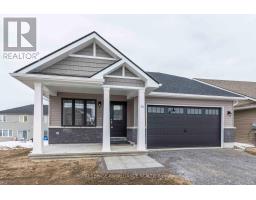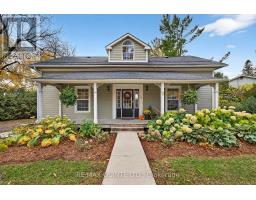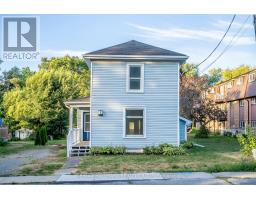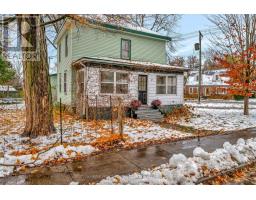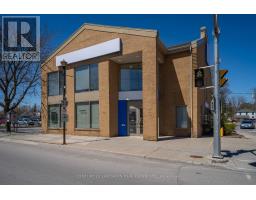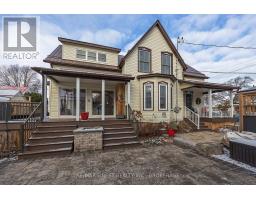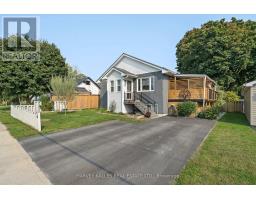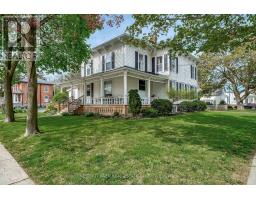30 LAKE STREET SE, Prince Edward County (Picton Ward), Ontario, CA
Address: 30 LAKE STREET SE, Prince Edward County (Picton Ward), Ontario
Summary Report Property
- MKT IDX12375897
- Building TypeHouse
- Property TypeSingle Family
- StatusBuy
- Added13 weeks ago
- Bedrooms3
- Bathrooms1
- Area700 sq. ft.
- DirectionNo Data
- Added On03 Sep 2025
Property Overview
This adorable home on Lake Street in Picton has been part of the towns history since 1853! Inside, youll find a beautifully renovated kitchen with granite counters that opens onto a very attractive deck half open for barbecuing. Enjoy your morning coffee while overlooking the backyard, where children can play in the sandbox or splash in the above-ground pool. Upstairs, this quaint home offers three comfortable bedrooms and a full bathroom, making it the perfect blend of character, comfort, and family-friendly living. On one of the main routes to the Sandbanks Provincial Park and close to the Millennium Trail that goes on throughout The County. This home is just minutes from all the essentials; Metro, Tim Hortons, and a variety of restaurants and shops making daily living both easy and convenient. Beyond the basics, youll enjoy the charm and culture that Picton has to offer, from catching a show at the historic Regent Theatre to the peace of mind of having Prince Edward County Memorial Hospital right in town. Everything you need is truly at your doorstep. (id:51532)
Tags
| Property Summary |
|---|
| Building |
|---|
| Land |
|---|
| Level | Rooms | Dimensions |
|---|---|---|
| Second level | Primary Bedroom | 4.95 m x 3.21 m |
| Bedroom | 2.88 m x 3.21 m | |
| Bedroom 2 | 2.89 m x 2.05 m | |
| Bathroom | 1.66 m x 2.13 m | |
| Lower level | Other | 5.31 m x 7.04 m |
| Main level | Kitchen | 4.04 m x 3.17 m |
| Dining room | 1.98 m x 3.75 m | |
| Living room | 3.87 m x 4.39 m |
| Features | |||||
|---|---|---|---|---|---|
| Level | No Garage | Water Heater | |||
| Water meter | Dryer | Freezer | |||
| Stove | Washer | Window Coverings | |||
| Refrigerator | Central air conditioning | ||||


















