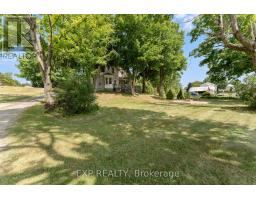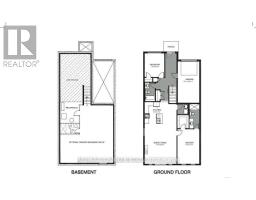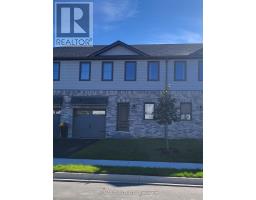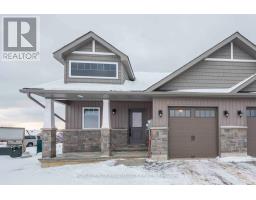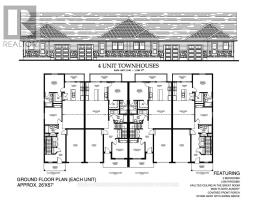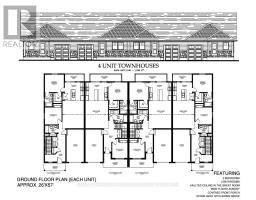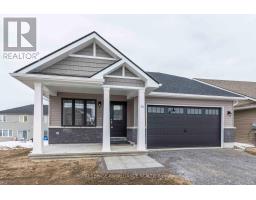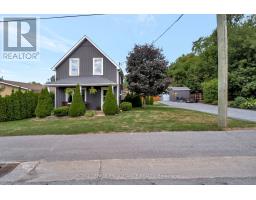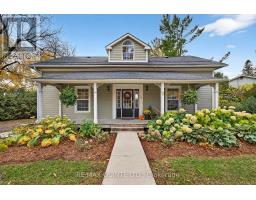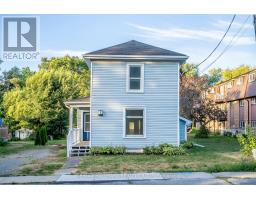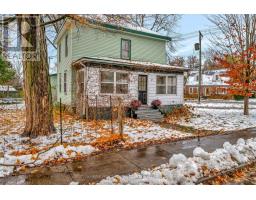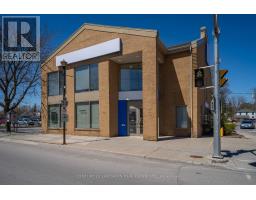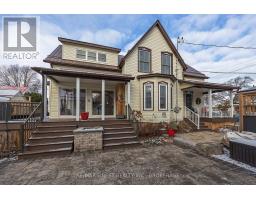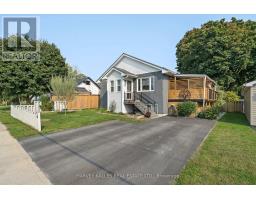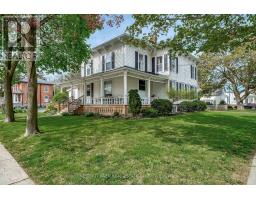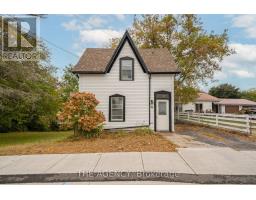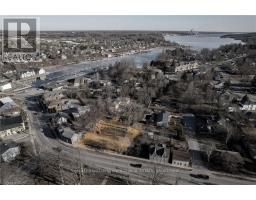361 PICTON MAIN STREET, Prince Edward County (Picton Ward), Ontario, CA
Address: 361 PICTON MAIN STREET, Prince Edward County (Picton Ward), Ontario
Summary Report Property
- MKT IDX12301634
- Building TypeHouse
- Property TypeSingle Family
- StatusBuy
- Added13 weeks ago
- Bedrooms3
- Bathrooms1
- Area700 sq. ft.
- DirectionNo Data
- Added On23 Aug 2025
Property Overview
Welcome to 361 Main Street, Picton - a rare opportunity in the heart of Prince Edward County. Offered for the first time since it was built, this charming 3-bedroom, 1-bathroom home has been lovingly maintained by the same family for decades. Perfectly located just steps from Picton's vibrant Main Street, you'll enjoy walkable access to shops, restaurants, the arena, baseball diamond, parks, and more. Inside, the home features a bright layout with a sunroom that opens to the fully fenced backyard - your private oasis complete with an in-ground pool, perfect for summer days. The massive detached garage offers endless possibilities: whether you need extra storage, a winter parking solution, or space for a workshop, this versatile building has you covered. Move in and enjoy as-is, or bring your vision to unlock this home's full potential. With a little love, 361 Main Street could become your forever home. Close to wineries, breweries, and beautiful beaches. Live where you vacation - in beautiful Prince Edward County. (id:51532)
Tags
| Property Summary |
|---|
| Building |
|---|
| Land |
|---|
| Level | Rooms | Dimensions |
|---|---|---|
| Basement | Laundry room | 2.91 m x 3.31 m |
| Recreational, Games room | 4.83 m x 6.2 m | |
| Main level | Living room | 4.32 m x 361 m |
| Dining room | 3 m x 2.72 m | |
| Kitchen | 3.88 m x 3.63 m | |
| Bathroom | 2.21 m x 2.74 m | |
| Bedroom | 2.86 m x 2.74 m | |
| Bedroom 2 | 3.92 m x 2.24 m | |
| Bedroom 3 | 3.86 m x 3.07 m | |
| Sunroom | 3.13 m x 5.27 m |
| Features | |||||
|---|---|---|---|---|---|
| Flat site | Dry | Detached Garage | |||
| Garage | Dishwasher | Dryer | |||
| Stove | Washer | Refrigerator | |||
| Central air conditioning | |||||












































