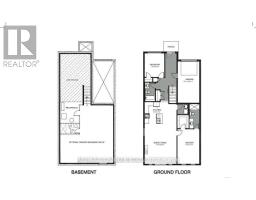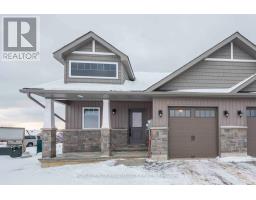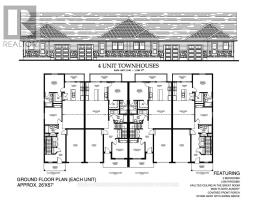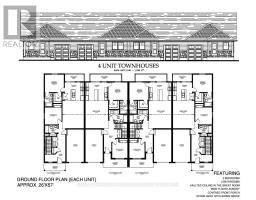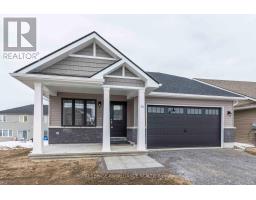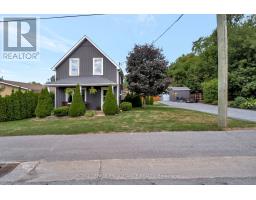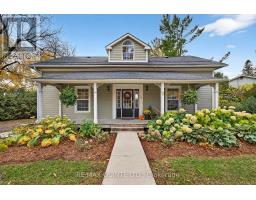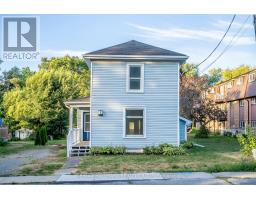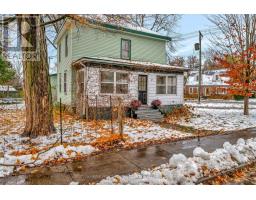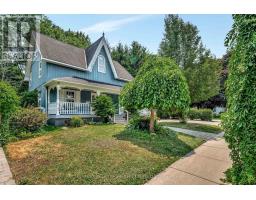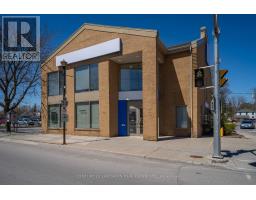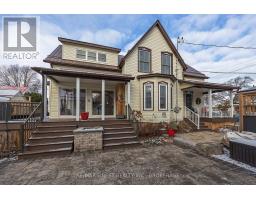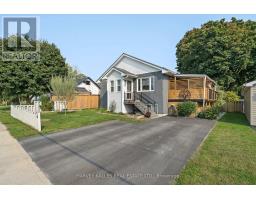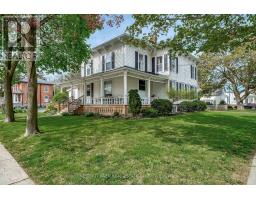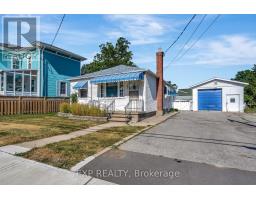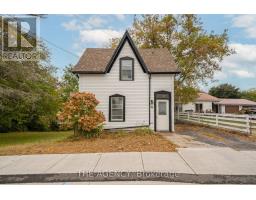54 CAMPBELL CRESCENT, Prince Edward County (Picton Ward), Ontario, CA
Address: 54 CAMPBELL CRESCENT, Prince Edward County (Picton Ward), Ontario
3 Beds3 Baths1100 sqftStatus: Buy Views : 266
Price
$489,000
Summary Report Property
- MKT IDX12264110
- Building TypeRow / Townhouse
- Property TypeSingle Family
- StatusBuy
- Added7 weeks ago
- Bedrooms3
- Bathrooms3
- Area1100 sq. ft.
- DirectionNo Data
- Added On03 Oct 2025
Property Overview
Welcome to Talbot on the Trail. One of Picton's newest developments located a short distance from all the amenities. This 2 storey townhouse is the "Buttercup" model and is 1200 sq. ft with 3 bedrooms and 2.5 baths featuring main floor open concept kitchen with all new appliances, living room, 2 piece bath and inside access to garage. The second floor features a primary bedroom with 4 pc ensuite and walk in closet, 2 guests bedrooms, 3 pc guest bath and stackable laundry in the hallway. The lower level has the mechanical room, rough in for another bathroom and option to finish basement with 292 sq. ft. All the furniture is negotiable as well. Looking for a newer home in Picton then here it is! (id:51532)
Tags
| Property Summary |
|---|
Property Type
Single Family
Building Type
Row / Townhouse
Storeys
2
Square Footage
1100 - 1500 sqft
Community Name
Picton Ward
Title
Freehold
Land Size
23.9 x 72.5 FT
Parking Type
Attached Garage,Garage
| Building |
|---|
Bedrooms
Above Grade
3
Bathrooms
Total
3
Partial
1
Interior Features
Appliances Included
Garage door opener remote(s), Water meter
Basement Type
N/A (Unfinished)
Building Features
Foundation Type
Poured Concrete
Style
Attached
Square Footage
1100 - 1500 sqft
Fire Protection
Smoke Detectors
Structures
Patio(s)
Heating & Cooling
Cooling
Central air conditioning, Air exchanger
Heating Type
Forced air
Utilities
Utility Type
Cable(Available),Electricity(Installed),Sewer(Installed)
Utility Sewer
Sanitary sewer
Water
Municipal water
Exterior Features
Exterior Finish
Brick, Vinyl siding
Neighbourhood Features
Community Features
Community Centre
Amenities Nearby
Golf Nearby, Hospital, Marina, Schools
Parking
Parking Type
Attached Garage,Garage
Total Parking Spaces
2
| Land |
|---|
Other Property Information
Zoning Description
R1
| Level | Rooms | Dimensions |
|---|---|---|
| Second level | Primary Bedroom | 3.66 m x 4.61 m |
| Bathroom | 3.08 m x 1.83 m | |
| Bedroom 2 | 3.65 m x 3.05 m | |
| Bedroom 3 | 3.05 m x 3.66 m | |
| Bathroom | 2.43 m x 1.83 m | |
| Ground level | Kitchen | 2.43 m x 3.69 m |
| Living room | 4.27 m x 3.99 m | |
| Bathroom | 2.43 m x 1.8 m |
| Features | |||||
|---|---|---|---|---|---|
| Attached Garage | Garage | Garage door opener remote(s) | |||
| Water meter | Central air conditioning | Air exchanger | |||






























