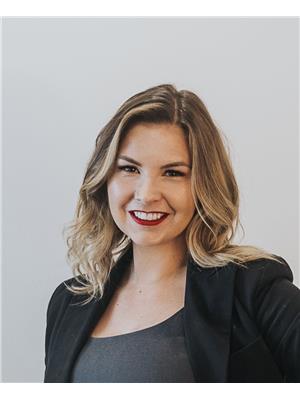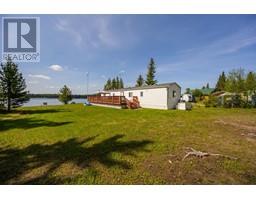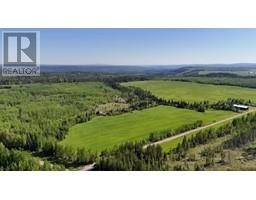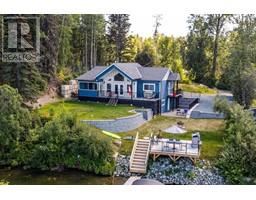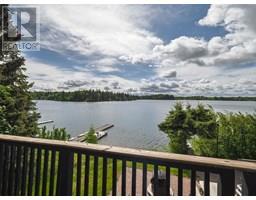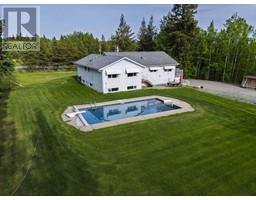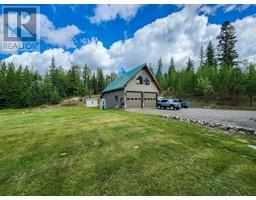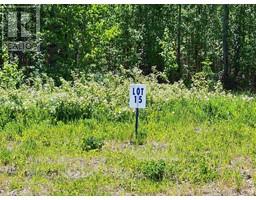204 MCQUEEN CRESCENT, Prince George, British Columbia, CA
Address: 204 MCQUEEN CRESCENT, Prince George, British Columbia
Summary Report Property
- MKT IDR3020925
- Building TypeHouse
- Property TypeSingle Family
- StatusBuy
- Added4 days ago
- Bedrooms5
- Bathrooms2
- Area2728 sq. ft.
- DirectionNo Data
- Added On30 Jun 2025
Property Overview
A spacious family home full of character & potential. Featuring 3 large bdrms upstairs, a bright living room with a huge vinyl window & a cozy two-sided wood fireplace between the dining and living areas. Hardwood floors add charm, while the kitchen includes a breakfast nook & room for updates. Downstairs offers great ceiling height, 2 additional large bdrms, a 3-piece bath with brand new shower, ample storage, laundry, and potential for a future suite. The huge fully fenced yard is ideal for kids or pets and backs onto the YMCA Highland Family Development Centre. Updates include a 2021 HWT, roof (approx 6-7 yrs), fresh paint & newer lighting. Large driveway with carport and potential for a second driveway for RV parking or a tenant. Professionally cleaned & quick possession is available! (id:51532)
Tags
| Property Summary |
|---|
| Building |
|---|
| Level | Rooms | Dimensions |
|---|---|---|
| Basement | Recreational, Games room | 15 ft ,1 in x 28 ft ,9 in |
| Utility room | 11 ft x 23 ft ,5 in | |
| Workshop | 10 ft ,9 in x 14 ft ,1 in | |
| Bedroom 4 | 10 ft ,9 in x 24 ft | |
| Bedroom 5 | 10 ft ,9 in x 11 ft | |
| Main level | Foyer | 11 ft ,1 in x 5 ft ,2 in |
| Eating area | 11 ft ,1 in x 10 ft ,3 in | |
| Kitchen | 14 ft ,4 in x 8 ft ,6 in | |
| Dining room | 8 ft ,1 in x 15 ft ,4 in | |
| Living room | 13 ft ,6 in x Measurements not available | |
| Primary Bedroom | 13 ft ,6 in x 12 ft | |
| Bedroom 2 | 10 ft x 11 ft ,6 in | |
| Bedroom 3 | 9 ft ,1 in x 9 ft ,1 in |
| Features | |||||
|---|---|---|---|---|---|
| Carport | Open | RV | |||



































