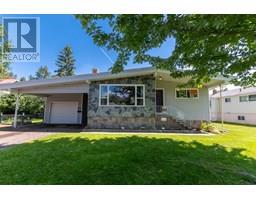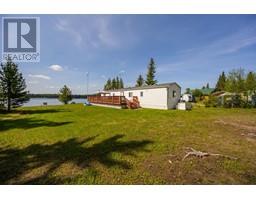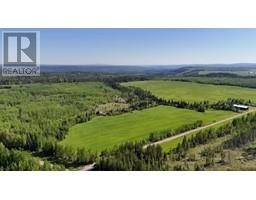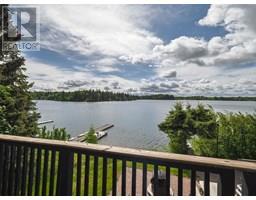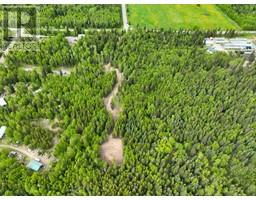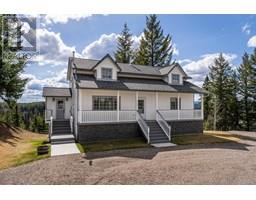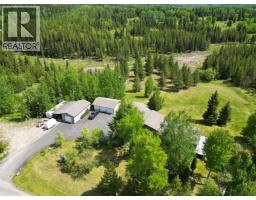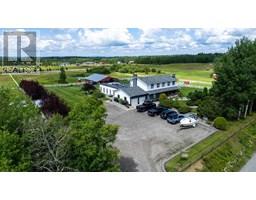17625 W THOMPSON ROAD, Prince George, British Columbia, CA
Address: 17625 W THOMPSON ROAD, Prince George, British Columbia
3 Beds3 Baths2977 sqftStatus: Buy Views : 996
Price
$1,249,000
Summary Report Property
- MKT IDR3013866
- Building TypeHouse
- Property TypeSingle Family
- StatusBuy
- Added6 weeks ago
- Bedrooms3
- Bathrooms3
- Area2977 sq. ft.
- DirectionNo Data
- Added On23 Jun 2025
Property Overview
Lovingly developed by one owner over 40 years, 17625 Thompson is a 5.57 acre lakefront retreat at the private end of the lake, with only one neighbour in sight! This charming Jenish chalet-style home built in 2004 by Denny's Woodwork features open-concept living, a stunning river rock fireplace with matching kitchen island and custom kitchen cabinets by Vanway. The spacious loft can easily be converted into two more bedrooms, while the basement office offers space for a guest room or gym. Enjoy a forced air wood furnace with propane backup, a spacious deck with hot tub, a big dock, fire pits, greenhouse, and garden. Peaceful, private, and made for lakefront living. (id:51532)
Tags
| Property Summary |
|---|
Property Type
Single Family
Building Type
House
Storeys
3
Square Footage
2977 sqft
Title
Freehold
Land Size
5.57 ac
Built in
2004
Parking Type
Open,RV
| Building |
|---|
Bathrooms
Total
3
Interior Features
Basement Type
Full (Finished)
Building Features
Foundation Type
Concrete Perimeter
Style
Detached
Square Footage
2977 sqft
Heating & Cooling
Heating Type
Forced air
Exterior Features
Exterior Finish
Vinyl siding
Parking
Parking Type
Open,RV
| Level | Rooms | Dimensions |
|---|---|---|
| Above | Loft | 20 ft x 16 ft ,2 in |
| Basement | Laundry room | 7 ft x 14 ft ,8 in |
| Office | 12 ft ,1 in x 11 ft | |
| Recreational, Games room | 15 ft ,9 in x 21 ft ,6 in | |
| Bedroom 3 | 13 ft x 10 ft ,1 in | |
| Utility room | 15 ft ,1 in x 20 ft ,3 in | |
| Main level | Foyer | 13 ft ,3 in x 7 ft ,9 in |
| Kitchen | 11 ft ,1 in x 11 ft ,8 in | |
| Dining room | 9 ft ,1 in x 12 ft | |
| Living room | 15 ft ,9 in x 20 ft ,1 in | |
| Primary Bedroom | 13 ft ,1 in x 15 ft ,6 in | |
| Bedroom 2 | 13 ft x 10 ft ,3 in |
| Features | |||||
|---|---|---|---|---|---|
| Open | RV | ||||






































