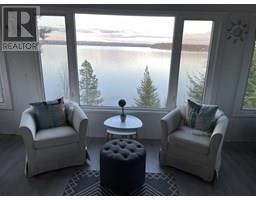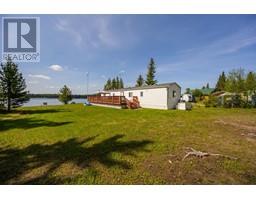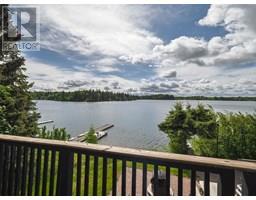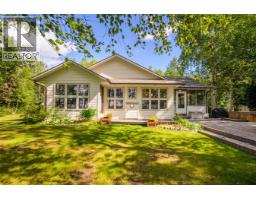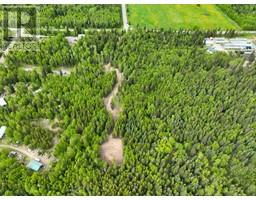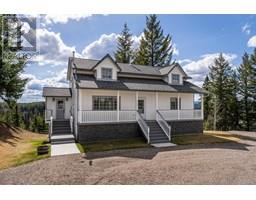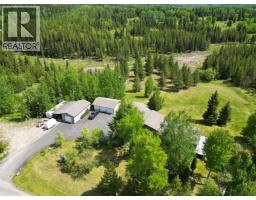14130 HILLER ROAD, Prince George, British Columbia, CA
Address: 14130 HILLER ROAD, Prince George, British Columbia
4 Beds2 Baths2130 sqftStatus: Buy Views : 199
Price
$725,000
Summary Report Property
- MKT IDR3029590
- Building TypeHouse
- Property TypeSingle Family
- StatusBuy
- Added1 days ago
- Bedrooms4
- Bathrooms2
- Area2130 sq. ft.
- DirectionNo Data
- Added On22 Aug 2025
Property Overview
SHOP!! SHOP!! SHOP!! Roomy 5-Bedroom Home on 1.34 Acres in Beaverley This spacious home offers over 4,200 sq ft across two levels in the desirable Beaverley area. The main floor features a massive 30' x 22' living room with vaulted ceilings, a gas fireplace, large windows, and a cherrywood-style bar—perfect for entertaining. The oak kitchen is functional and fully equipped, plus there's convenient main floor laundry. The primary bedroom includes a walk-in closet and 2-piece en-suite. Downstairs offers just as much space and is ready for your ideas. With 5 bedrooms, privacy, and tons of potential, this one is a must-see! (id:51532)
Tags
| Property Summary |
|---|
Property Type
Single Family
Building Type
House
Storeys
2
Square Footage
2130 sqft
Title
Freehold
Land Size
1.34 ac
Built in
1963
Parking Type
Garage(2),RV
| Building |
|---|
Bathrooms
Total
4
Interior Features
Appliances Included
Washer, Dryer, Refrigerator, Stove, Dishwasher
Basement Type
Full (Partially finished)
Building Features
Foundation Type
Concrete Perimeter
Style
Detached
Square Footage
2130 sqft
Structures
Workshop
Utilities
Water
Drilled Well
Exterior Features
Exterior Finish
Vinyl siding
Parking
Parking Type
Garage(2),RV
| Level | Rooms | Dimensions |
|---|---|---|
| Main level | Living room | 30 ft ,6 in x 22 ft |
| Kitchen | 9 ft x 10 ft ,6 in | |
| Dining room | 9 ft x 10 ft ,6 in | |
| Primary Bedroom | 21 ft x 14 ft ,6 in | |
| Bedroom 2 | 8 ft x 10 ft | |
| Bedroom 3 | 8 ft x 10 ft | |
| Bedroom 4 | 10 ft ,6 in x 12 ft | |
| Laundry room | 5 ft x 7 ft |
| Features | |||||
|---|---|---|---|---|---|
| Garage(2) | RV | Washer | |||
| Dryer | Refrigerator | Stove | |||
| Dishwasher | |||||








































