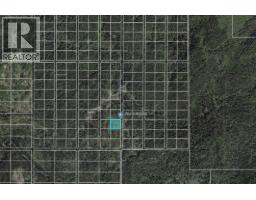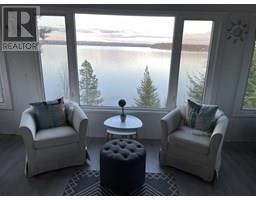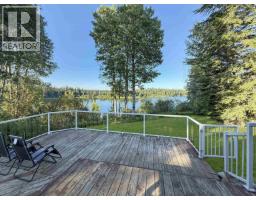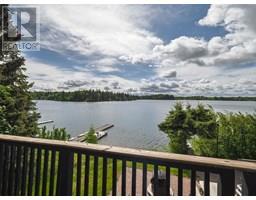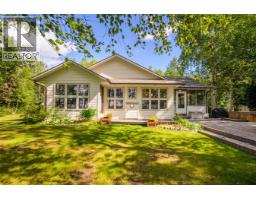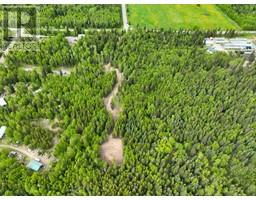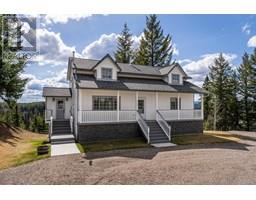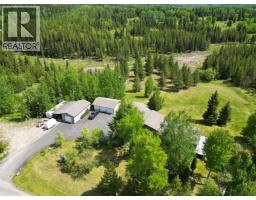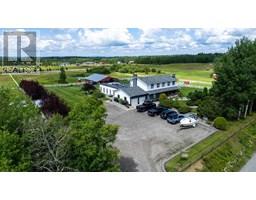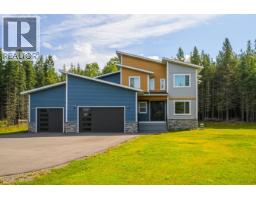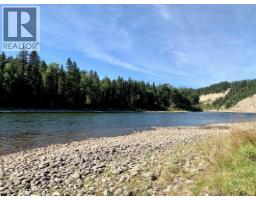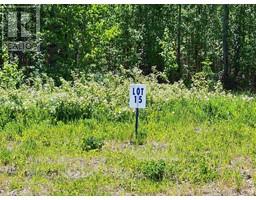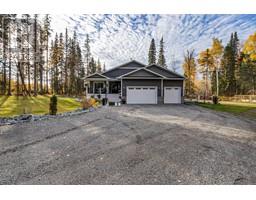21565 WEST LAKE ROAD, Prince George, British Columbia, CA
Address: 21565 WEST LAKE ROAD, Prince George, British Columbia
Summary Report Property
- MKT IDR3011726
- Building TypeHouse
- Property TypeSingle Family
- StatusBuy
- Added8 weeks ago
- Bedrooms4
- Bathrooms5
- Area4840 sq. ft.
- DirectionNo Data
- Added On24 Jul 2025
Property Overview
* PREC - Personal Real Estate Corporation. An architectural masterpiece on 3.28 acres of beautifully landscaped, west-facing property on West Lake. Surrounded by West Lake Provincial park, this 4-bed, 5-bath home offers unmatched privacy and serene views. Vaulted ceilings and expansive windows fill the great room with natural light, anchored by a gas fireplace. The gourmet kitchen features granite countertops and high-end JennAir appliances. Primary suite features a 4 piece ensuite, walk in closet, and private balcony with Lake views and great sun exposure. Junior suite bedroom includes a walk in closet, 4 piece ensuite and private balcony. 3rd bedroom in basement with 4 piece ensuite, and walk in as well. optional 4th bedroom in basement. A/C, full irrigation, updated septic, and a 24x24 heated, powered detached shop. (id:51532)
Tags
| Property Summary |
|---|
| Building |
|---|
| Level | Rooms | Dimensions |
|---|---|---|
| Above | Primary Bedroom | 12 ft ,2 in x 16 ft ,1 in |
| Flex Space | 14 ft x 7 ft | |
| Basement | Recreational, Games room | 24 ft ,5 in x 24 ft ,8 in |
| Bedroom 3 | 12 ft ,1 in x 16 ft ,5 in | |
| Bedroom 4 | 17 ft ,4 in x 25 ft ,4 in | |
| Laundry room | 3 ft ,6 in x 6 ft ,9 in | |
| Main level | Great room | 25 ft ,4 in x 25 ft |
| Living room | 14 ft ,6 in x 14 ft ,5 in | |
| Kitchen | 14 ft ,5 in x 14 ft ,1 in | |
| Bedroom 2 | 13 ft ,2 in x 14 ft ,1 in | |
| Dining room | 14 ft ,1 in x 13 ft ,5 in |
| Features | |||||
|---|---|---|---|---|---|
| Detached Garage | Garage(2) | RV | |||
| Washer | Dryer | Refrigerator | |||
| Stove | Dishwasher | Jetted Tub | |||
| Central air conditioning | |||||





































