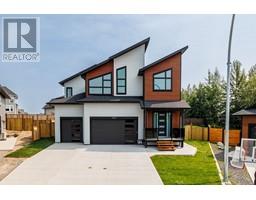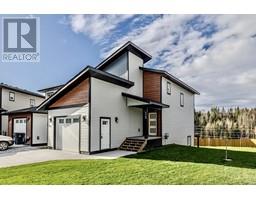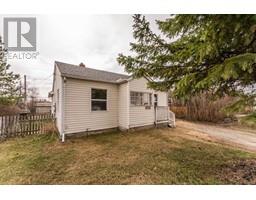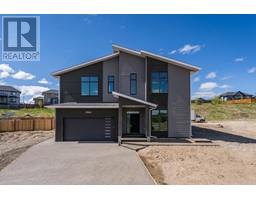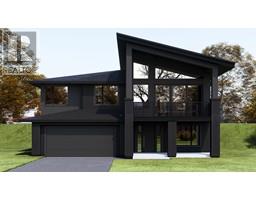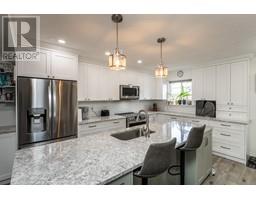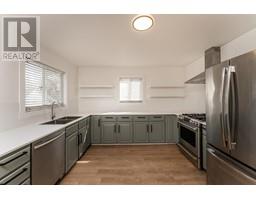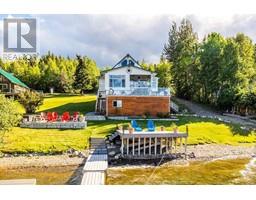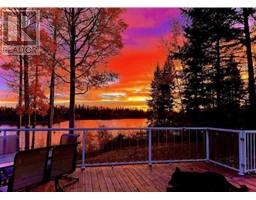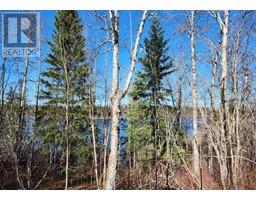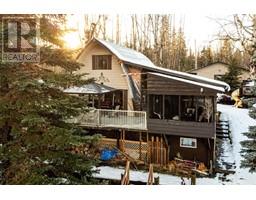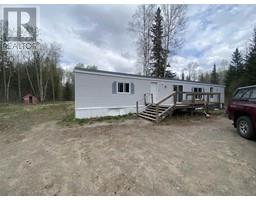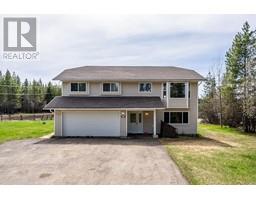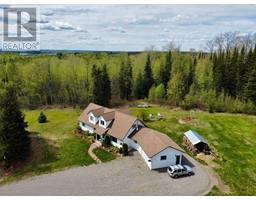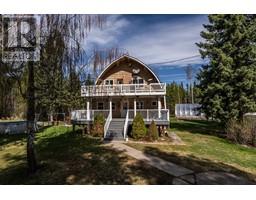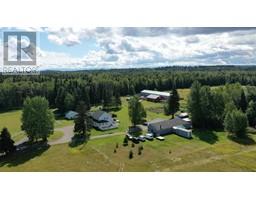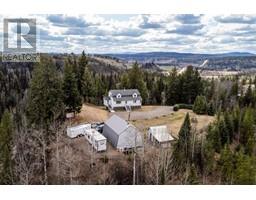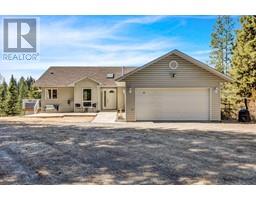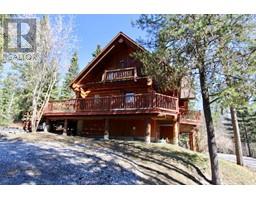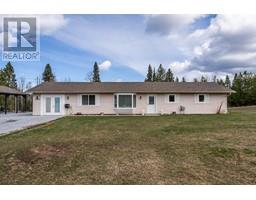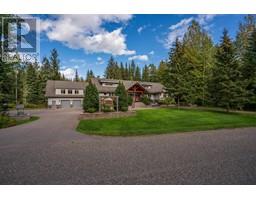2436 W KNELL ROAD, Prince George, British Columbia, CA
Address: 2436 W KNELL ROAD, Prince George, British Columbia
Summary Report Property
- MKT IDR2877888
- Building TypeHouse
- Property TypeSingle Family
- StatusBuy
- Added2 weeks ago
- Bedrooms4
- Bathrooms3
- Area2768 sq. ft.
- DirectionNo Data
- Added On01 May 2024
Property Overview
* PREC - Personal Real Estate Corporation. Opportunity awaits! This expansive custom-built home comes complete with an amazing 30' x 50' truck shop on 1.7 acres of city-serviced land that can possibly be subdivided. The beautiful foyer with a circular staircase sets the tone of this home, and leads into a formal living room with vaulted ceilings. The functional floor plan includes a cozy family area connected to a spacious oak kitchen and eating area, featuring sliding glass doors that open to a concrete patio area. Upstairs, you'll find four generous bedrooms, including a primary suite with a private balcony, walk-in closet, and ensuite bathroom. The impressive truck shop is equipped with extra-tall doors, ample lighting, and overhead radiant gas heating, making it the ultimate workspace for any hobbyist or professional. (id:51532)
Tags
| Property Summary |
|---|
| Building |
|---|
| Level | Rooms | Dimensions |
|---|---|---|
| Above | Primary Bedroom | 13 ft ,3 in x 19 ft ,6 in |
| Bedroom 2 | 9 ft ,9 in x 10 ft | |
| Bedroom 3 | 10 ft ,7 in x 11 ft ,1 in | |
| Bedroom 4 | 10 ft ,1 in x 12 ft ,2 in | |
| Other | 4 ft ,7 in x 6 ft ,1 in | |
| Main level | Kitchen | 9 ft ,7 in x 11 ft ,1 in |
| Living room | 16 ft x 17 ft ,1 in | |
| Family room | 18 ft ,2 in x 19 ft ,2 in | |
| Eating area | 9 ft ,3 in x 9 ft ,8 in | |
| Foyer | 10 ft ,1 in x 13 ft ,1 in | |
| Laundry room | 7 ft ,6 in x 10 ft ,4 in | |
| Storage | 4 ft x 5 ft ,5 in | |
| Dining room | 11 ft ,9 in x 13 ft ,5 in |
| Features | |||||
|---|---|---|---|---|---|
| Detached Garage | Garage(2) | RV | |||
| Range | |||||










































