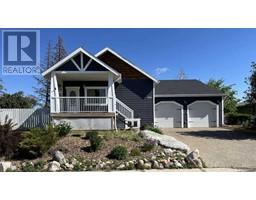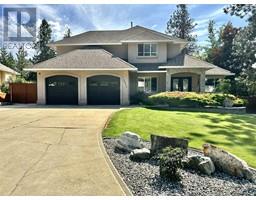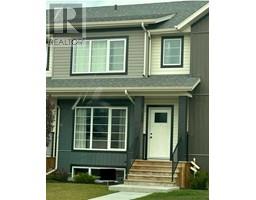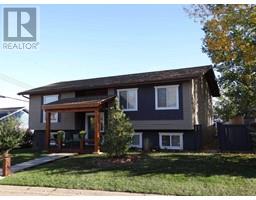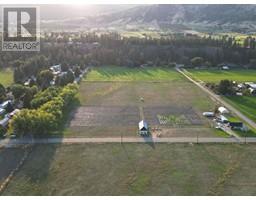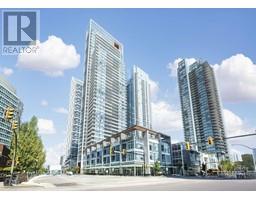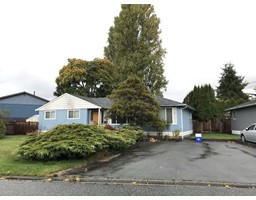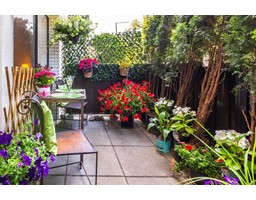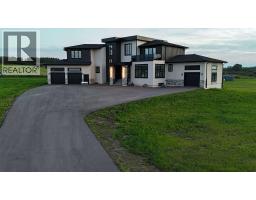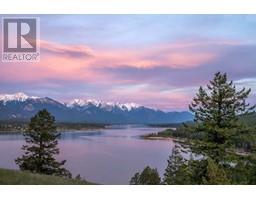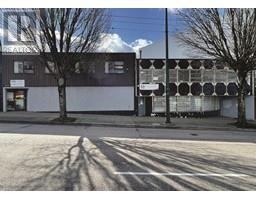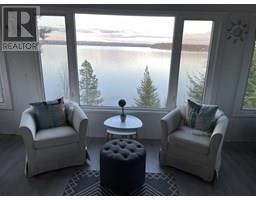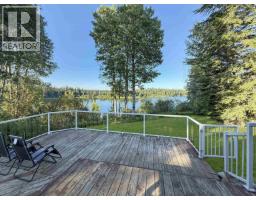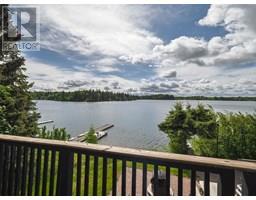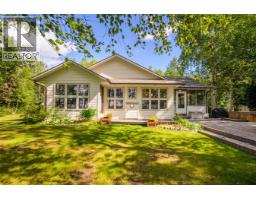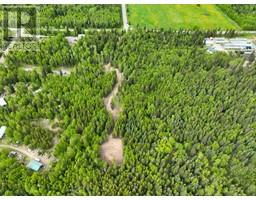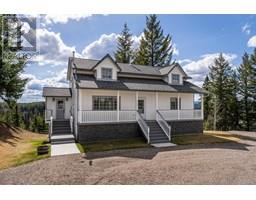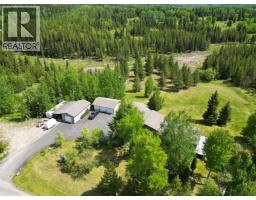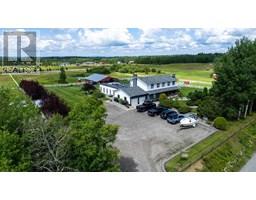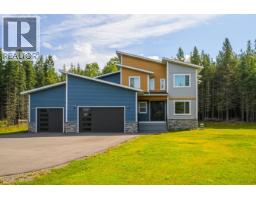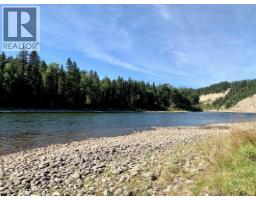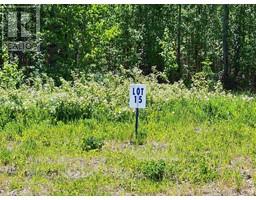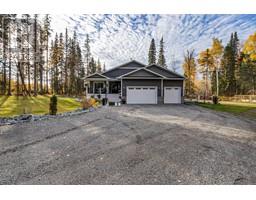2693 LINKS DRIVE, Prince George, British Columbia, CA
Address: 2693 LINKS DRIVE, Prince George, British Columbia
Summary Report Property
- MKT IDR3039140
- Building TypeHouse
- Property TypeSingle Family
- StatusBuy
- Added4 weeks ago
- Bedrooms4
- Bathrooms3
- Area3000 sq. ft.
- DirectionNo Data
- Added On21 Aug 2025
Property Overview
For more information, click the Brochure button. A Stunning Home on Aberdeen Golf Course. Perfectly situated on the 7th fairway tee box, this 4-bed, 3-bath home offers sweeping views of the 5th, 6th & 7th fairways. The open-concept design is filled with natural light and highlights a rich evening maple kitchen with quartz counters, an oversized island & custom cabinetry. The main floor includes 2 bedrooms, a primary suite with deluxe ensuite & walk-in closet. A finished walk-out basement adds a full gym, while upper & lower decks capture breathtaking golf course views. With designer lighting, honey birch hardwood, glass railings & more, every detail blends elegance and function. This is the perfect home for those seeking luxury, comfort, and a lifestyle on the course. (id:51532)
Tags
| Property Summary |
|---|
| Building |
|---|
| Level | Rooms | Dimensions |
|---|---|---|
| Basement | Bedroom 3 | 13 ft x 10 ft ,6 in |
| Bedroom 4 | 15 ft x 13 ft | |
| Family room | 13 ft x 24 ft | |
| Living room | 15 ft ,6 in x 13 ft ,6 in | |
| Gym | 10 ft ,6 in x 14 ft | |
| Main level | Dining room | 10 ft x 10 ft |
| Kitchen | 13 ft x 13 ft | |
| Primary Bedroom | 11 ft x 9 ft | |
| Laundry room | 6 ft x 8 ft | |
| Living room | 13 ft x 14 ft | |
| Bedroom 2 | 12 ft x 12 ft | |
| Other | 10 ft ,6 in x 10 ft |
| Features | |||||
|---|---|---|---|---|---|
| Garage(2) | Washer | Dryer | |||
| Refrigerator | Stove | Dishwasher | |||
| Central air conditioning | Restaurant | ||||











































