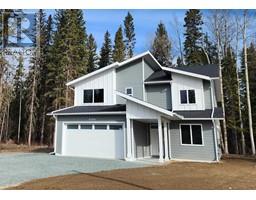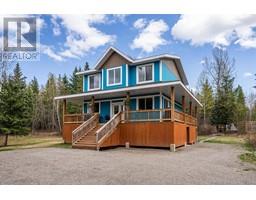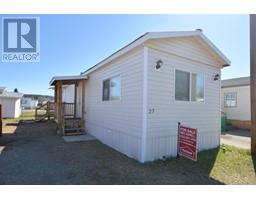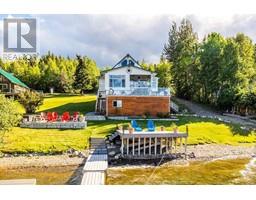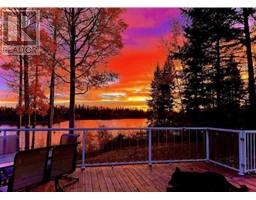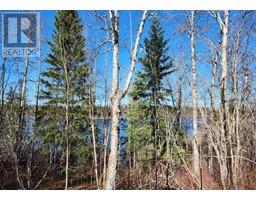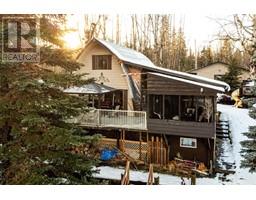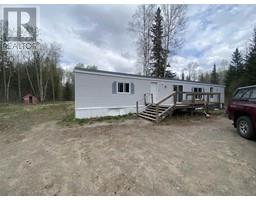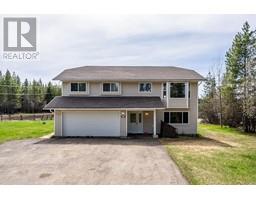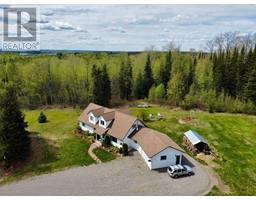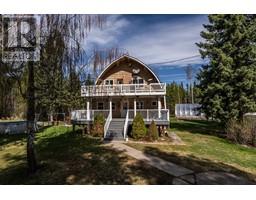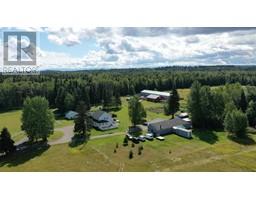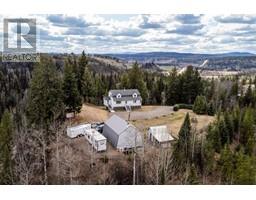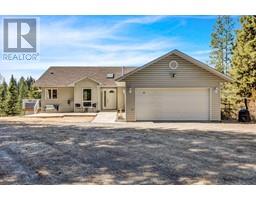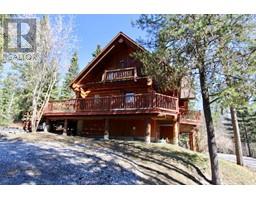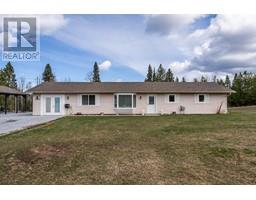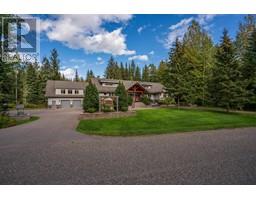4488 WHEELER ROAD, Prince George, British Columbia, CA
Address: 4488 WHEELER ROAD, Prince George, British Columbia
6 Beds3 Baths2643 sqftStatus: Buy Views : 1005
Price
$609,900
Summary Report Property
- MKT IDR2878174
- Building TypeHouse
- Property TypeSingle Family
- StatusBuy
- Added2 weeks ago
- Bedrooms6
- Bathrooms3
- Area2643 sq. ft.
- DirectionNo Data
- Added On02 May 2024
Property Overview
Suite deal! - This bright and spacious home has lots of updates, tonnes of parking, and a perfect above ground 2 bedroom basement suite. Home office or guest bedroom is off entrance foyer with stairs that leads up to main level. Main floor boasts casual and formal living and dining areas both with extra windows that bathe them in natural light, updated kitchen and floors, and 3 big bedrooms including master with full ensuite and walk-in closet. The suite has a perfect setup with separate parking and patio area not connected to the main yard. This is a great starter home with mortgage helper or investment that will maximize your cashflow. (id:51532)
Tags
| Property Summary |
|---|
Property Type
Single Family
Building Type
House
Storeys
2
Square Footage
2643 sqft
Title
Freehold
Land Size
7137 sqft
Built in
1994
Parking Type
Garage(2),Open,RV
| Building |
|---|
Bathrooms
Total
6
Interior Features
Appliances Included
Washer, Dryer, Refrigerator, Stove, Dishwasher
Basement Type
Full (Finished)
Building Features
Foundation Type
Concrete Perimeter
Style
Detached
Architecture Style
Basement entry
Square Footage
2643 sqft
Building Amenities
Shared Laundry
Heating & Cooling
Heating Type
Forced air
Utilities
Water
Municipal water
Parking
Parking Type
Garage(2),Open,RV
| Level | Rooms | Dimensions |
|---|---|---|
| Lower level | Living room | 14 ft ,1 in x 12 ft ,1 in |
| Kitchen | 17 ft ,6 in x 9 ft ,6 in | |
| Dining room | 6 ft ,3 in x 7 ft | |
| Primary Bedroom | 12 ft ,1 in x 10 ft ,7 in | |
| Bedroom 2 | 10 ft ,7 in x 9 ft ,7 in | |
| Laundry room | 6 ft ,3 in x 7 ft ,5 in | |
| Utility room | 8 ft ,1 in x 7 ft ,6 in | |
| Storage | 5 ft x 3 ft ,3 in | |
| Bedroom 3 | 8 ft ,9 in x 9 ft ,2 in | |
| Foyer | 10 ft ,1 in x 12 ft ,4 in | |
| Main level | Kitchen | 10 ft ,7 in x 15 ft ,1 in |
| Living room | 15 ft ,5 in x 15 ft ,1 in | |
| Dining room | 10 ft ,9 in x 10 ft ,1 in | |
| Primary Bedroom | 14 ft ,3 in x 11 ft ,9 in | |
| Other | 4 ft ,1 in x 5 ft ,1 in | |
| Bedroom 4 | 10 ft ,1 in x 10 ft ,7 in | |
| Bedroom 5 | 8 ft ,7 in x 11 ft ,6 in | |
| Family room | 14 ft ,7 in x 12 ft ,8 in |
| Features | |||||
|---|---|---|---|---|---|
| Garage(2) | Open | RV | |||
| Washer | Dryer | Refrigerator | |||
| Stove | Dishwasher | Shared Laundry | |||























