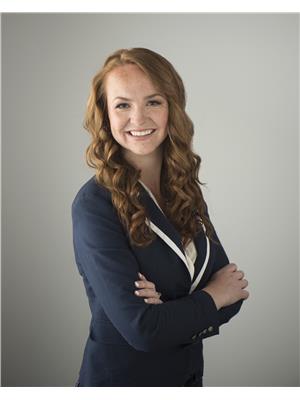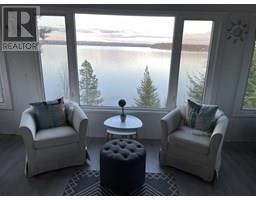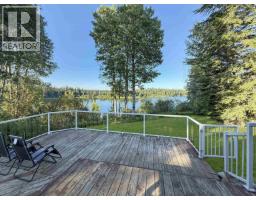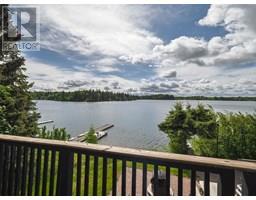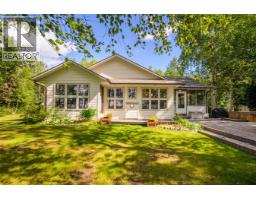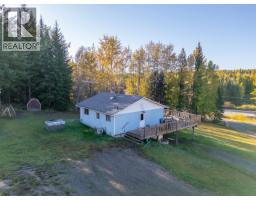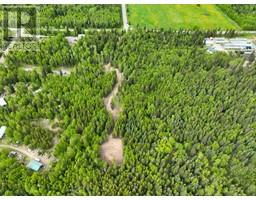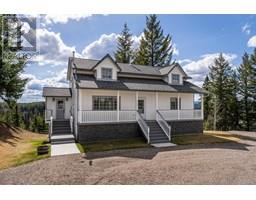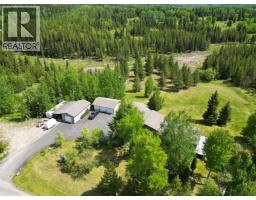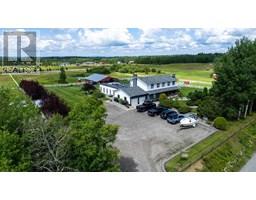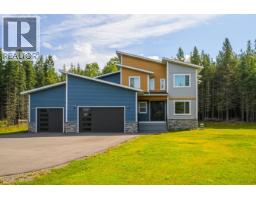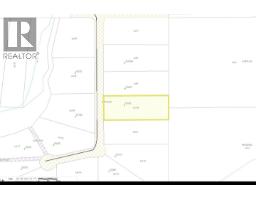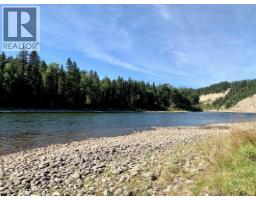5542 MURRAY PLACE, Prince George, British Columbia, CA
Address: 5542 MURRAY PLACE, Prince George, British Columbia
6 Beds5 Baths5001 sqftStatus: Buy Views : 282
Price
$980,000
Summary Report Property
- MKT IDR3037209
- Building TypeHouse
- Property TypeSingle Family
- StatusBuy
- Added3 days ago
- Bedrooms6
- Bathrooms5
- Area5001 sq. ft.
- DirectionNo Data
- Added On27 Sep 2025
Property Overview
One of Prince George's most iconic homes is now on the market. Located in sought-after Moriarty Heights, this timeless colonial-style estate offers over 5,000 sq ft with 6 bedrooms, 5 bathrooms, including a 2 bed, 2 bath basement suite. Inside, you'll find classic and elegant design, hardwood floors, spacious living areas, light filled rooms, and classic design throughout. Backing onto a lush green belt, enjoy your heated pool, hot tub, double-tiered deck, and in-ground sprinklers- all on a beautifully landscaped lot. With a double garage and unmatched curb appeal, this home is truly one-of-a-kind. (id:51532)
Tags
| Property Summary |
|---|
Property Type
Single Family
Building Type
House
Storeys
2
Square Footage
5001 sqft
Title
Freehold
Land Size
17505 sqft
Built in
1981
Parking Type
Garage(2),RV
| Building |
|---|
Bathrooms
Total
6
Interior Features
Basement Type
Full (Finished)
Building Features
Foundation Type
Preserved Wood
Style
Detached
Square Footage
5001 sqft
Heating & Cooling
Heating Type
Forced air
Utilities
Water
Municipal water
Exterior Features
Exterior Finish
Aluminum siding
Pool Type
Outdoor pool
Parking
Parking Type
Garage(2),RV
| Level | Rooms | Dimensions |
|---|---|---|
| Above | Primary Bedroom | 121 ft ,1 in x 17 ft ,1 in |
| Bedroom 2 | 12 ft ,6 in x 9 ft ,1 in | |
| Bedroom 3 | 9 ft ,1 in x 10 ft ,1 in | |
| Bedroom 4 | 13 ft ,3 in x 9 ft ,4 in | |
| Other | 10 ft ,1 in x 4 ft ,1 in | |
| Basement | Bedroom 5 | 12 ft ,4 in x 12 ft |
| Bedroom 6 | 9 ft ,8 in x 15 ft ,1 in | |
| Foyer | 11 ft ,1 in x 8 ft ,8 in | |
| Living room | 21 ft ,6 in x 12 ft | |
| Dining room | 8 ft ,1 in x 11 ft ,6 in | |
| Kitchen | 15 ft ,3 in x 11 ft ,5 in | |
| Main level | Foyer | 12 ft ,6 in x 12 ft ,1 in |
| Family room | 12 ft ,7 in x 17 ft ,7 in | |
| Living room | 12 ft ,1 in x 24 ft ,1 in | |
| Dining room | 12 ft ,7 in x 12 ft ,8 in | |
| Kitchen | 22 ft ,7 in x 12 ft ,1 in | |
| Dining nook | 16 ft ,1 in x 3 ft ,2 in | |
| Foyer | 9 ft ,3 in x 6 ft ,4 in | |
| Media | 17 ft ,7 in x 12 ft ,1 in |
| Features | |||||
|---|---|---|---|---|---|
| Garage(2) | RV | ||||









































