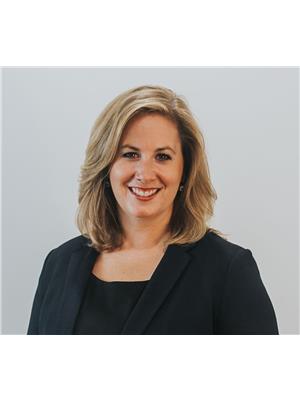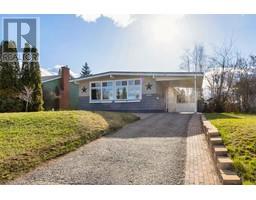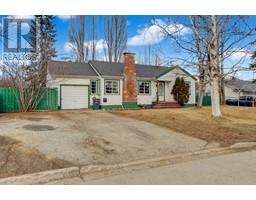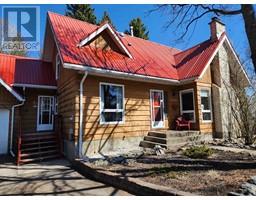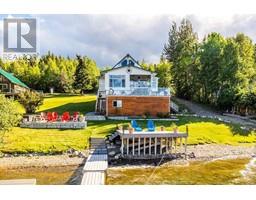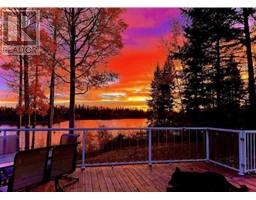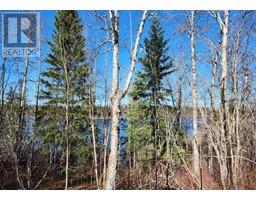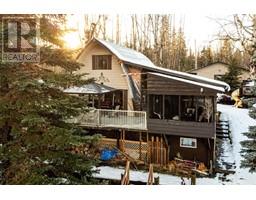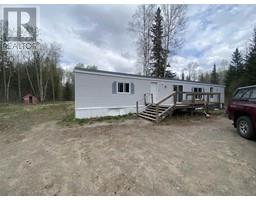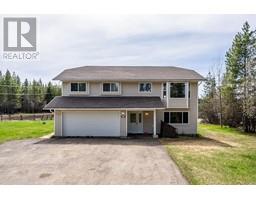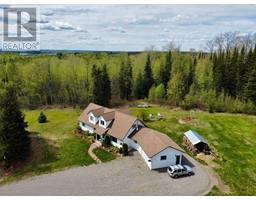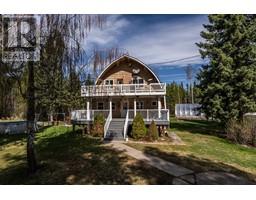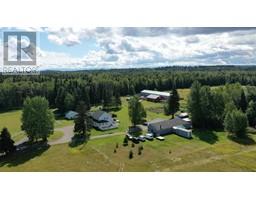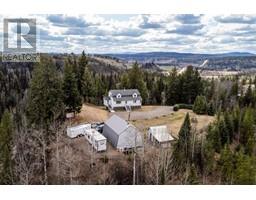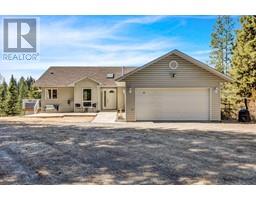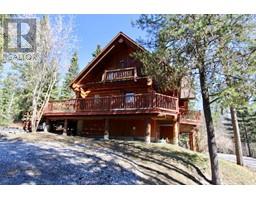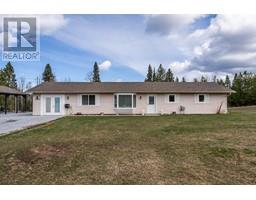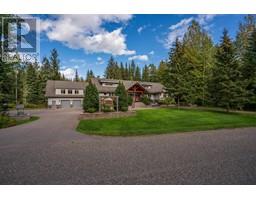829 PRINCE GEORGE PULPMILL ROAD, Prince George, British Columbia, CA
Address: 829 PRINCE GEORGE PULPMILL ROAD, Prince George, British Columbia
Summary Report Property
- MKT IDR2853348
- Building TypeHouse
- Property TypeSingle Family
- StatusBuy
- Added1 weeks ago
- Bedrooms4
- Bathrooms3
- Area3640 sq. ft.
- DirectionNo Data
- Added On06 May 2024
Property Overview
Lifestyle Property! Beautiful riverfront home on 0.96 acres. Exposed aggregate pathways meander through stunning manicured gardens full of mature perennials & 2 ponds. Privacy on 3 sides with full views of the beautiful Nechako River. This chalet-style home has been thoughtfully renovated over the years. Exterior siding, triple pane windows on the main, updated kitchen & updated bathrooms to name a few. Gorgeous living & dining room are the focal point of the home with coved ceilings & views of the river & gardens. 2 gas fireplaces. Upstairs boasts 4 beds & 2 baths. Taxes will be lowered upon sale - call for specific details about this! Amazing elegant covered patio with wood-burning fireplace and spectacular views of the river. Grow your own food in abundance in the sunken greenhouse. (id:51532)
Tags
| Property Summary |
|---|
| Building |
|---|
| Level | Rooms | Dimensions |
|---|---|---|
| Above | Primary Bedroom | 13 ft ,7 in x 12 ft ,6 in |
| Other | 13 ft ,6 in x 10 ft ,5 in | |
| Bedroom 2 | 11 ft ,7 in x 11 ft ,5 in | |
| Bedroom 3 | 16 ft ,8 in x 9 ft ,7 in | |
| Bedroom 4 | 16 ft ,8 in x 11 ft ,3 in | |
| Storage | 11 ft ,1 in x 5 ft ,5 in | |
| Storage | 15 ft ,4 in x 9 ft ,5 in | |
| Main level | Kitchen | 15 ft ,5 in x 13 ft |
| Dining room | 15 ft ,2 in x 12 ft ,6 in | |
| Dining nook | 8 ft ,9 in x 5 ft | |
| Living room | 15 ft ,6 in x 13 ft ,6 in | |
| Foyer | 4 ft ,6 in x 2 ft ,9 in | |
| Laundry room | 11 ft ,5 in x 5 ft ,4 in | |
| Other | 20 ft ,8 in x 9 ft ,9 in | |
| Hobby room | 11 ft ,2 in x 10 ft | |
| Workshop | 17 ft ,3 in x 10 ft ,1 in | |
| Utility room | 10 ft ,1 in x 3 ft ,3 in | |
| Upper Level | Study | 17 ft ,3 in x 10 ft ,1 in |
| Family room | 15 ft ,6 in x 11 ft ,4 in |
| Features | |||||
|---|---|---|---|---|---|
| Carport | Open | RV | |||




































