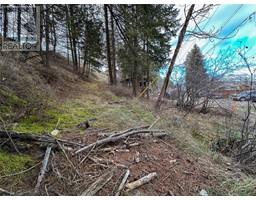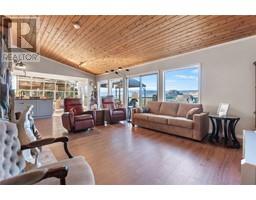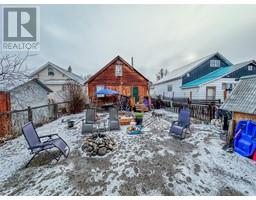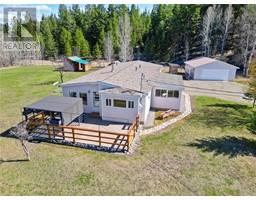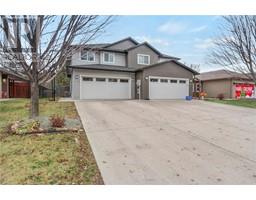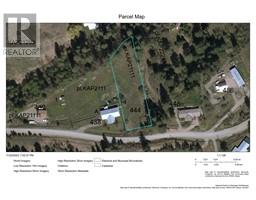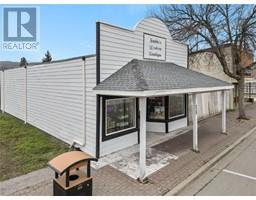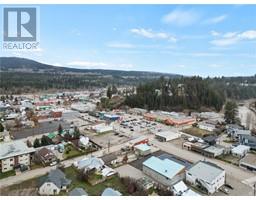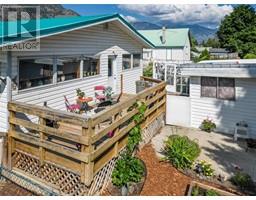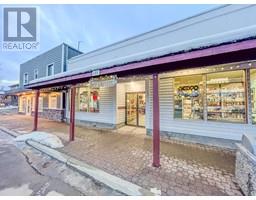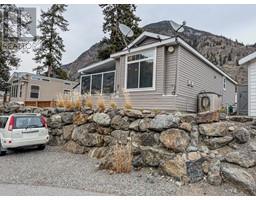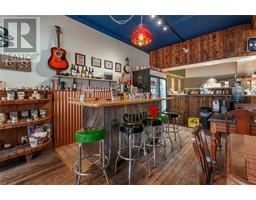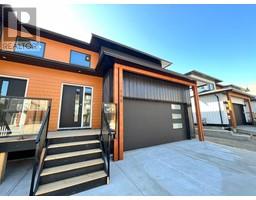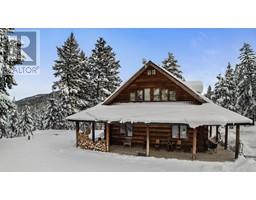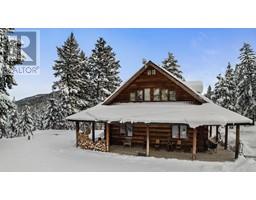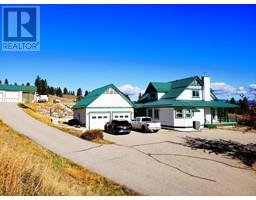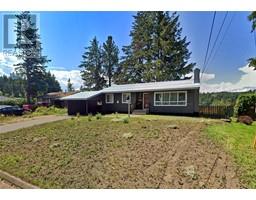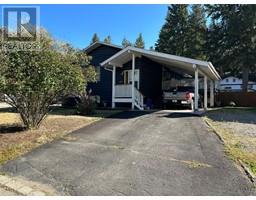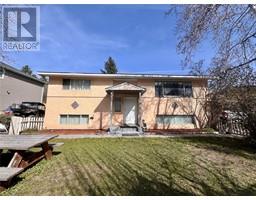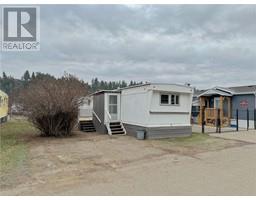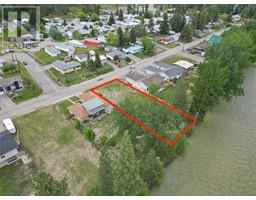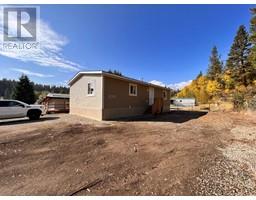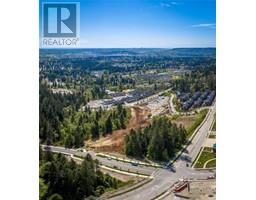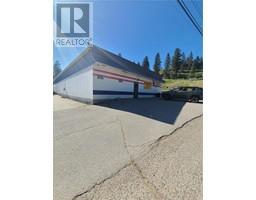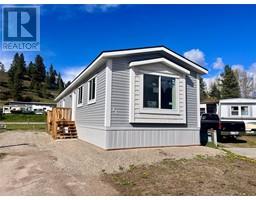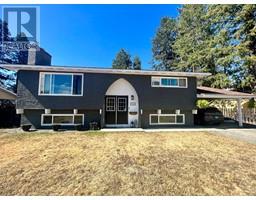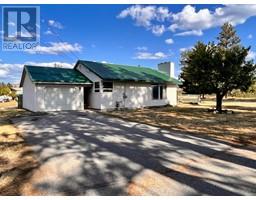2134 PRINCETON SUMMERLAND Road Princeton Rural, Princeton, British Columbia, CA
Address: 2134 PRINCETON SUMMERLAND Road, Princeton, British Columbia
Summary Report Property
- MKT ID10304152
- Building TypeHouse
- Property TypeSingle Family
- StatusBuy
- Added10 weeks ago
- Bedrooms3
- Bathrooms2
- Area1700 sq. ft.
- DirectionNo Data
- Added On16 Feb 2024
Property Overview
Welcome to your own piece of paradise! This rancher style mobile home features 3 bedrooms, 2 bathrooms, and approximately 1700 sqft of comfortable living space. The open layout and modern amenities provide a cozy and inviting atmosphere for you and your family. Enjoy the breathtaking views and serene surroundings from your own backyard. This property features just under 7 acres of almost fully fenced land, and not to mention a 15 minute drive from the Town of Princeton. The detached shop/ garage offers plenty of space for parking, storage, or hobbies, providing endless possibilities for use. This acreage is perfect for anyone with horses, livestock, or those seeking a peaceful, expansive outdoor space. The 2 horse paddocks and hay storage make this property ideal for equestrian enthusiasts or hobby farmers. The well-maintained chicken coop also presents an opportunity for those interested in sustainable living or small-scale farming. Don't miss the opportunity to make this stunning property your own! (id:51532)
Tags
| Property Summary |
|---|
| Building |
|---|
| Level | Rooms | Dimensions |
|---|---|---|
| Main level | Other | 6'9'' x 5'11'' |
| Primary Bedroom | 15'4'' x 13'5'' | |
| Living room | 16'2'' x 13'2'' | |
| Laundry room | 13'7'' x 6'6'' | |
| Kitchen | 13'2'' x 9'4'' | |
| 3pc Ensuite bath | Measurements not available | |
| Dining room | 13'2'' x 6'9'' | |
| Den | 13'5'' x 13'11'' | |
| Bedroom | 13'2'' x 10'3'' | |
| Bedroom | 13'10'' x 9'10'' | |
| 4pc Bathroom | Measurements not available |
| Features | |||||
|---|---|---|---|---|---|
| See Remarks | Carport | Detached Garage(2) | |||
| RV(2) | Range | Refrigerator | |||
| Dishwasher | Dryer | Washer | |||









