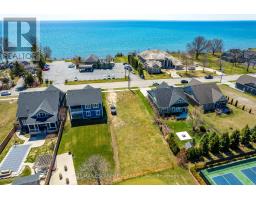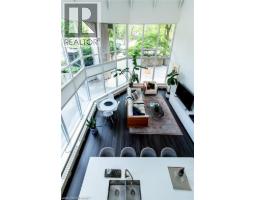962 CONCESSION 10 Road W 043 - Flamborough West, Puslinch, Ontario, CA
Address: 962 CONCESSION 10 Road W, Puslinch, Ontario
Summary Report Property
- MKT ID40696808
- Building TypeHouse
- Property TypeSingle Family
- StatusBuy
- Added6 weeks ago
- Bedrooms3
- Bathrooms1
- Area1193 sq. ft.
- DirectionNo Data
- Added On09 Jun 2025
Property Overview
Enjoy this 76-acre property with an original 1850’s farmhouse on it. This home has been lovingly maintained by the same family for the past 64 years and is in great shape from top to bottom! The long driveway leading from the road and expansive front yard provides good privacy from the hustle and bustle of the street. This land was farmed decades ago, but currently has about 1/4 of the property cleared, and the remaining acreage is bush and trees. Currently zoned A2. Fantastic highway access and so close to amenities in Carlisle, Waterdown, and Puslinch. This is an amazing opportunity to own acreage and build your dream home. Future potential to add second, detached dwelling pending Hamilton by-law (policy C.3.1.2 e) passing. Don’t be TOO LATE*! *REG TM. RSA. (id:51532)
Tags
| Property Summary |
|---|
| Building |
|---|
| Land |
|---|
| Level | Rooms | Dimensions |
|---|---|---|
| Second level | Bedroom | 10'11'' x 10'3'' |
| Bedroom | 11'1'' x 8'0'' | |
| Bedroom | 10'3'' x 8'10'' | |
| Main level | 3pc Bathroom | Measurements not available |
| Kitchen | 13'7'' x 4'3'' | |
| Mud room | 15'10'' x 13'7'' | |
| Dining room | 15'5'' x 9'4'' | |
| Living room | 23'10'' x 10'10'' |
| Features | |||||
|---|---|---|---|---|---|
| Country residential | Refrigerator | Stove | |||
| Washer | Window Coverings | Wall unit | |||












































