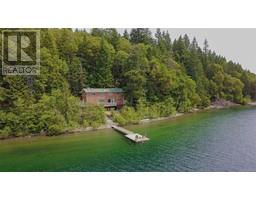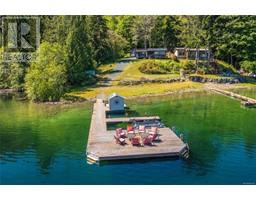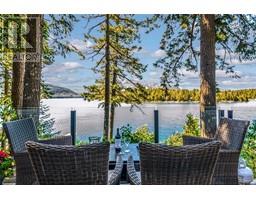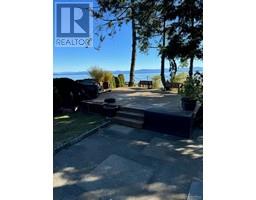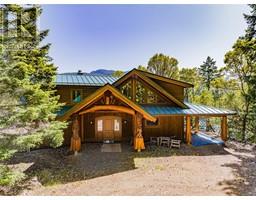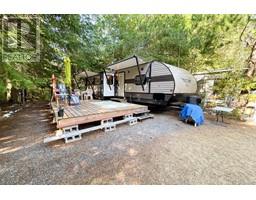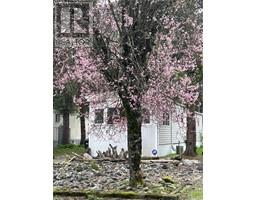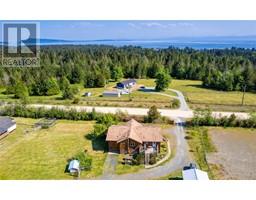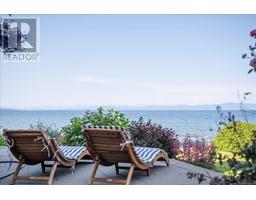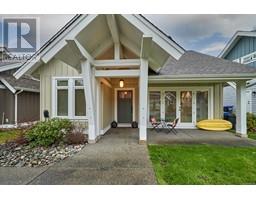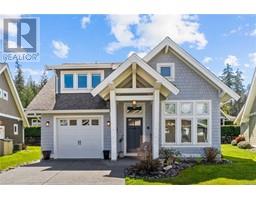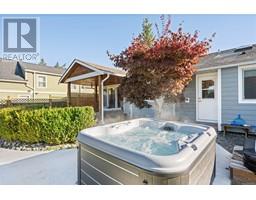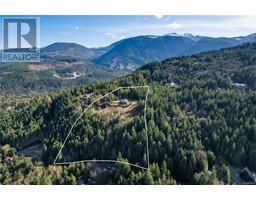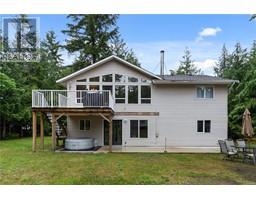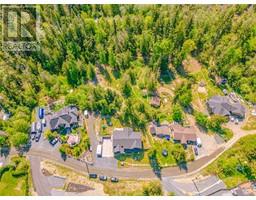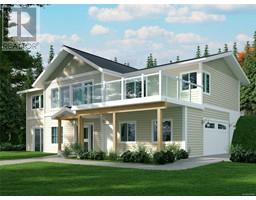102 3132 Island Hwy W The Edgewater, Qualicum Beach, British Columbia, CA
Address: 102 3132 Island Hwy W, Qualicum Beach, British Columbia
Summary Report Property
- MKT ID961634
- Building TypeApartment
- Property TypeSingle Family
- StatusBuy
- Added3 weeks ago
- Bedrooms2
- Bathrooms2
- Area1003 sq. ft.
- DirectionNo Data
- Added On08 May 2024
Property Overview
Step into luxury with this beautifully maintained and tastefully updated condo, just steps away from the beach. Featuring 2 bedrooms and 2 bathrooms, 1003sqft of living space + 44sqft designated storage room. Indulge in panoramic ocean and coastal mountain views from the open-concept kitchen and living area, the primary bedroom, or from your own covered balcony. For added convenience, the building boasts secure underground parking, controlled entry, and this unit also includes an ample-sized indoor storage room. This condo is pet friendly (see bylaws) and has no age restrictions. Outdoor enthusiasts will love the bike and kayak storage in the building, as well as many great local spots to enjoy the natural surroundings, including the walking trails along Grandon Creek, Milner Gardens, the Heritage Forest, and the nearby Memorial golf course. The quaint town of Qualicum Beach awaits just minutes away, offering shopping, recreation, excellent dining options, and other great amenities. Whether you’re looking to experience the coastal lifestyle you’ve always dreamed of, or looking for an investment property, this beautiful home is sure to impress. (id:51532)
Tags
| Property Summary |
|---|
| Building |
|---|
| Level | Rooms | Dimensions |
|---|---|---|
| Main level | Patio | 6'10 x 9'3 |
| Ensuite | 3-Piece | |
| Primary Bedroom | 11'0 x 18'2 | |
| Living room | 11'10 x 12'8 | |
| Dining room | 8'0 x 10'8 | |
| Kitchen | 12'0 x 8'0 | |
| Bathroom | 4-Piece | |
| Bedroom | 9'0 x 10'5 | |
| Entrance | 3'10 x 7'0 |
| Features | |||||
|---|---|---|---|---|---|
| Central location | Other | Underground | |||
| None | |||||












































































