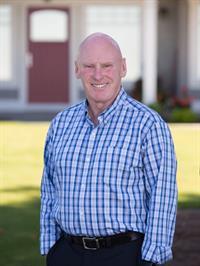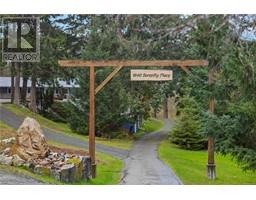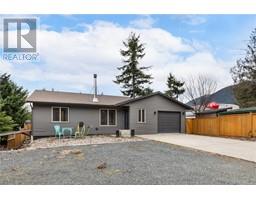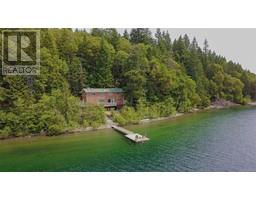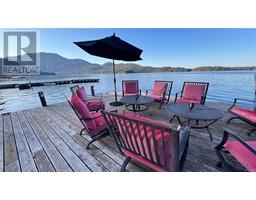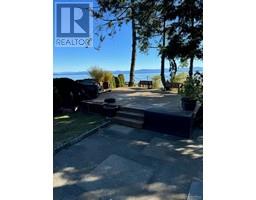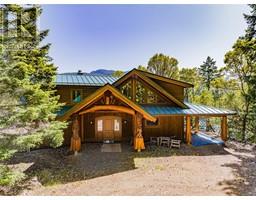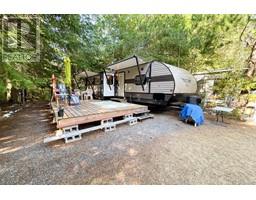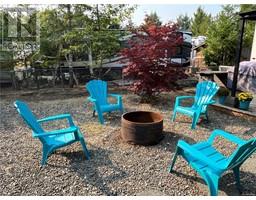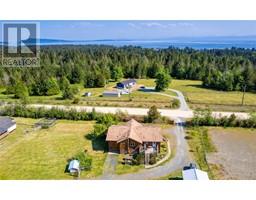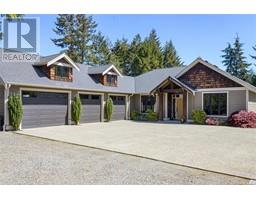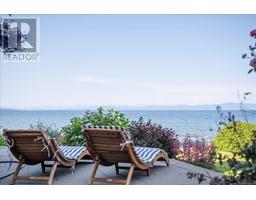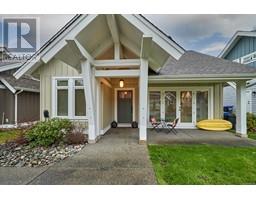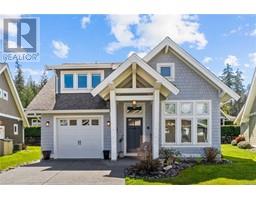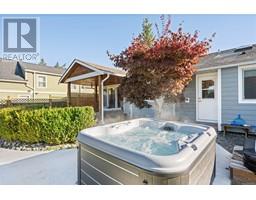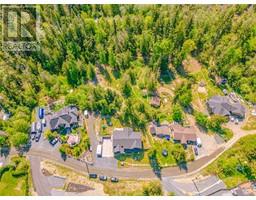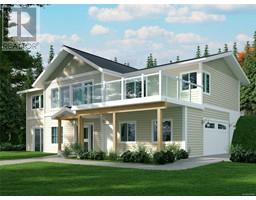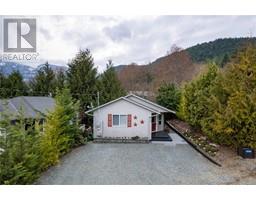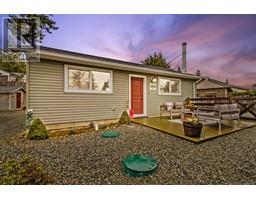1795 Warn Way LITTLE QUALICUM RIVER VILLAGE, Qualicum Beach, British Columbia, CA
Address: 1795 Warn Way, Qualicum Beach, British Columbia
Summary Report Property
- MKT ID956821
- Building TypeHouse
- Property TypeSingle Family
- StatusBuy
- Added2 weeks ago
- Bedrooms4
- Bathrooms3
- Area2888 sq. ft.
- DirectionNo Data
- Added On04 May 2024
Property Overview
PRICE REDUCTION …Breathtaking ocean, mountain & island views from your own private estate. This 8.7 acre mountain chalet retreat has everything you could wish for. Quality Linwood 4 bed/3bath custom built home features vaulted ceilings and floor to ceiling windows to maximize the spectacular mtn & ocean views. Slate tile & Merbau hardwood floors, gourmet kitchen w/granite counter tops, rich cabinetry plus pantry, double convection oven & stainless appliances. Master bdrm on top level w/3 piece ensuite incl soaker tub, 2nd/3rd bdrms on main & 4th bdrm down. Fully finished downstairs with den & family room offers walk out access to your horse paddocks. Electric baseboard heating, wood & propane fireplaces. Spectacular Sunsets, panoramic views of snowcapped mainland mountains & the Strait of Georgia all from your lg. wrap around decks. Lge dble garage, workshop, RV parking, and an electrical shed plus a generator. Short drive to the quant Qualicum Beach Village, marinas, golf courses & much more. (id:51532)
Tags
| Property Summary |
|---|
| Building |
|---|
| Land |
|---|
| Level | Rooms | Dimensions |
|---|---|---|
| Second level | Primary Bedroom | 19 ft x 16 ft |
| Ensuite | 7 ft x Measurements not available | |
| Lower level | Den | 12'9 x 11'10 |
| Family room | 19 ft x 17 ft | |
| Other | 13'2 x 9'11 | |
| Laundry room | 11'4 x 11'7 | |
| Den | 22'5 x 10'9 | |
| Bedroom | 13'3 x 10'2 | |
| Bathroom | 8'0 x 8'0 | |
| Main level | Mud room | 5'0 x 5'0 |
| Living room | 19'0 x 17'0 | |
| Kitchen | 13'7 x 11'5 | |
| Dining room | 13'7 x 11'7 | |
| Bedroom | 11'7 x 12'7 | |
| Bedroom | 11'7 x 10'0 | |
| Bathroom | 7'9 x 8'4 |
| Features | |||||
|---|---|---|---|---|---|
| Acreage | Hillside | Private setting | |||
| Southern exposure | Other | Gated community | |||
| None | |||||


































































