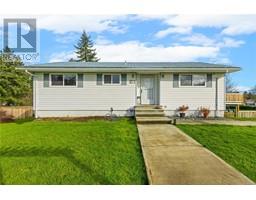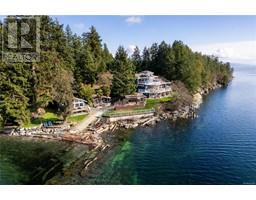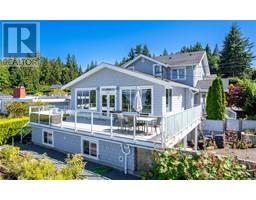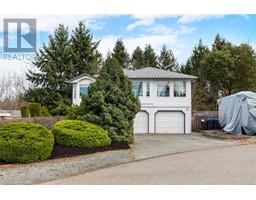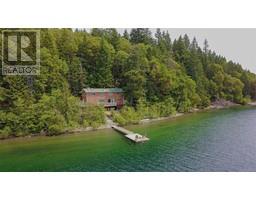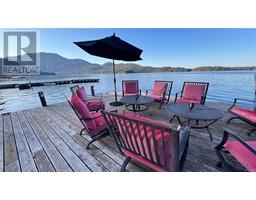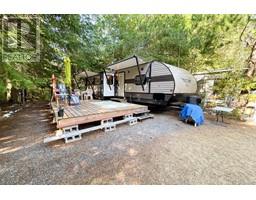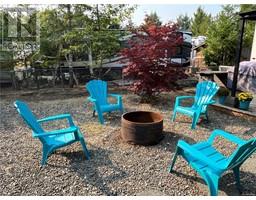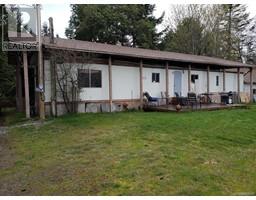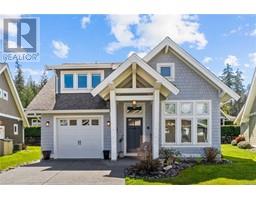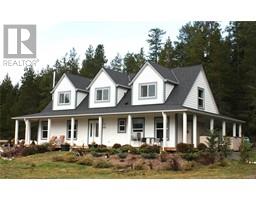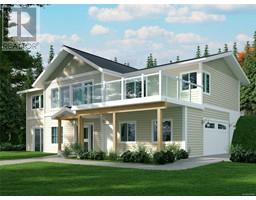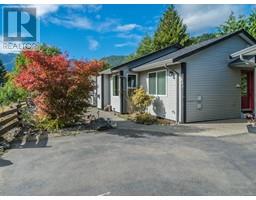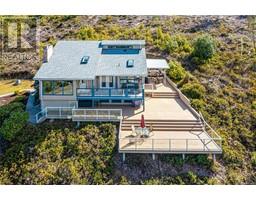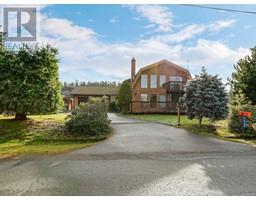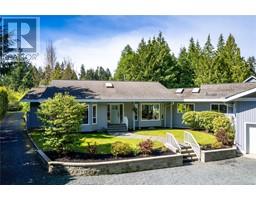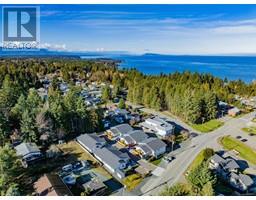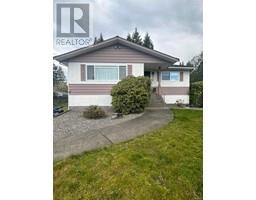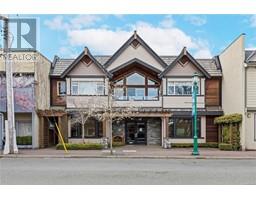2868 Whistler Rd Qualicum North, Qualicum Beach, British Columbia, CA
Address: 2868 Whistler Rd, Qualicum Beach, British Columbia
Summary Report Property
- MKT ID942145
- Building TypeHouse
- Property TypeSingle Family
- StatusBuy
- Added34 weeks ago
- Bedrooms8
- Bathrooms4
- Area3390 sq. ft.
- DirectionNo Data
- Added On01 Sep 2023
Property Overview
Spectacular 7.99 Acre Estate With 2 Homes. This gorgeous mountain view property is located in the heart of North Qualicum with Nanaimo and Courtenay just 1/2 hour drive away, and offers amazing opportunities for an equestrian estate, a farmstead, an income-generating investment property and more. Gated for privacy it features a steel barn/workshop with stalls and shelter, a riding ring/fenced paddock, a large garden area and more including a detached garage and covered equipment storage. There is a spacious 6 bedroom home which boasts a vaulted ceiling, open kitchen, dining and living area, with 3 Private decks to enjoy the beautiful natural surroundings. Downstairs are 4 bedrooms and a large family room while upstairs are 2 generously sized bedrooms each with their own ensuite. The secondary 1200 sq.ft, 2 bedroom home is ideal for multi family living or income generation. Separated by a fence, these homes can be used as one large estate or two completely separate properties. All of this ideally located close to the Ocean and Multiple lakes with the added convenience of the inland highway close by. Don't miss out on this amazing opportunity for the property of your dreams! (id:51532)
Tags
| Property Summary |
|---|
| Building |
|---|
| Land |
|---|
| Level | Rooms | Dimensions |
|---|---|---|
| Lower level | Bedroom | 9'4 x 18'8 |
| Bedroom | 17'4 x 11'3 | |
| Storage | 11'6 x 11'4 | |
| Recreation room | 18'5 x 15'5 | |
| Bedroom | 9'1 x 18'8 | |
| Entrance | 11'6 x 11'4 | |
| Bedroom | Measurements not available x 12 ft | |
| Main level | Ensuite | 4-Piece |
| Primary Bedroom | 11'9 x 13'2 | |
| Laundry room | 5'9 x 4'7 | |
| Ensuite | 4-Piece | |
| Bedroom | 13'7 x 13'3 | |
| Living room | 18'10 x 18'9 | |
| Kitchen | 11'10 x 11'0 | |
| Dining room | 12'3 x 11'12 | |
| Entrance | 7'4 x 15'1 | |
| Other | Laundry room | Measurements not available x 8 ft |
| Ensuite | 4-Piece | |
| Additional Accommodation | Primary Bedroom | 14'7 x 11'3 |
| Kitchen | 12'10 x 11'5 | |
| Dining room | 8 ft x Measurements not available | |
| Living room | 20'10 x 12'9 | |
| Auxiliary Building | Bathroom | 4-Piece |
| Bedroom | 10'5 x 8'10 |
| Features | |||||
|---|---|---|---|---|---|
| Acreage | Level lot | Private setting | |||
| Wooded area | Other | None | |||













































































