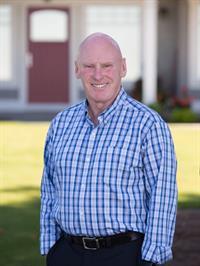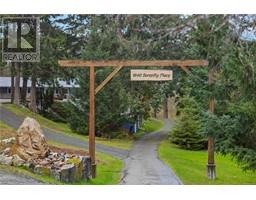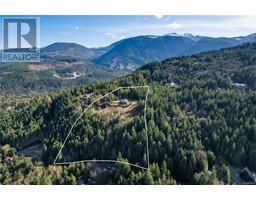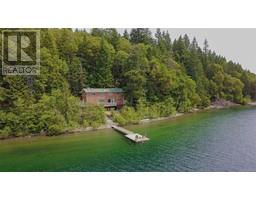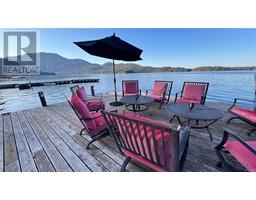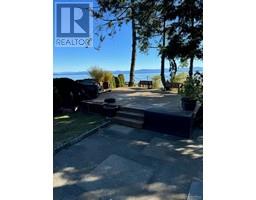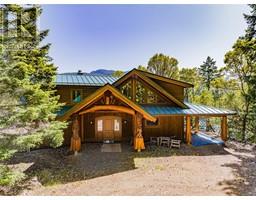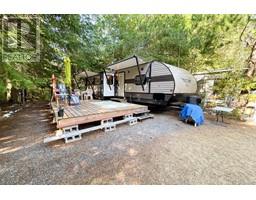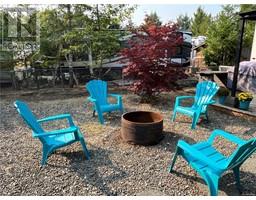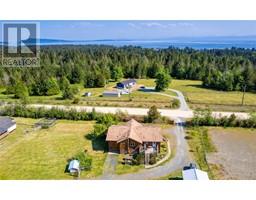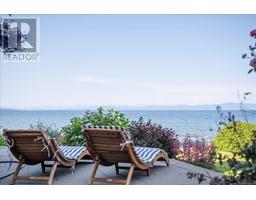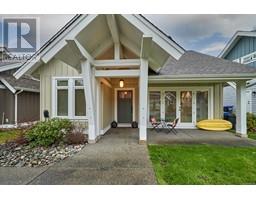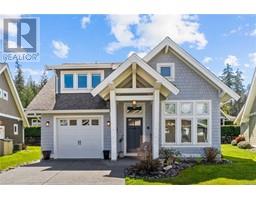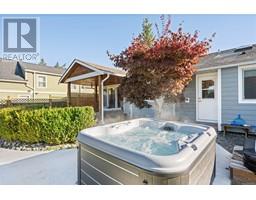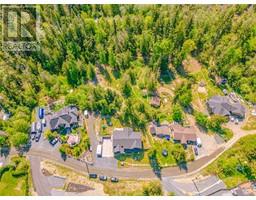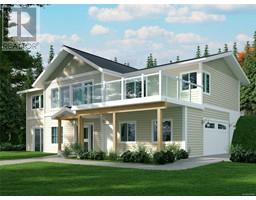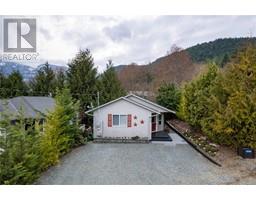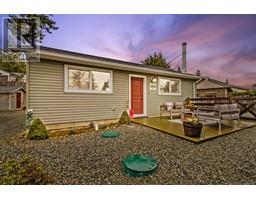1742 Martini Way Little Qualicum River Village, Qualicum Beach, British Columbia, CA
Address: 1742 Martini Way, Qualicum Beach, British Columbia
Summary Report Property
- MKT ID954475
- Building TypeHouse
- Property TypeSingle Family
- StatusBuy
- Added3 weeks ago
- Bedrooms3
- Bathrooms3
- Area1692 sq. ft.
- DirectionNo Data
- Added On07 May 2024
Property Overview
Price reduction...The perfect starter home or a retiree's dream. Situated in the family friendly Little Qualicum River Village, this 2017 cute home is in really nice shape waiting for a new owner. The 1692 sq. ft. home features a spacious great room concept. The living room is inviting with large windows heat pump to make the home light, bright & toasty. The kitchen features stainless steel appliances as well as a generous island with breakfast bar. The dining room opens outside onto a seating area through patio doors. The back yard is fully fenced back yard with a Hot tub. The primary bedroom enjoys a 3 pc ensuite with walk in closet. The lower level has a family room with a WETT certified wood stove, 2 bedrooms, 4 pc bathroom and plenty of storage. Your child or shorter relatives will appreciate the cozy third bedroom with a 6'2' ceilings. A finished single car garage give your car a new home as well. Minutes to Little Qualicum falls provincial park with miles of walking trails. Tenants require min 24 hr notice. (id:51532)
Tags
| Property Summary |
|---|
| Building |
|---|
| Land |
|---|
| Level | Rooms | Dimensions |
|---|---|---|
| Lower level | Storage | 4'9 x 6'2 |
| Storage | 14'1 x 9'9 | |
| Bathroom | 8'8 x 9'6 | |
| Bedroom | 11 ft x Measurements not available | |
| Bedroom | 12'6 x 9'8 | |
| Family room | 9'0 x 15'4 | |
| Main level | Laundry room | 5'2 x 7'0 |
| Bathroom | 5'2 x 7'0 | |
| Ensuite | 7'1 x 8'5 | |
| Primary Bedroom | 11'2 x 12'4 | |
| Dining room | 8'4 x 14'3 | |
| Kitchen | 10'2 x 14'3 | |
| Living room | 16'1 x 16'2 |
| Features | |||||
|---|---|---|---|---|---|
| Garage | None | ||||































