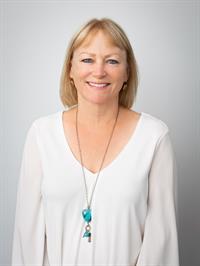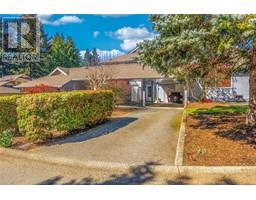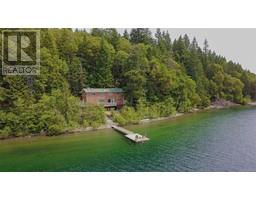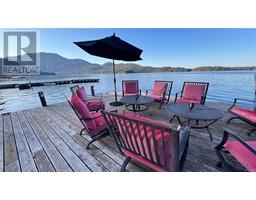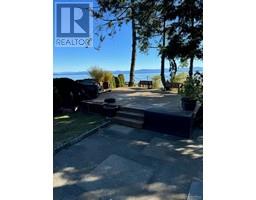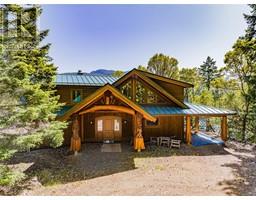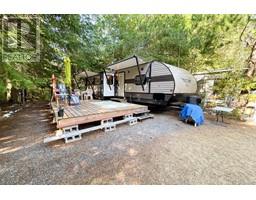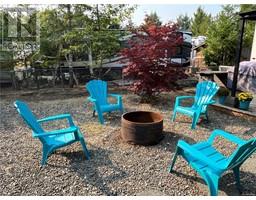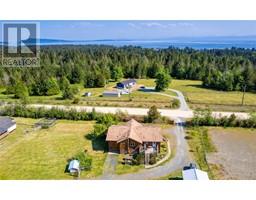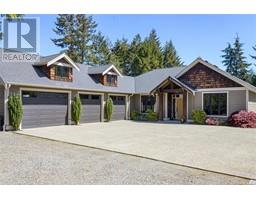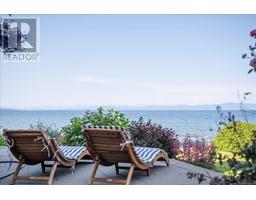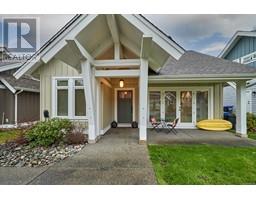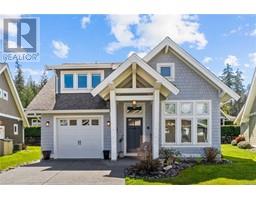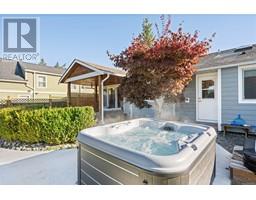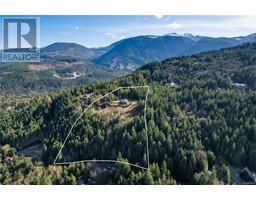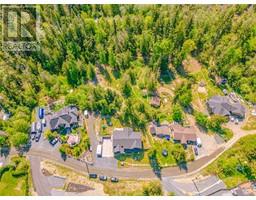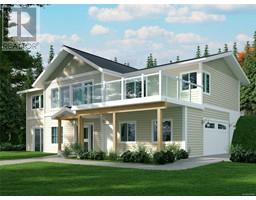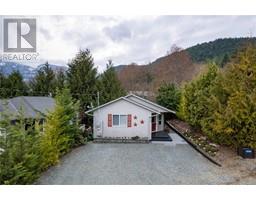1743 Galvin Pl Qualicum North, Qualicum Beach, British Columbia, CA
Address: 1743 Galvin Pl, Qualicum Beach, British Columbia
Summary Report Property
- MKT ID958153
- Building TypeHouse
- Property TypeSingle Family
- StatusBuy
- Added1 weeks ago
- Bedrooms4
- Bathrooms5
- Area3493 sq. ft.
- DirectionNo Data
- Added On07 May 2024
Property Overview
Welcome to your own secluded haven, nestled on 2.62 acres of land adorned with majestic Arbutus trees and a charming sheltered courtyard approximately15 minutes to Qualicum's Town Centre. This quality-built home offers a serene escape with vaulted ceilings and Alderwood flooring throughout. Step into the welcoming great room, complete with a cozy wood fireplace adjacent to a spacious country kitchen, perfect for gatherings and culinary adventures. Indulge in relaxation and luxury with four generous bedrooms, including an ensuite bath and a walk-in closet. Unleash your creativity in the expansive hobby room, providing ample space for pursuing your favourite pastimes and crafts. With a three-bay garage, heat pump, and a full unfinished basement, this home offers endless possibilities for customization and expansion. Don't let this opportunity slip away - seize the chance to make this tranquil retreat your own. Call if you have any questions at 250-951-1019. (id:51532)
Tags
| Property Summary |
|---|
| Building |
|---|
| Level | Rooms | Dimensions |
|---|---|---|
| Lower level | Bathroom | 4-Piece |
| Unfinished Room | 22'7 x 13'5 | |
| Utility room | 34'2 x 12'3 | |
| Unfinished Room | 43'7 x 23'8 | |
| Main level | Laundry room | 8'4 x 8'1 |
| Entrance | 12'6 x 7'10 | |
| Mud room | 9'3 x 7'4 | |
| Dining nook | 8 ft x 7 ft | |
| Kitchen | Measurements not available x 15 ft | |
| Dining room | 15'11 x 12'5 | |
| Living room | 24'10 x 19'10 | |
| Bathroom | 4-Piece | |
| Bathroom | 4-Piece | |
| Bathroom | 2-Piece | |
| Den | 13'11 x 13'5 | |
| Bedroom | 13'11 x 12'2 | |
| Bedroom | 17'1 x 11'4 | |
| Bedroom | 13'4 x 11'5 | |
| Ensuite | 5-Piece | |
| Primary Bedroom | 17'2 x 16'6 | |
| Other | Storage | 8 ft x Measurements not available |
| Porch | 41'10 x 6'10 | |
| Patio | 11'9 x 11'9 |
| Features | |||||
|---|---|---|---|---|---|
| Acreage | Private setting | Other | |||
| Garage | See Remarks | ||||






































