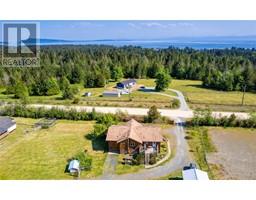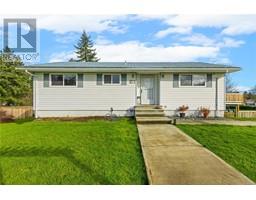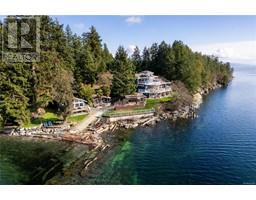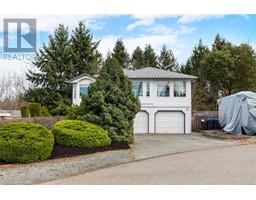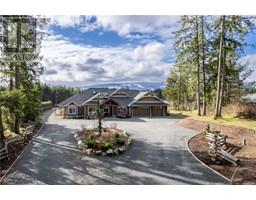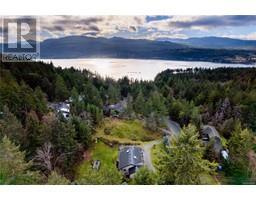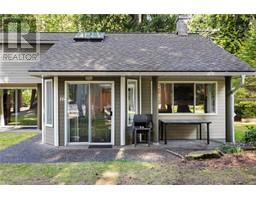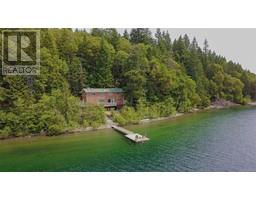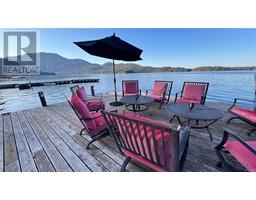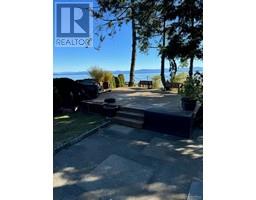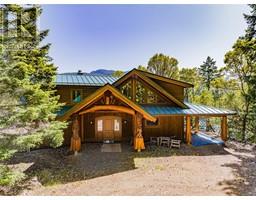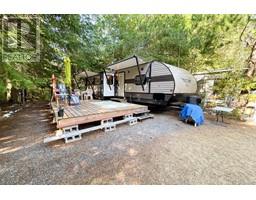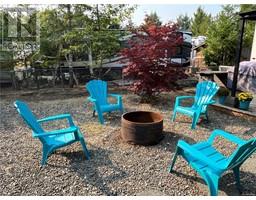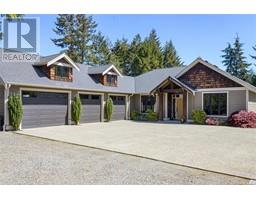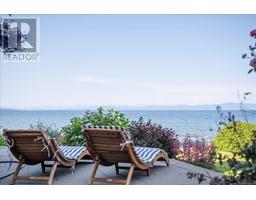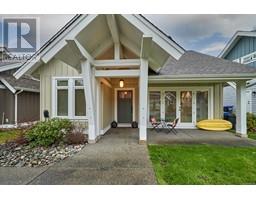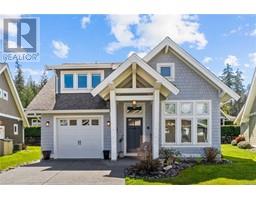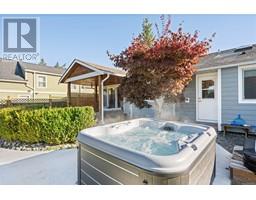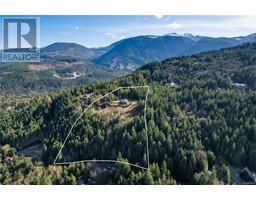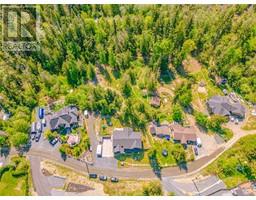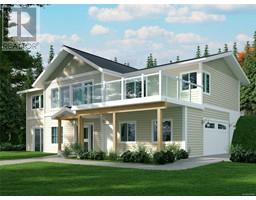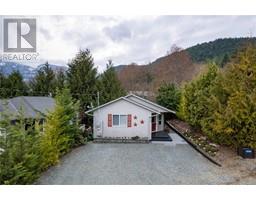294 Crescent Rd W Qualicum Beach, Qualicum Beach, British Columbia, CA
Address: 294 Crescent Rd W, Qualicum Beach, British Columbia
Summary Report Property
- MKT ID962330
- Building TypeHouse
- Property TypeSingle Family
- StatusBuy
- Added2 weeks ago
- Bedrooms5
- Bathrooms4
- Area3606 sq. ft.
- DirectionNo Data
- Added On01 May 2024
Property Overview
Experience breathtaking ocean vistas from this exquisite Qualicum Beach home with suite. Entertain effortlessly in the expansive open-plan kitchen and living area, seamlessly flowing onto a spacious deck where panoramic 180-degree views of the ocean and mountains unfold before you. Impeccable finishes adorn the kitchen, featuring high-end appliances and sleek quartz countertops, complemented by elegant hardwood flooring. The main level hosts 2 bedrooms, one with a walk-in closet and ensuite, while upstairs includes 2 additional bedrooms, including a luxurious primary suite offering mesmerizing ocean panoramas, a walk-in closet, indulgent walk-in shower, and relaxing soaker tub. On the lower level is a media room, storage, & laundry, alongside a 1-bedroom suite. Outdoors, there is ample RV parking, a tranquil pond, and garden beds. Available with vacant possession June 1, this home is positioned just a stone's throw from the beach, and within walking distance to local amenities. (id:51532)
Tags
| Property Summary |
|---|
| Building |
|---|
| Land |
|---|
| Level | Rooms | Dimensions |
|---|---|---|
| Second level | Bedroom | Measurements not available x 12 ft |
| Ensuite | 13'10 x 14'8 | |
| Primary Bedroom | 16'2 x 20'8 | |
| Lower level | Storage | 8 ft x Measurements not available |
| Living room | Measurements not available x 18 ft | |
| Bathroom | 8 ft x Measurements not available | |
| Bedroom | 11'2 x 11'4 | |
| Living room | 14'8 x 11'4 | |
| Kitchen | 10'6 x 12'2 | |
| Main level | Bedroom | 11'1 x 11'9 |
| Pantry | 5'9 x 4'10 | |
| Bathroom | 7 ft x Measurements not available | |
| Other | 7'10 x 8'2 | |
| Ensuite | 5'9 x 8'7 | |
| Primary Bedroom | 13'2 x 11'9 | |
| Kitchen | 13'2 x 16'3 | |
| Dining room | 13'2 x 8'3 | |
| Living room | 19'10 x 19'10 | |
| Entrance | Measurements not available x 11 ft |
| Features | |||||
|---|---|---|---|---|---|
| Central location | Southern exposure | Corner Site | |||
| Other | Rectangular | Marine Oriented | |||
| None | |||||









































































