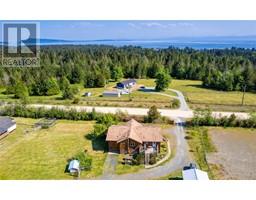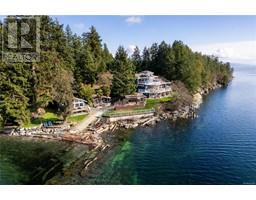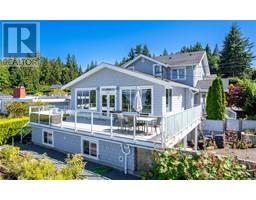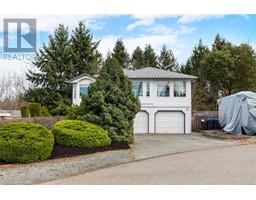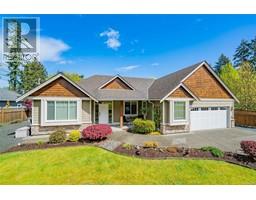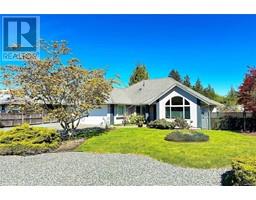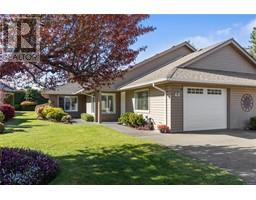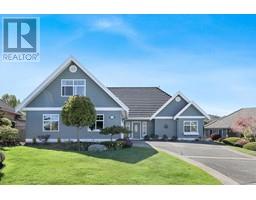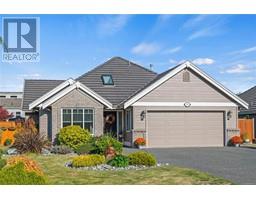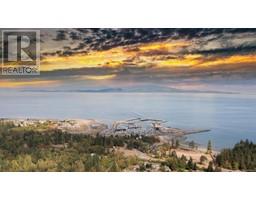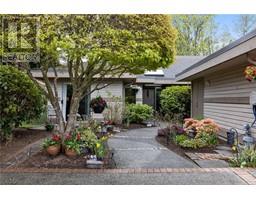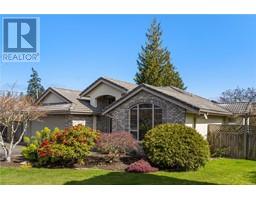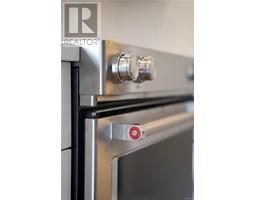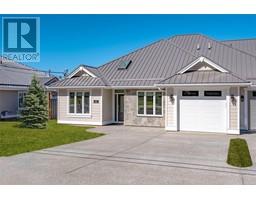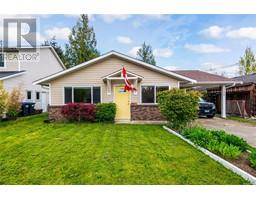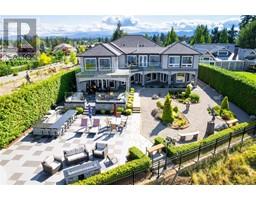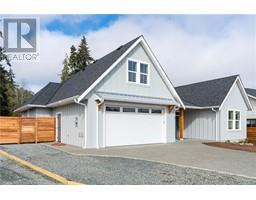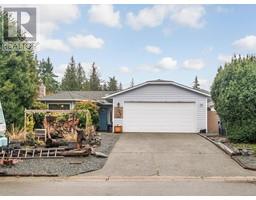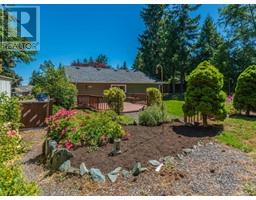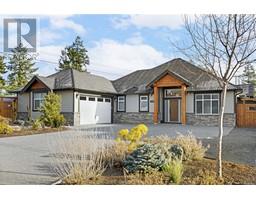271 Stanford Ave W Parksville, Parksville, British Columbia, CA
Address: 271 Stanford Ave W, Parksville, British Columbia
Summary Report Property
- MKT ID951584
- Building TypeHouse
- Property TypeSingle Family
- StatusBuy
- Added12 weeks ago
- Bedrooms4
- Bathrooms2
- Area2180 sq. ft.
- DirectionNo Data
- Added On02 Feb 2024
Property Overview
Discover the perfect blend of comfort and convenience in this expansive family home. Boasting a duplex style, this 4 bedroom, 2 bathroom residence provides ample space for your family. Each level is a self-contained 2 bedroom, 1 bathroom suite, and the upper and lower suites are currently rented, offering great investment potential. Enjoy the abundance of natural light streaming through the large sunny windows, and the easy-care laminate flooring throughout. Cozy up by the gas fireplaces during chilly evenings, creating a warm and inviting atmosphere. Ideal for multi-generational living, each suite has its own laundry. Situated on a large lot, both suites have access to outdoor space, with a large deck off the main level, and a private patio from the lower level. Strategically situated, this home is conveniently located near downtown Parksville, schools, shopping centers, the beach, and more. Embrace the lifestyle of comfort and accessibility that this residence affords. (id:51532)
Tags
| Property Summary |
|---|
| Building |
|---|
| Land |
|---|
| Level | Rooms | Dimensions |
|---|---|---|
| Lower level | Patio | 11 ft x 14 ft |
| Bathroom | Measurements not available x 5 ft | |
| Bedroom | 9'6 x 11'1 | |
| Bedroom | 10'8 x 11'1 | |
| Kitchen | 12'9 x 13'2 | |
| Dining room | 10 ft x Measurements not available | |
| Living room | 17'4 x 13'2 | |
| Main level | Bathroom | Measurements not available x 5 ft |
| Bedroom | 9'10 x 11'6 | |
| Primary Bedroom | 11 ft x Measurements not available | |
| Kitchen | 12'5 x 9'7 | |
| Dining room | 10 ft x Measurements not available | |
| Living room | 18'5 x 13'7 | |
| Entrance | 5'5 x 6'7 |
| Features | |||||
|---|---|---|---|---|---|
| Central location | Southern exposure | Other | |||
| None | |||||






































