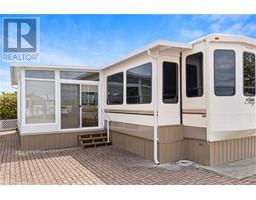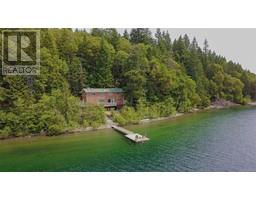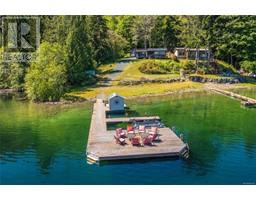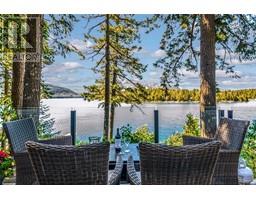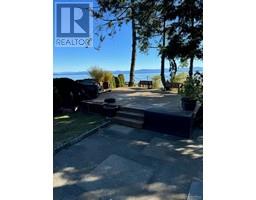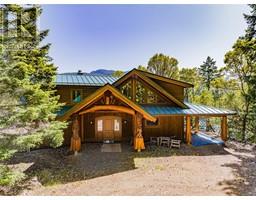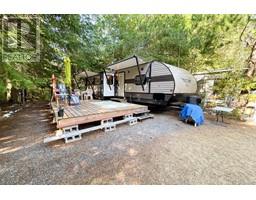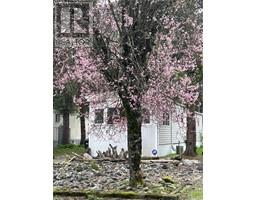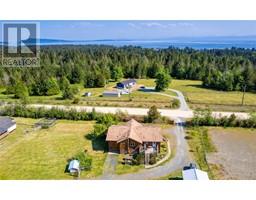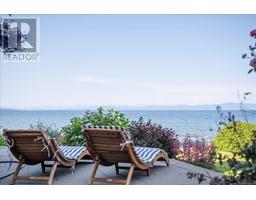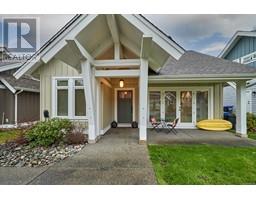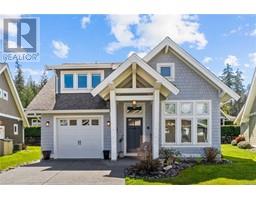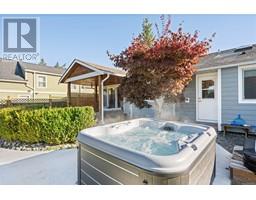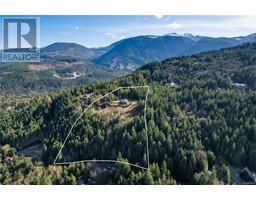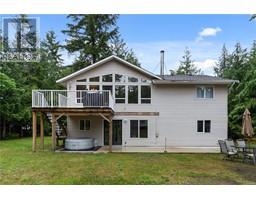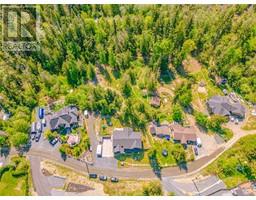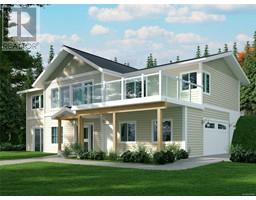421 Baylis Rd Qualicum North, Qualicum Beach, British Columbia, CA
Address: 421 Baylis Rd, Qualicum Beach, British Columbia
Summary Report Property
- MKT ID960677
- Building TypeHouse
- Property TypeSingle Family
- StatusBuy
- Added3 weeks ago
- Bedrooms4
- Bathrooms3
- Area3272 sq. ft.
- DirectionNo Data
- Added On06 May 2024
Property Overview
The perfect family acreage! A sigh of relaxation escapes your lips as you drive up the long, gentle curves of the tree-lined driveway. Quiet privacy envelopes you. The kids are playing soccer on the grassy field, and your greenhouse and garden of fruit trees, berries, and raised veggie beds are ripe with the fruits of your labour. The chickens cluck happily as they roam. Inside your lovely 4 bed + den, 3 bath home you'll find a spacious entry way, perfect for all of the accoutrements of a busy family. The home offers ample gathering spots for friends and family such as the large, sun-washed, feast-ready kitchen with vaulted ceilings. The dining area spills out onto the back deck for more intimate meals and visiting. The main living room, with a cozy wood stove, is meant for games night, or relaxing, reading and snoozing on those chilly winter afternoons. Ideally situated on the main floor is the perfectly sized primary bedroom with large ensuite, along with another bedroom for the little one. Downstairs, rambunctious teens (and their parents!) will appreciate their own space: two bedrooms and a den/hobby/craft room all centered by a massive family room. Outside, you have a double car detached garage with plenty of additional parking for guests, RVs and boats. With 2.8 acres there's even room for a carriage suite (buyer to confirm with the RDN). This is a 'come and look' house and property; do yourself a favour and take the time to see for yourself! (id:51532)
Tags
| Property Summary |
|---|
| Building |
|---|
| Land |
|---|
| Level | Rooms | Dimensions |
|---|---|---|
| Lower level | Den | 11'11 x 11'11 |
| Bathroom | 2-Piece | |
| Family room | 27'3 x 14'8 | |
| Bedroom | 14'9 x 10'10 | |
| Bedroom | 11'7 x 10'11 | |
| Main level | Bathroom | 4-Piece |
| Entrance | 15'0 x 12'11 | |
| Bedroom | 11'10 x 9'11 | |
| Primary Bedroom | 14'11 x 12'0 | |
| Ensuite | 5-Piece | |
| Living room | 20'5 x 15'6 | |
| Dining room | 14'0 x 8'3 | |
| Kitchen | 14'0 x 12'4 |
| Features | |||||
|---|---|---|---|---|---|
| Acreage | Level lot | Private setting | |||
| Wooded area | Partially cleared | Other | |||
| None | |||||













































































