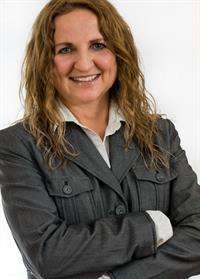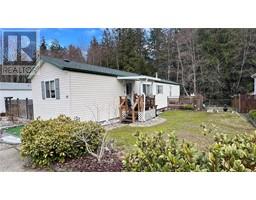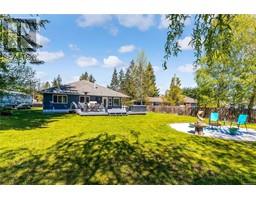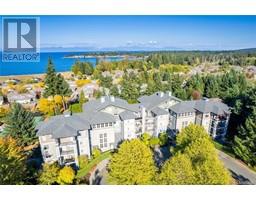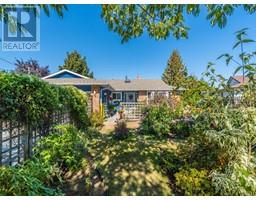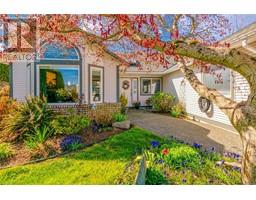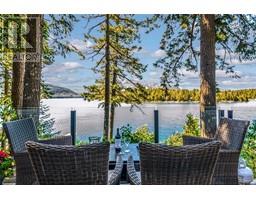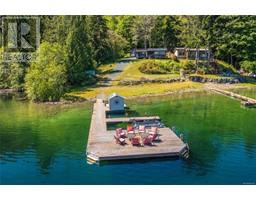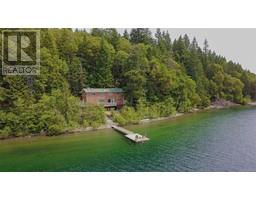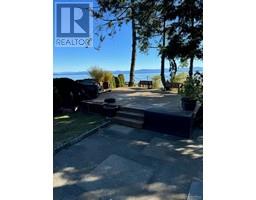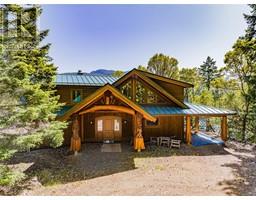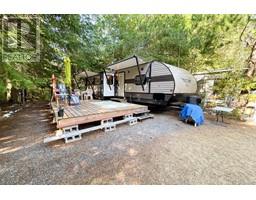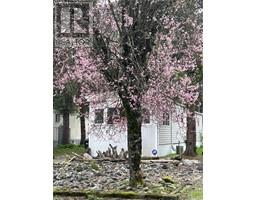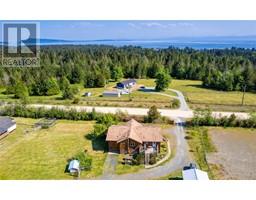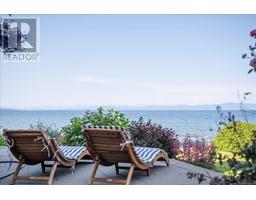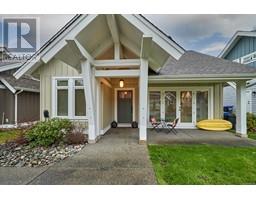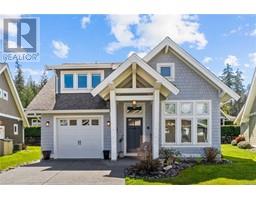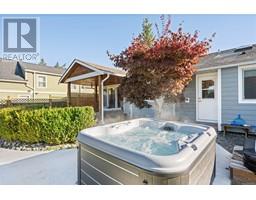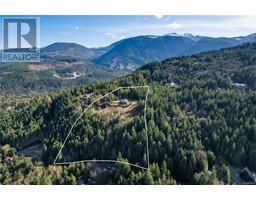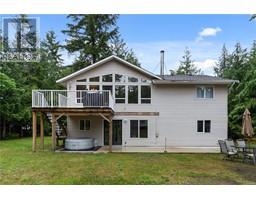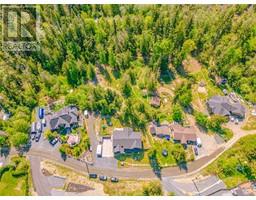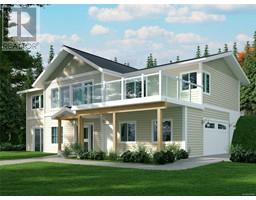554 Crescent Rd W Qualicum Beach, Qualicum Beach, British Columbia, CA
Address: 554 Crescent Rd W, Qualicum Beach, British Columbia
Summary Report Property
- MKT ID957938
- Building TypeHouse
- Property TypeSingle Family
- StatusBuy
- Added3 weeks ago
- Bedrooms4
- Bathrooms2
- Area2045 sq. ft.
- DirectionNo Data
- Added On07 May 2024
Property Overview
Charming Qualicum Rancher situated in a coveted neighborhood within Qualicum Beach, this charming rancher boasts an unbeatable location on an expansive .36 acre lot. With 2,045 sq.ft. of living space, this extensively updated home offers 3 bedrooms, a den, and 2 baths, along with additional amenities such as a detached garage/workshop and a convenient garden shed. Step into the spectacular south-facing backyard adorned with meticulously maintained gardens featuring a pond & raised garden beds, creating a picturesque outdoor oasis. The interior of the home exudes elegance and comfort, showcasing a spacious layout that is immaculately maintained, presenting itself in show home condition. The home's interior features a stunning kitchen, adorned with timeless design elements and distinctive features, complemented by wood flooring that adds warmth and character to the space. Convenience meets luxury as this property offers easy access to various amenities including a leisurely stroll to the Village, the ocean beach, the vibrant Farmers market, as well as a nearby golf course, walking, and bike trails. Don't miss this rare opportunity to own a piece of paradise in beautiful Qualicum Beach on Vancouver Island. For more details or to view this property, contact Lois Grant Marketing Services direct at 250-228-4567 or view our website at www.LoisGrant.com for more details. (id:51532)
Tags
| Property Summary |
|---|
| Building |
|---|
| Land |
|---|
| Level | Rooms | Dimensions |
|---|---|---|
| Main level | Patio | 12'0 x 8'9 |
| Patio | 11'11 x 9'8 | |
| Laundry room | 10'5 x 6'7 | |
| Entrance | 9'2 x 4'2 | |
| Kitchen | 14'2 x 10'5 | |
| Dining nook | 10'5 x 8'6 | |
| Dining room | 12'10 x 7'3 | |
| Family room | 16'4 x 12'10 | |
| Living room | 25'9 x 12'6 | |
| Primary Bedroom | 15'7 x 12'7 | |
| Ensuite | 4-Piece | |
| Bedroom | 11'0 x 10'4 | |
| Bedroom | 10'4 x 10'1 | |
| Bathroom | 4-Piece | |
| Bedroom | 16'7 x 10'0 | |
| Mud room | 10'0 x 6'8 |
| Features | |||||
|---|---|---|---|---|---|
| Central location | Level lot | Southern exposure | |||
| Other | Marine Oriented | None | |||













































































