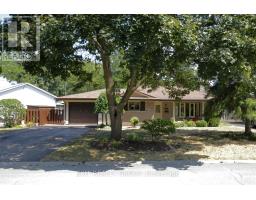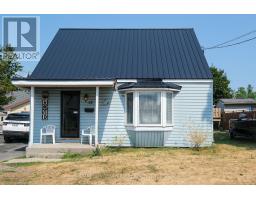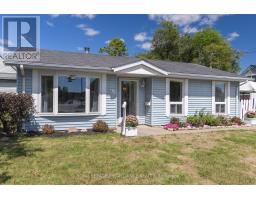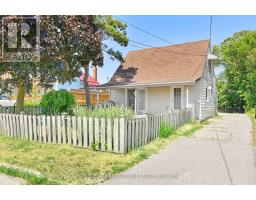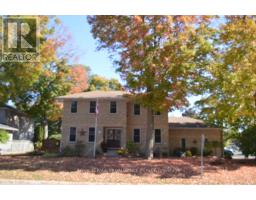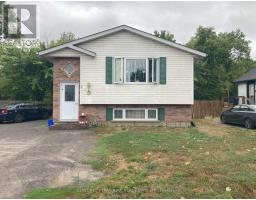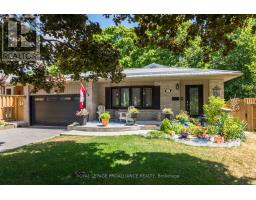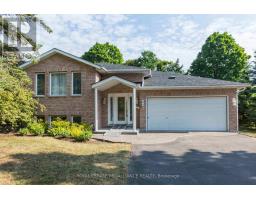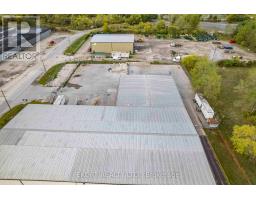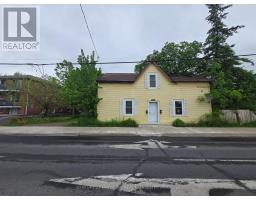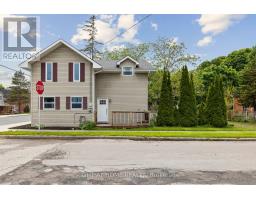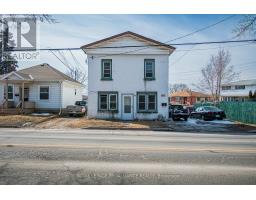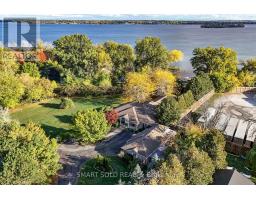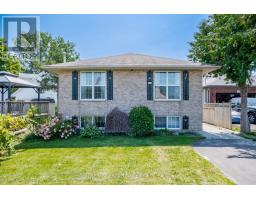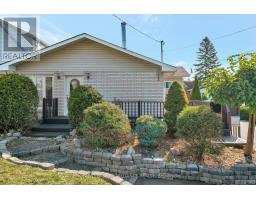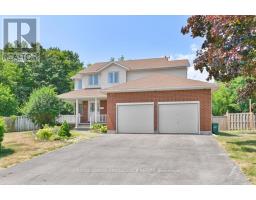92 BYRON STREET, Quinte West (Trenton Ward), Ontario, CA
Address: 92 BYRON STREET, Quinte West (Trenton Ward), Ontario
Summary Report Property
- MKT IDX12498706
- Building TypeHouse
- Property TypeSingle Family
- StatusBuy
- Added1 weeks ago
- Bedrooms3
- Bathrooms2
- Area1100 sq. ft.
- DirectionNo Data
- Added On01 Nov 2025
Property Overview
Built with care and pride by my grandfather in 1928, this beautiful Craftsman-style brick home has remained in our family for nearly a century. Now, for the first time, it's ready to welcome a new chapter. This 2-storey home showcases timeless character throughout - from the original hardwood floors and trim to the detailed doors and classic French doors leading into the living and dining areas. Each room reflects the craftsmanship and warmth of a bygone era. With three bedrooms, a spacious kitchen and dining room, and a large town lot with great curb appeal, this property offers both charm and opportunity. The paved driveway adds convenience, while the home's solid construction and historic character make it truly one of a kind. Cherished through generations, this home is more than just a place to live - it's a piece of family history ready to be loved again. (id:51532)
Tags
| Property Summary |
|---|
| Building |
|---|
| Land |
|---|
| Level | Rooms | Dimensions |
|---|---|---|
| Second level | Primary Bedroom | 3.96 m x 4.3 m |
| Bedroom 2 | 3.95 m x 3.26 m | |
| Bedroom 3 | 2.87 m x 3.24 m | |
| Basement | Recreational, Games room | 6.93 m x 3.59 m |
| Laundry room | 4.31 m x 5.4 m | |
| Ground level | Foyer | 2.34 m x 3.23 m |
| Living room | 4.49 m x 3.24 m | |
| Dining room | 3.47 m x 4.42 m | |
| Kitchen | 3.35 m x 4.32 m | |
| Family room | 4.5 m x 5.56 m |
| Features | |||||
|---|---|---|---|---|---|
| Flat site | Dry | Carpet Free | |||
| Detached Garage | Garage | Water Heater | |||
| All | Dishwasher | Dryer | |||
| Microwave | Stove | Washer | |||
| Refrigerator | Window air conditioner | Fireplace(s) | |||








































