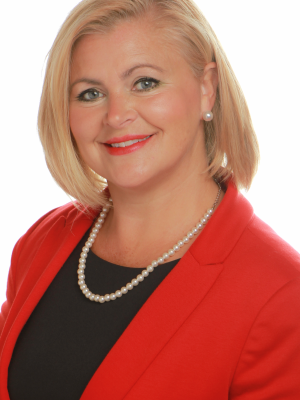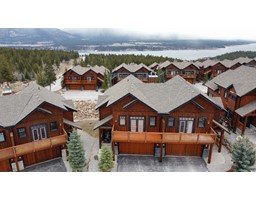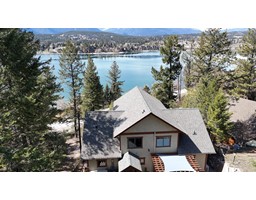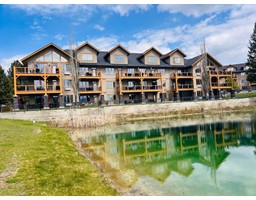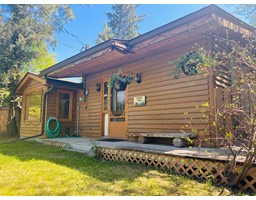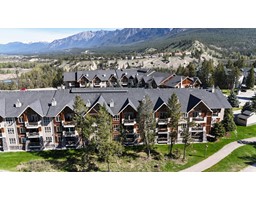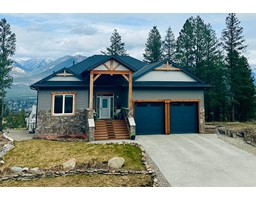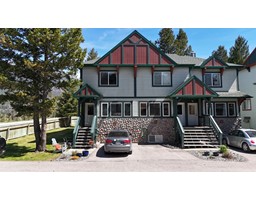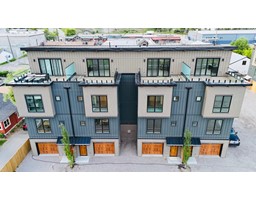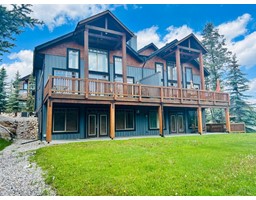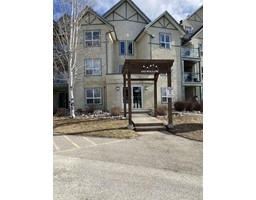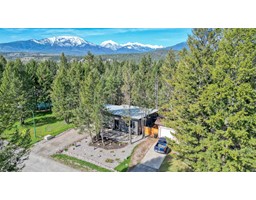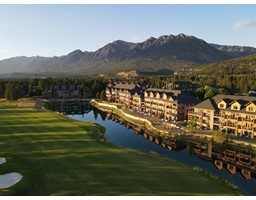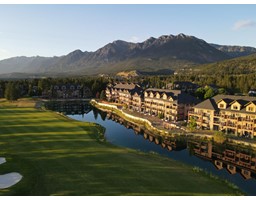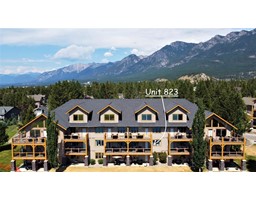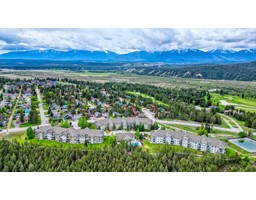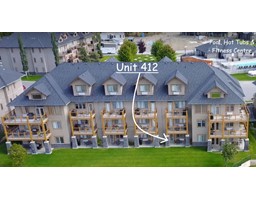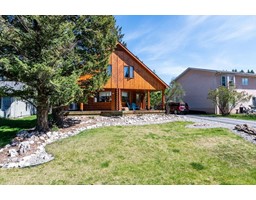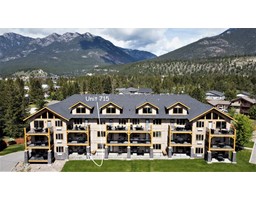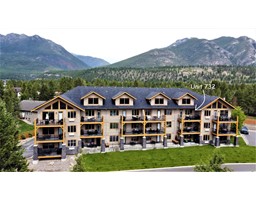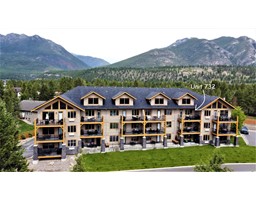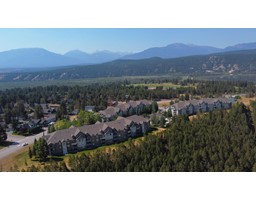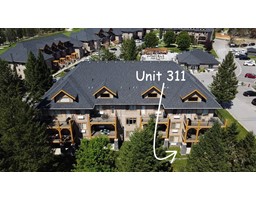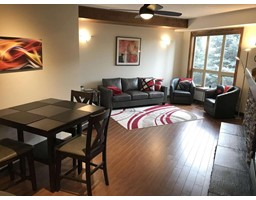7484 SUN VALLEY PLACE, Radium Hot Springs, British Columbia, CA
Address: 7484 SUN VALLEY PLACE, Radium Hot Springs, British Columbia
Summary Report Property
- MKT ID2473817
- Building TypeHouse
- Property TypeSingle Family
- StatusBuy
- Added2 weeks ago
- Bedrooms4
- Bathrooms3
- Area3357 sq. ft.
- DirectionNo Data
- Added On15 May 2024
Property Overview
Uncompromising Quality. This custom built home is located in the gated community of Sun Valley Place backing onto the Springs golf course. This is a rare opportunity, as homes don't come up that often on this sought after quiet location. The entry is large and inviting, opening up into a grand open living space with an abundance of large windows throughout allowing the room to fill with natural light. It has a vaulted ceiling, large wood beams and features a floor to ceiling high stunning rock fireplace. This kitchen is one that everyone will love, full 3 sizable granite counters with a propane cooktop island. No shortage of windows or storage with the walk in pantry and built in nook. Right off the kitchen is a screened in porch, patio and deck. Upstairs has a nice sized master bedroom with walk in closet and 5 piece ensuite with in floor heating. The lower level family room has plenty of space for a gym and games area all while still being able to watch movies by the cozy fire. There are 2 more bedrooms and full bathroom with in floor heating on this floor. Outside the yard is fully landscaped, with composite decking, hot tub, fire pit, underground sprinklers and paved driveway. The double garage has 2 bays, with one measuring 24'6" deep and the 2nd bay being 19'6" deep, it is fully insulated and heated.If you are looking for an amazing home and community you won't want to miss this. Full package on property available. (id:51532)
Tags
| Property Summary |
|---|
| Building |
|---|
| Level | Rooms | Dimensions |
|---|---|---|
| Above | Primary Bedroom | 13'4 x 12'3 |
| Ensuite | Measurements not available | |
| Bedroom | 10'7 x 13'3 | |
| Loft | 18 x 12 | |
| Lower level | Full bathroom | Measurements not available |
| Bedroom | 10'9 x 17'2 | |
| Family room | 36 x 16'6 | |
| Bedroom | 10 x 9'7 | |
| Main level | Kitchen | 16'2 x 12 |
| Dining room | 10'8 x 10'8 | |
| Living room | 14'6 x 17 | |
| Den | 10'7 x 7'8 | |
| Full bathroom | Measurements not available | |
| Foyer | 8 x 12'6 | |
| Laundry room | 6'8 x 7'6 | |
| Porch | 11 x 12 |
| Features | |||||
|---|---|---|---|---|---|
| Park setting | Private setting | Other | |||
| Treed Lot | Hot Tub | Dryer | |||
| Microwave | Refrigerator | Dishwasher | |||
| Garage door opener | Oven - Built-In | Gas stove(s) | |||
| Walk-up | Heat Pump | ||||



























































