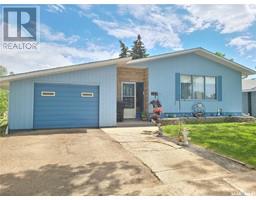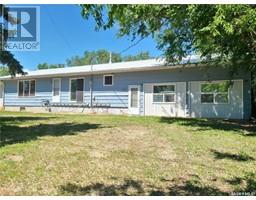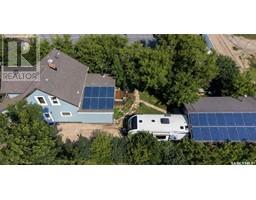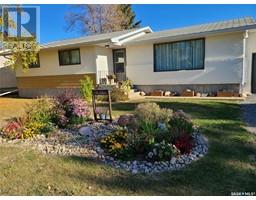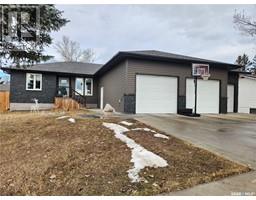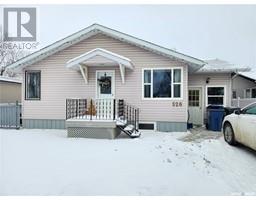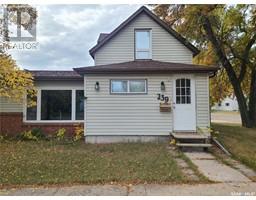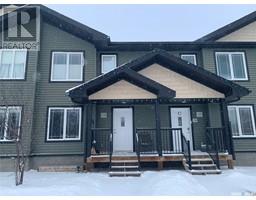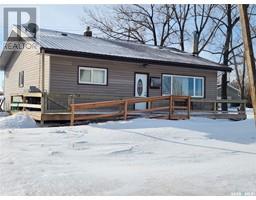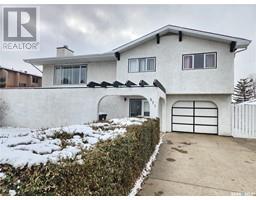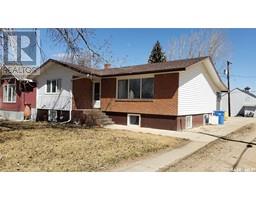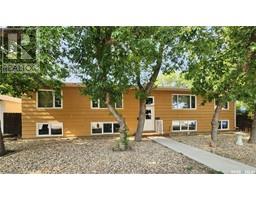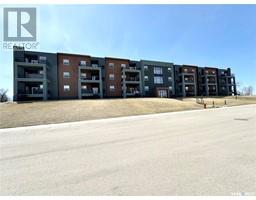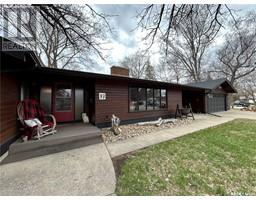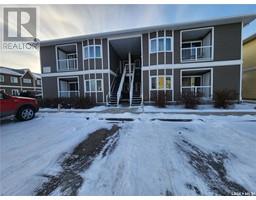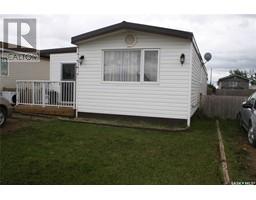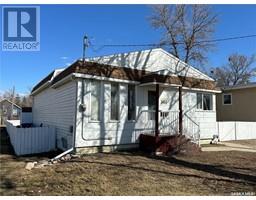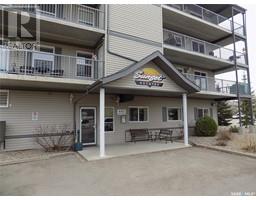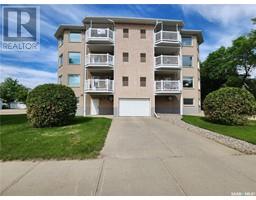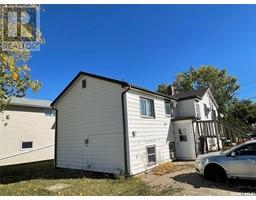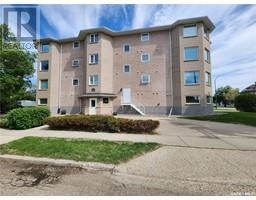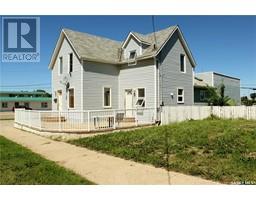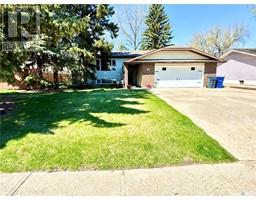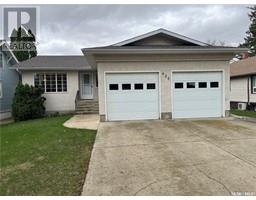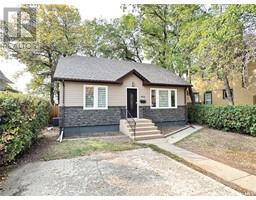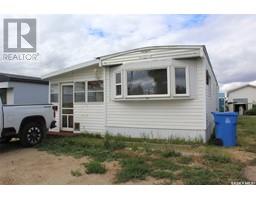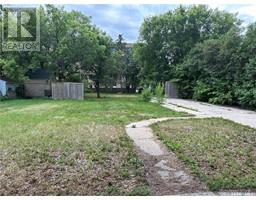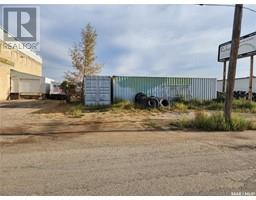326 3rd STREET NE, Weyburn, Saskatchewan, CA
Address: 326 3rd STREET NE, Weyburn, Saskatchewan
Summary Report Property
- MKT IDSK952617
- Building TypeHouse
- Property TypeSingle Family
- StatusBuy
- Added16 weeks ago
- Bedrooms2
- Bathrooms2
- Area1355 sq. ft.
- DirectionNo Data
- Added On22 Jan 2024
Property Overview
Welcome to 326 3rd St NE in Weyburn, within walking distance to all of the amenities of downtown! This home has been meticulously cared for, and is being sold by the original owner! Entering, you are greeted to a dedicated entrance that leads to the double attached insulated garage, direct access to the basement, or to the main floor with vaulted ceilings, bright living spaces, and lots of room for family gatherings. The living room is comfortable, with big windows that allow for a lot of natural light. The kitchen features plenty of cabinet and counter space with a great island that allows for extra seating. The patio doors at the dining room give access to the maintenance free deck and private back yard. The master bedroom features an ensuite, and lots of closet space. Main floor laundry could be moved to the basement to accomodate another main floor bedroom. So much potential awaits in the basement as it is a blank canvas with so much to offer. There are large basement windows for bedrooms, amazing storage space, utility room and huge family area. The basement is also plumbed for a washroom plus laundry. All electrical and insulation are done in the basement . Outside, there is plenty of space to park, with room for an RV at the side, patio area, plenty of room for the kids to run and play and a storage shed that will stay with the property. Shingles were replaced in 2017. This home has so much to offer, and is definitely a must see! Contact the listing agent for your tour today! (id:51532)
Tags
| Property Summary |
|---|
| Building |
|---|
| Land |
|---|
| Level | Rooms | Dimensions |
|---|---|---|
| Basement | Other | 39'10 x 29'10 |
| Main level | Kitchen/Dining room | 11'7 x 20'11 |
| Living room | 16'7 x 18'8 | |
| 4pc Bathroom | xx x xx | |
| Laundry room | 9'0 x 9'6 | |
| Bedroom | 10'11 x 10'1 | |
| Primary Bedroom | 14'11 x 11'3 | |
| 3pc Ensuite bath | xx x xx | |
| Enclosed porch | 6'0 x 11'0 |
| Features | |||||
|---|---|---|---|---|---|
| Treed | Rectangular | Double width or more driveway | |||
| Attached Garage | Parking Space(s)(4) | Washer | |||
| Refrigerator | Satellite Dish | Dishwasher | |||
| Dryer | Microwave | Freezer | |||
| Window Coverings | Central Vacuum - Roughed In | Storage Shed | |||
| Stove | Central air conditioning | Air exchanger | |||















































