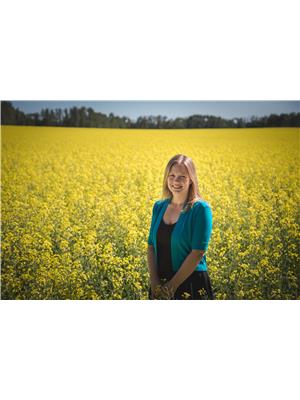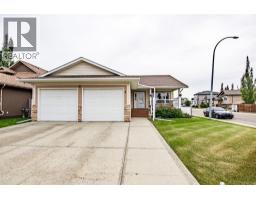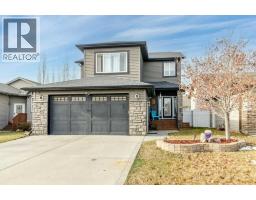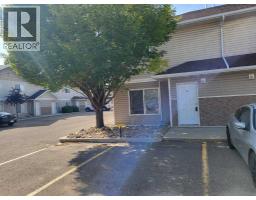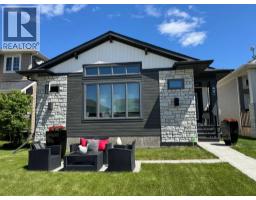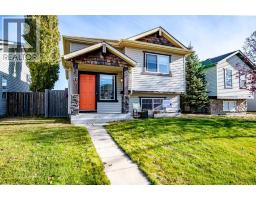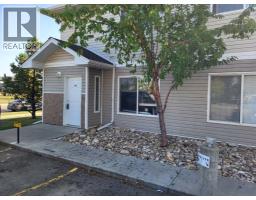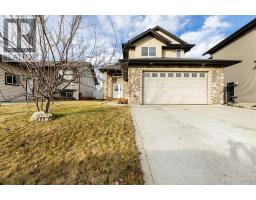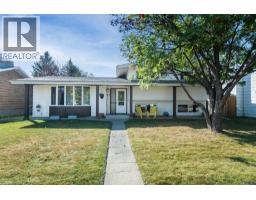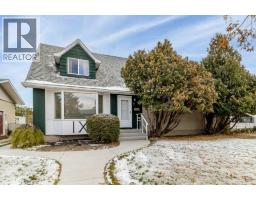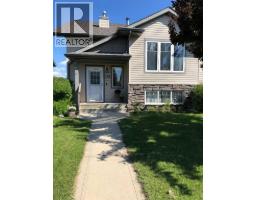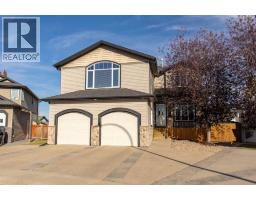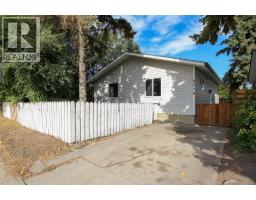111, 5823 57 Street Riverside Meadows, Red Deer, Alberta, CA
Address: 111, 5823 57 Street, Red Deer, Alberta
Summary Report Property
- MKT IDA2265123
- Building TypeRow / Townhouse
- Property TypeSingle Family
- StatusBuy
- Added2 days ago
- Bedrooms3
- Bathrooms2
- Area1078 sq. ft.
- DirectionNo Data
- Added On11 Nov 2025
Property Overview
Welcome to this charming 2 storey townhouse bursting with character and potential! You'll love the spacious main floor layout featuring a large living room, sunny kitchen with separate dining area. Upstairs offers three comfortable bedrooms, including an impressively sized primary bedroom. The basement is partly finished with a generous family room and cozy nook—ideal for a play area, home office or home gym. Newer furnace and hot water tank. In suite laundry. Fully fenced, South facing back yard. Two off street parking spots - one out front and another out back. Central located and close to schools, shopping, transit and Bower Ponds. Whether you’re a first-time buyer or investor, this home is full of opportunity—move in and make it your own! (id:51532)
Tags
| Property Summary |
|---|
| Building |
|---|
| Land |
|---|
| Level | Rooms | Dimensions |
|---|---|---|
| Basement | Family room | 13.17 Ft x 18.25 Ft |
| Other | 8.50 Ft x 8.58 Ft | |
| Main level | Living room | 11.33 Ft x 18.75 Ft |
| Dining room | 7.50 Ft x 9.42 Ft | |
| Kitchen | 8.50 Ft x 9.42 Ft | |
| 2pc Bathroom | 7.33 Ft x 4.58 Ft | |
| Upper Level | 4pc Bathroom | 7.33 Ft x 6.17 Ft |
| Bedroom | 11.58 Ft x 9.50 Ft | |
| Bedroom | 11.33 Ft x 8.42 Ft | |
| Primary Bedroom | 14.08 Ft x 9.50 Ft |
| Features | |||||
|---|---|---|---|---|---|
| PVC window | Parking | Other | |||
| Parking Pad | Refrigerator | Stove | |||
| Washer & Dryer | None | ||||




























