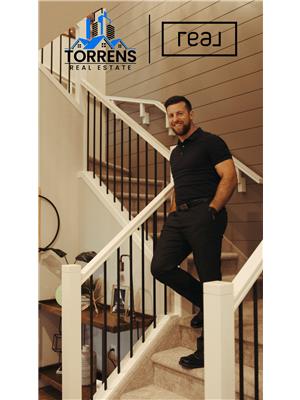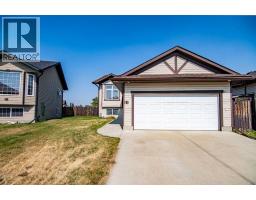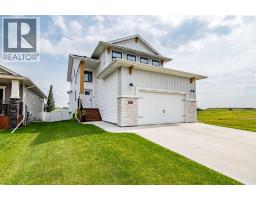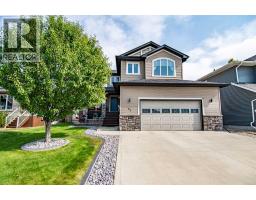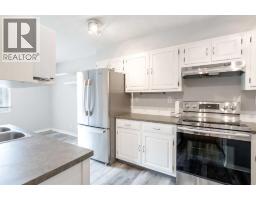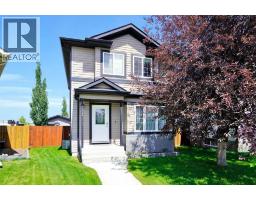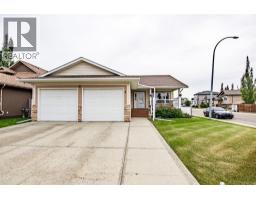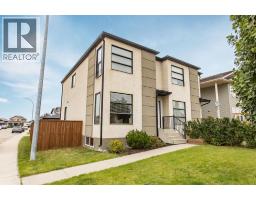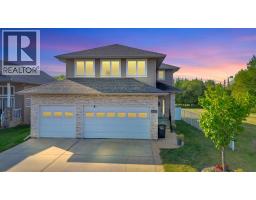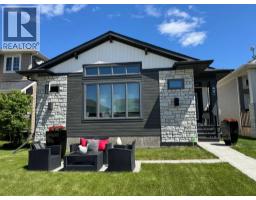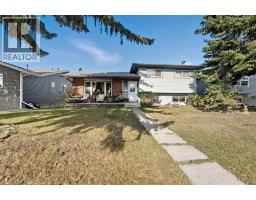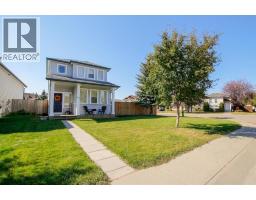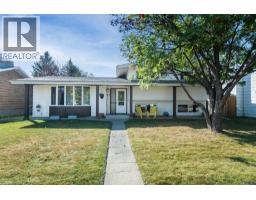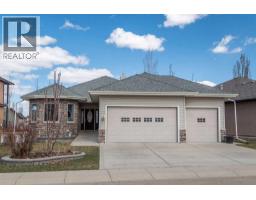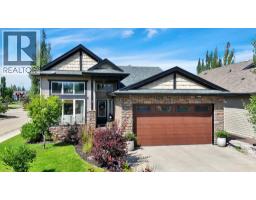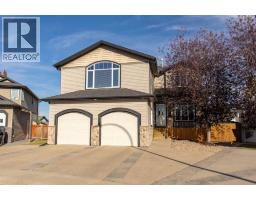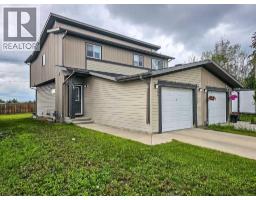123 Robinson Crescent Rosedale Meadows, Red Deer, Alberta, CA
Address: 123 Robinson Crescent, Red Deer, Alberta
Summary Report Property
- MKT IDA2260816
- Building TypeHouse
- Property TypeSingle Family
- StatusBuy
- Added1 weeks ago
- Bedrooms5
- Bathrooms3
- Area1719 sq. ft.
- DirectionNo Data
- Added On03 Oct 2025
Property Overview
Step into this tastefully renovated and well-maintained 5-bedroom, 3-bath bungalow in Rosedale Meadows, where pride of ownership shines throughout. The welcoming foyer opens into a beautifully updated kitchen featuring quartz countertops, newer appliances, an elegant backsplash, and refreshed cabinetry — the perfect space to host family gatherings or entertain friends. An east-facing dining area and living room fill with morning light, and patio doors lead to the recently updated deck, the ideal spot for enjoying your sunrise coffee. Hardwood floors flow across the main level, leading to a spacious and cozy living room. The king-sized primary suite offers a 4-piece ensuite, complemented by two additional bedrooms and a full guest bath to complete the main floor. Central air conditioning ensures year-round comfort, keeping the home cool and inviting in the summer months. Downstairs, discover a massive family room with plenty of space for kids, hobbies, or movie nights. In-floor heating makes the basement warm and comfortable all winter long. Two more bedrooms and a 3-piece bath extend the living space, offering flexibility for guests, teens, or a home office. An oversized 22x25 ft double attached garage with man-door access to the backyard/alley adds everyday functionality. The home is perfectly positioned near a large green space and community center with a playground, making family time in every season easy and enjoyable. (id:51532)
Tags
| Property Summary |
|---|
| Building |
|---|
| Land |
|---|
| Level | Rooms | Dimensions |
|---|---|---|
| Basement | Family room | 20.50 Ft x 26.33 Ft |
| Laundry room | 25.58 Ft x 10.58 Ft | |
| Furnace | 25.58 Ft x 10.58 Ft | |
| Bedroom | 13.42 Ft x 12.00 Ft | |
| Bedroom | 11.00 Ft x 11.00 Ft | |
| 3pc Bathroom | 8.42 Ft x 7.67 Ft | |
| Main level | Kitchen | 16.00 Ft x 10.25 Ft |
| Dining room | 11.00 Ft x 8.00 Ft | |
| Living room | 16.00 Ft x 12.42 Ft | |
| Foyer | 6.42 Ft x 10.00 Ft | |
| Other | 7.25 Ft x 7.75 Ft | |
| Primary Bedroom | 10.17 Ft x 17.17 Ft | |
| Bedroom | 10.33 Ft x 12.50 Ft | |
| Bedroom | 9.08 Ft x 11.33 Ft | |
| 4pc Bathroom | 8.50 Ft x 5.00 Ft | |
| 4pc Bathroom | 4.75 Ft x 9.08 Ft |
| Features | |||||
|---|---|---|---|---|---|
| Back lane | Attached Garage(2) | Refrigerator | |||
| Dishwasher | Stove | Microwave | |||
| Hood Fan | Washer & Dryer | Central air conditioning | |||
















































